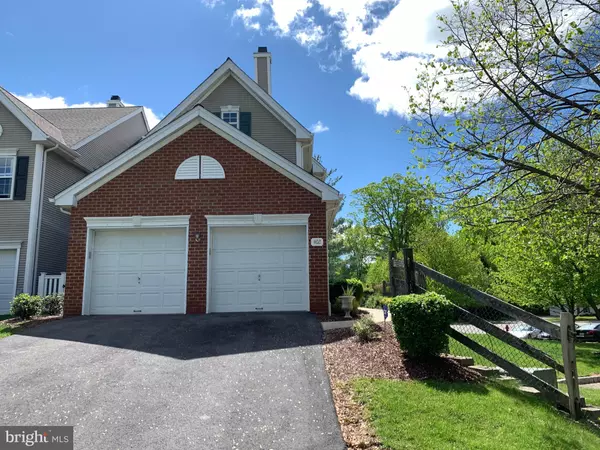$445,000
$425,000
4.7%For more information regarding the value of a property, please contact us for a free consultation.
402 PEBBLE CREEK CT Pennington, NJ 08534
3 Beds
3 Baths
2,052 SqFt
Key Details
Sold Price $445,000
Property Type Condo
Sub Type Condo/Co-op
Listing Status Sold
Purchase Type For Sale
Square Footage 2,052 sqft
Price per Sqft $216
Subdivision Brandon Farms
MLS Listing ID NJME311946
Sold Date 07/02/21
Style Colonial
Bedrooms 3
Full Baths 2
Half Baths 1
Condo Fees $147/qua
HOA Fees $381/mo
HOA Y/N Y
Abv Grd Liv Area 2,052
Originating Board BRIGHT
Year Built 1994
Annual Tax Amount $10,904
Tax Year 2019
Lot Dimensions 0.00 x 0.00
Property Description
This Spacious, Freshly Painted, Move in ready, 3 Bed, 2.5 bath, End unit townhouse in Brandon farms is ready to be your home! This house is on a Cul de Sac with lot of privacy in the backyard and front yard which gives feeling of a single family home. Enter through the 2 story Foyer and a Living Room with floor to ceiling windows with plenty of natural light. The hardwood floors throughout the main floor leading to an open-concept formal dining and living room. The gorgeous family room has a slate hearth for the Gas Fireplace as well as a door out the recently done large patio. The kitchen with an island is fashioned with Oak cabinetry, Granite counter tops, Back splash, newly done Waterproof Vinyl flooring, Recessed lights, Newer stainless-steel appliances, and a pantry. A Laundry and a charming Powder Room puts the finishing touch on a spacious first floor. The stairs to the second-floor lead to the large master bedroom with Balcony, two Walk-In Closets, and a beautiful En suite . The master En suite includes a wide stall shower, a grand corner soaking tub, double vanity, and private wash closet. The hallway then takes you to two additional spacious bedrooms and completely redone common full bathroom which wraps up the second floor. The house has a two-car garage with pin pad and a driveway. Brandon Farms is a part of the stellar Hopewell Valley Regional School District. . Brandon Farms offers many amenities including a clubhouse, outdoor swimming pool, tennis courts, playground, baseball and soccer fields and many walking trails. Association maintains exterior of home, lawn, common areas, snow removal and trash. With a convenient access to major highways, restaurants, malls, hospitals, and universities, this house is made to be your home! List of upgrades- Furnace: 2012 AC : Aug 2013 Water heater : 2015. Central humidifier : 2018 Guest bathroom : 2018 Patio : 2019 Dishwasher : 2019 Microwave : 2021 Kitchen floors : 2021
Location
State NJ
County Mercer
Area Hopewell Twp (21106)
Zoning R-5
Interior
Interior Features Attic, Kitchen - Island, Pantry
Hot Water Natural Gas
Heating Forced Air
Cooling Central A/C
Fireplaces Number 1
Fireplace Y
Heat Source Natural Gas
Exterior
Parking Features Garage Door Opener
Garage Spaces 4.0
Amenities Available Club House, Tot Lots/Playground, Tennis Courts, Swimming Pool, Basketball Courts
Water Access N
Accessibility None
Attached Garage 2
Total Parking Spaces 4
Garage Y
Building
Story 2
Sewer Public Sewer
Water Public
Architectural Style Colonial
Level or Stories 2
Additional Building Above Grade, Below Grade
New Construction N
Schools
School District Hopewell Valley Regional Schools
Others
HOA Fee Include Pool(s),Snow Removal,Trash,Ext Bldg Maint,Common Area Maintenance
Senior Community No
Tax ID 06-00078 19-00013-C39
Ownership Fee Simple
SqFt Source Assessor
Special Listing Condition Standard
Read Less
Want to know what your home might be worth? Contact us for a FREE valuation!

Our team is ready to help you sell your home for the highest possible price ASAP

Bought with Sanjay Mehta • Edge Realty Services, LLC.
GET MORE INFORMATION





