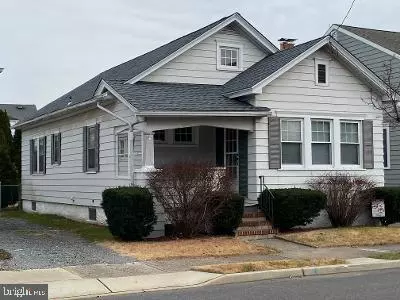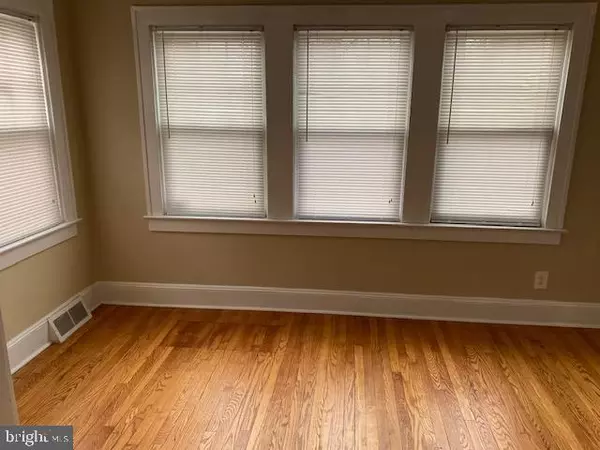$250,000
$260,000
3.8%For more information regarding the value of a property, please contact us for a free consultation.
420 HUTCHINSON ST Trenton, NJ 08610
3 Beds
1 Bath
1,331 SqFt
Key Details
Sold Price $250,000
Property Type Single Family Home
Sub Type Detached
Listing Status Sold
Purchase Type For Sale
Square Footage 1,331 sqft
Price per Sqft $187
Subdivision Russell Terrace
MLS Listing ID NJME2010922
Sold Date 03/31/22
Style Ranch/Rambler
Bedrooms 3
Full Baths 1
HOA Y/N N
Abv Grd Liv Area 1,331
Originating Board BRIGHT
Year Built 1938
Annual Tax Amount $4,421
Tax Year 2021
Lot Size 3,700 Sqft
Acres 0.08
Lot Dimensions 37.00 x 100.00
Property Description
Move in condition single straight through ranch in Hamilton township . Beautiful well maintained block . Front enclosed foyer with hardwood flooring and covered porch . Formal living room with hardwood flooring, brick fireplace . Formal dining room with hardwood flooring and chandelier. Eat in kitchen with white laminate cabinets , lazy Susan , ss sink , gas range and range hood , refrigerator, vinyl windows and vinyl flooring. Door from kitchen to separate detached garage with long driveway , cute rear private yard . Large full semi finished basement with washer/dryer , wash tub , gas heater , gas hot water heater, 100 amp electric service with breakers , gas dryer . vinyl flooring .This basement is a great space to finish dor added space . Hall off dining room leads to bedroom 1 with hardwood floors and closet . 3 piece hall bath with tiled floor and wall ,vanity and medicine cabinet . 2 nd bedroom with closet , and door leading up to a huge 3rd bedroom with hardwood floors and cedar closet . This incredible space could be converted to possible 3rd br or great room ! New roof ! Easy to show . Seller can accommodate a quick settlement !
Don’t miss out , tour this home today .
Location
State NJ
County Mercer
Area Hamilton Twp (21103)
Zoning RESIDENTIAL
Rooms
Other Rooms Living Room, Dining Room, Bedroom 2, Bedroom 3, Kitchen, Basement, Foyer, Bedroom 1, Bathroom 1
Basement Full, Windows, Daylight, Partial
Main Level Bedrooms 2
Interior
Interior Features Floor Plan - Traditional, Kitchen - Eat-In, Wood Floors
Hot Water Natural Gas
Heating Forced Air
Cooling Central A/C
Flooring Hardwood, Tile/Brick
Fireplaces Number 1
Fireplaces Type Brick, Wood
Fireplace Y
Heat Source Natural Gas
Laundry Basement
Exterior
Parking Features Garage - Front Entry
Garage Spaces 4.0
Fence Chain Link
Water Access N
Roof Type Shingle
Street Surface Black Top
Accessibility None
Total Parking Spaces 4
Garage Y
Building
Lot Description Front Yard, Rear Yard, SideYard(s)
Story 1.5
Foundation Block
Sewer Public Sewer
Water Public
Architectural Style Ranch/Rambler
Level or Stories 1.5
Additional Building Above Grade, Below Grade
Structure Type Dry Wall,Plaster Walls
New Construction N
Schools
School District Hamilton Township
Others
Senior Community No
Tax ID 03-02092-00026
Ownership Fee Simple
SqFt Source Assessor
Security Features Security System
Acceptable Financing Cash, Conventional, FHA, VA
Listing Terms Cash, Conventional, FHA, VA
Financing Cash,Conventional,FHA,VA
Special Listing Condition Standard
Read Less
Want to know what your home might be worth? Contact us for a FREE valuation!

Our team is ready to help you sell your home for the highest possible price ASAP

Bought with Joseph M Bongiorno • Better Homes and Gardens Real Estate Maturo

GET MORE INFORMATION





