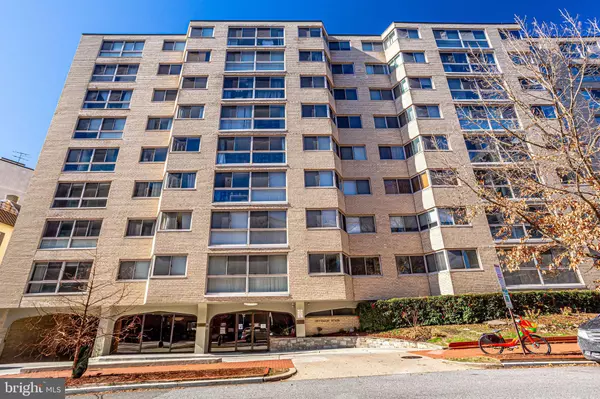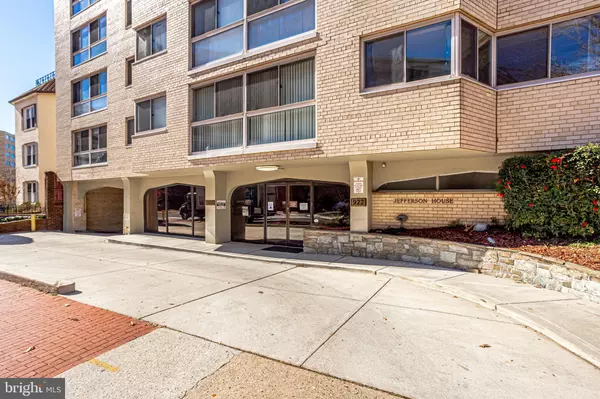$305,000
$319,500
4.5%For more information regarding the value of a property, please contact us for a free consultation.
922 24TH ST NW #5B Washington, DC 20037
1 Bed
1 Bath
743 SqFt
Key Details
Sold Price $305,000
Property Type Condo
Sub Type Condo/Co-op
Listing Status Sold
Purchase Type For Sale
Square Footage 743 sqft
Price per Sqft $410
Subdivision Foggy Bottom
MLS Listing ID DCDC2031216
Sold Date 03/17/22
Style Unit/Flat
Bedrooms 1
Full Baths 1
Condo Fees $947/mo
HOA Y/N N
Abv Grd Liv Area 743
Originating Board BRIGHT
Year Built 1962
Annual Tax Amount $1,133
Tax Year 2021
Property Description
Priced to Sell! Luxury living in the heart of Foggy Bottom available garage parking. Unit is on the main level, and one of the largest one bedroom units in the Jefferson House Condominium. Upgraded kitchen, with new cooking range and diswasher. Improved bathroom. This beautiful property is bathed in sunlight, from the large windows in the living room, dining area, and bedroom. The bedroom is extra-large with a spacious walk-in closet with built-ins. This condo is offered in "as-is" condition. The building has 24 hour security, a secured main entrance, concierge services, extra storage, spacious courtyard pool and elegant circular drive. The Jefferson House is adjacent to George Washington University, Foggy Bottom Metro and The State Department. Close to the World Bank, IMF, IADB. Whole Foods, Georgetown, and Downtown. All utilities, management fees, and building reserves are included in the condo fee. The Parking space is separately deeded and to be sold separately, asking price is $35,000.
Location
State DC
County Washington
Zoning RESIDENTIAL
Rooms
Main Level Bedrooms 1
Interior
Interior Features Dining Area, Built-Ins, Entry Level Bedroom, Flat, Floor Plan - Traditional, Kitchen - Galley, Tub Shower, Walk-in Closet(s), Window Treatments
Hot Water Other
Heating Wall Unit
Cooling Wall Unit
Flooring Wood, Tile/Brick
Equipment Dishwasher, Disposal, Oven/Range - Gas, Refrigerator
Furnishings No
Fireplace N
Appliance Dishwasher, Disposal, Oven/Range - Gas, Refrigerator
Heat Source Electric
Laundry Common
Exterior
Parking Features Underground
Garage Spaces 1.0
Utilities Available Natural Gas Available, Electric Available
Amenities Available Concierge, Elevator, Swimming Pool, Security
Water Access N
Accessibility None
Total Parking Spaces 1
Garage N
Building
Story 1
Unit Features Mid-Rise 5 - 8 Floors
Sewer Public Sewer
Water Public
Architectural Style Unit/Flat
Level or Stories 1
Additional Building Above Grade, Below Grade
Structure Type Dry Wall
New Construction N
Schools
School District District Of Columbia Public Schools
Others
Pets Allowed N
HOA Fee Include Air Conditioning,Common Area Maintenance,Electricity,Ext Bldg Maint,Gas,Pool(s),Trash,Water,Heat,Management,Reserve Funds,Sewer,Snow Removal
Senior Community No
Tax ID 0028//2079
Ownership Condominium
Security Features Smoke Detector,Desk in Lobby,Main Entrance Lock,24 hour security
Acceptable Financing Conventional, Cash
Listing Terms Conventional, Cash
Financing Conventional,Cash
Special Listing Condition Standard
Read Less
Want to know what your home might be worth? Contact us for a FREE valuation!

Our team is ready to help you sell your home for the highest possible price ASAP

Bought with Abla Khoursheed • Investco Real Estate, Inc.
GET MORE INFORMATION





