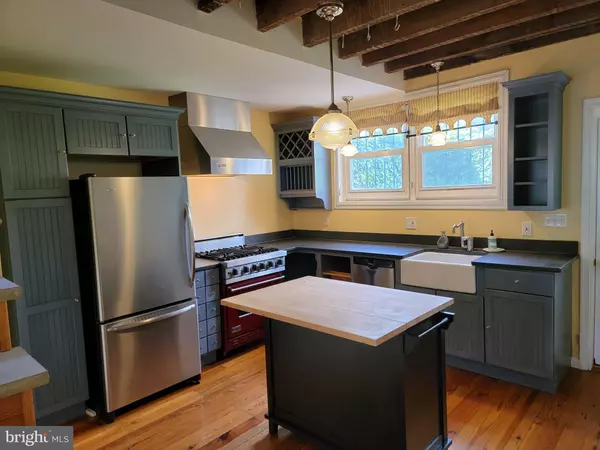$340,000
$340,000
For more information regarding the value of a property, please contact us for a free consultation.
1015 KIMBALL ST Philadelphia, PA 19147
2 Beds
1 Bath
896 SqFt
Key Details
Sold Price $340,000
Property Type Townhouse
Sub Type Interior Row/Townhouse
Listing Status Sold
Purchase Type For Sale
Square Footage 896 sqft
Price per Sqft $379
Subdivision Bella Vista
MLS Listing ID PAPH1008908
Sold Date 06/22/21
Style Traditional
Bedrooms 2
Full Baths 1
HOA Y/N N
Abv Grd Liv Area 896
Originating Board BRIGHT
Year Built 1920
Annual Tax Amount $4,987
Tax Year 2020
Lot Size 640 Sqft
Acres 0.01
Lot Dimensions 16.00 x 40.00
Property Description
Charming Philadelphia classic rowhome situated in Bella Vista combines the soul and charm of Philadelphia. Upon arrival you will be impressed with the curb appeal with the beautiful window boxes adorned with spring flowers. Arrive home to your 1 bedroom, 1 bathroom plus Den home situated among all of the neighborhood amenities in much sought-after Bella Vista neighborhood. Original details have been preserved including the original hardwood floors throughout the home. A neutral color palette has been selected so that you can move right into the adorning home. Your living room accented with exposed brick and provides a relaxing environment to spend time with family and friends. You will relish the amount of time that you will enjoy in your Chef's Kitchen fully equipped with all appliances, Refrigerator, 6 Burner Gas Range, Hood & Dishwasher. The kitchen features Exposed beams, farmhouse sink, center island, wine rack & custom cabinetry. There are 2 nice size windows that provide plenty of natural sunlight and overlook the yard. Access to the rear enclosed yard is an excellent spot for chilling, grilling or relaxing. Upstairs, features 1 bedroom accented with brick which offers a skylight, large closet, ceiling fan, & a den area that can be utilized an office. There is also 1 full bathroom with tub/shower combination and pedestal sink . Access the basement for the laundry which includes the washer & dryer & provides additional storage. The neighborhood is a true delight and offers you all the amenities of city living. 13 Month home warranty with Home Warranty of America being offered. Walk score of 99, Bike Score of 87 & Transit Score of 79. Just moments to the 9th Street Italian Market where everyday you can come home with a new delicacy. Surrounded by restaurants, coffee shops, eateries such as Santuccis Pizza, Isgro Pastries, DiBrunos, Claudio's, Angelos Pizza, Chapterhouse Caf. In close proximity to Seger Park with sports courts, dog run & play structures, Philadelphias Magic Garden, Cianfrani Park & Palumbo Park. Easy access to the Broad St line to Center City or south to the Stadiums.
Location
State PA
County Philadelphia
Area 19147 (19147)
Zoning RSA5
Direction South
Rooms
Other Rooms Living Room, Primary Bedroom, Family Room, Bedroom 1
Basement Full, Unfinished
Interior
Interior Features Kitchen - Eat-In, Kitchen - Island, Tub Shower, Wood Floors
Hot Water Natural Gas
Heating Hot Water
Cooling None
Flooring Wood, Ceramic Tile
Equipment Refrigerator, Dishwasher, Microwave, Oven/Range - Gas, Washer, Dryer
Furnishings No
Fireplace N
Appliance Refrigerator, Dishwasher, Microwave, Oven/Range - Gas, Washer, Dryer
Heat Source Natural Gas
Laundry Basement
Exterior
Exterior Feature Patio(s)
Water Access N
Roof Type Flat
Accessibility None
Porch Patio(s)
Garage N
Building
Story 2
Sewer Public Sewer
Water Public
Architectural Style Traditional
Level or Stories 2
Additional Building Above Grade, Below Grade
New Construction N
Schools
School District The School District Of Philadelphia
Others
Pets Allowed Y
Senior Community No
Tax ID 021104400
Ownership Fee Simple
SqFt Source Assessor
Security Features Carbon Monoxide Detector(s),Smoke Detector
Acceptable Financing Conventional, FHA, VA, Cash
Horse Property N
Listing Terms Conventional, FHA, VA, Cash
Financing Conventional,FHA,VA,Cash
Special Listing Condition Standard
Pets Allowed No Pet Restrictions
Read Less
Want to know what your home might be worth? Contact us for a FREE valuation!

Our team is ready to help you sell your home for the highest possible price ASAP

Bought with Ashley Lauren Farnschlader • Coldwell Banker Realty
GET MORE INFORMATION





