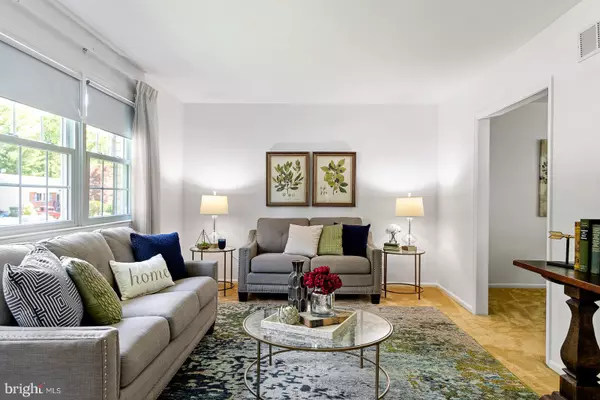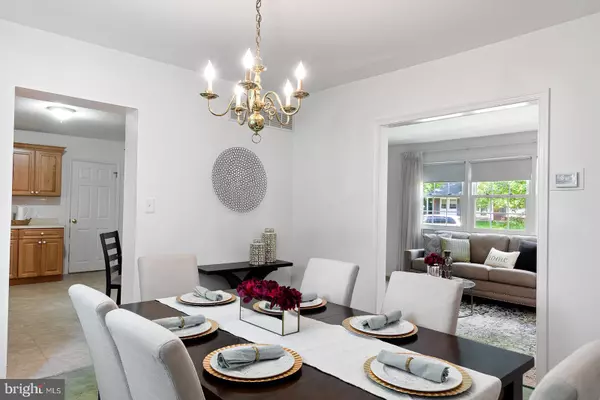$305,000
$299,900
1.7%For more information regarding the value of a property, please contact us for a free consultation.
948 ALEXANDRIA DR Newark, DE 19711
3 Beds
2 Baths
1,750 SqFt
Key Details
Sold Price $305,000
Property Type Single Family Home
Sub Type Detached
Listing Status Sold
Purchase Type For Sale
Square Footage 1,750 sqft
Price per Sqft $174
Subdivision Devon
MLS Listing ID DENC527334
Sold Date 08/17/21
Style Colonial
Bedrooms 3
Full Baths 1
Half Baths 1
HOA Y/N N
Abv Grd Liv Area 1,750
Originating Board BRIGHT
Year Built 1971
Annual Tax Amount $3,198
Tax Year 2020
Lot Size 9,583 Sqft
Acres 0.22
Lot Dimensions 75.00 x 130.00
Property Description
Whether you are an indoor or outdoor person, we think you'll find a lot to like in this great, two-story colonial home, which has been carefully maintained and has important updates, including windows, renovated kitchen, and heat/air conditioning.
- Main level: Off the center hall entry, the large living room with triple window is filled with natural light as is adjacent dining room with double windows overlooking the large, well landscaped back yard. The renovated eat-in kitchen is located between dining and family rooms and features updated wood cabinetry, lots of counters and cabinets, a pantry cupboard and all appliances (included as-is). Room sizes are all ample, and there is space for gathering, but also space to retreat ...Relax in the comfortable family room (brick hearth fireplace) accessed from hall/ living room or the kitchen. There is a powder room and closet just off the family room as you enter the large screened porch, with plenty of room for a seating and area and a large dining area as you enjoy the lovely back yard. You can relax, dine, play and entertain nicely, both indoors and outside.
-Upstairs: When built, the 4 bedroom plan was reconfigured to 3 bedrooms, so the primary bedroom is really large, with a wall of closets, and bedrooms #2 and 3 are both amply sized.
- Large basement has lots of room for storage, new electric panel, washer dryer and utility sink. There is also a very nice shed in the back yard. Washer/dryer, basement shelving & workbench and back yard shed are all included (as-is, where-is).
About the Neighborhood and Community: In the popular neighborhood of Devon, while this home is on a quiet street , it is also: in a fabulous central location within Newark City, close to shopping & commuter routes, within walking distance to elementary & University, within the 5 mile radius to Newark Charter, and only minutes to I95 corridor & the bike trail entrance within the subdivision.
Location
State DE
County New Castle
Area Newark/Glasgow (30905)
Zoning 18RS
Direction South
Rooms
Other Rooms Living Room, Dining Room, Bedroom 2, Bedroom 3, Kitchen, Family Room, Bathroom 1, Screened Porch
Basement Partial
Interior
Interior Features Kitchen - Eat-In, Pantry, Tub Shower
Hot Water Other
Heating Forced Air
Cooling Central A/C
Fireplaces Number 1
Equipment Dishwasher, Microwave, Humidifier, ENERGY STAR Refrigerator, Oven/Range - Gas
Furnishings No
Fireplace Y
Window Features Energy Efficient,Replacement,Screens
Appliance Dishwasher, Microwave, Humidifier, ENERGY STAR Refrigerator, Oven/Range - Gas
Heat Source Natural Gas
Exterior
Garage Spaces 2.0
Utilities Available Under Ground, Cable TV Available
Water Access N
Roof Type Shingle
Accessibility None
Total Parking Spaces 2
Garage N
Building
Story 3
Sewer Public Sewer
Water Public
Architectural Style Colonial
Level or Stories 3
Additional Building Above Grade, Below Grade
New Construction N
Schools
Elementary Schools West Park Place
Middle Schools Shue-Medill
High Schools Newark
School District Christina
Others
Senior Community No
Tax ID 18-034.00-001
Ownership Fee Simple
SqFt Source Assessor
Acceptable Financing Conventional, Cash
Listing Terms Conventional, Cash
Financing Conventional,Cash
Special Listing Condition Standard
Read Less
Want to know what your home might be worth? Contact us for a FREE valuation!

Our team is ready to help you sell your home for the highest possible price ASAP

Bought with Claryssa S McEnany • Coldwell Banker Realty

GET MORE INFORMATION





