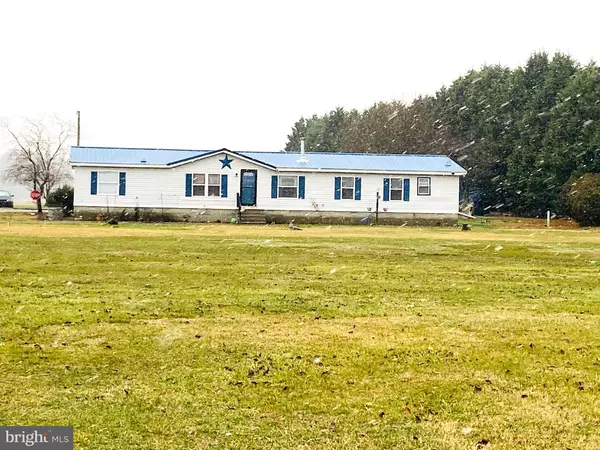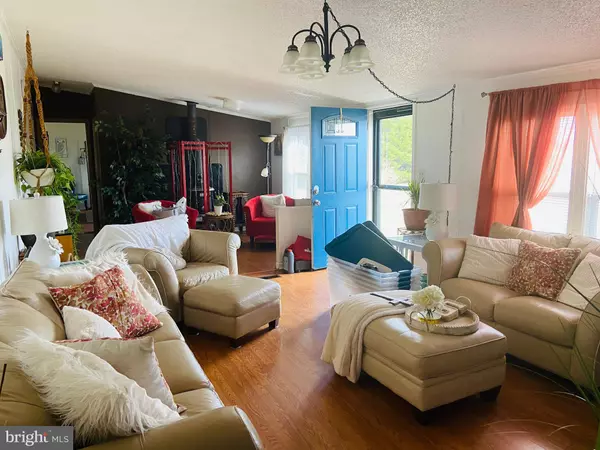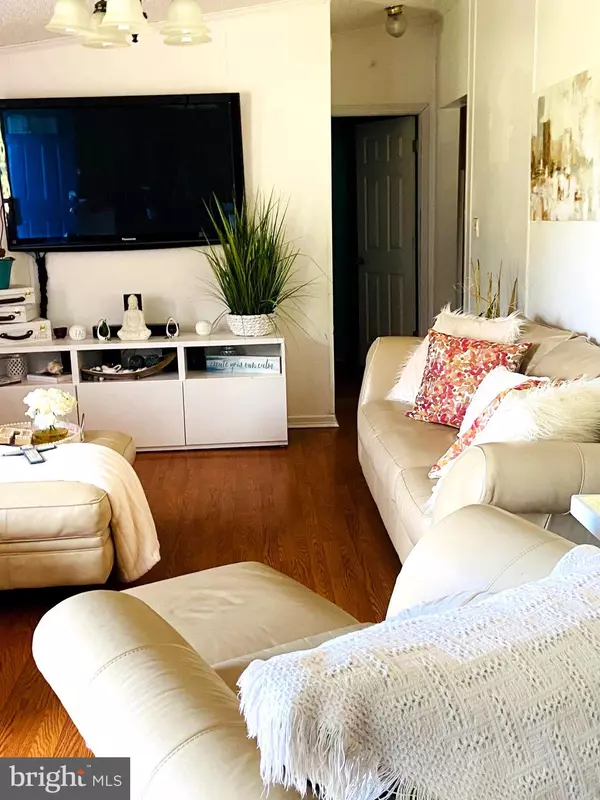$260,000
$260,000
For more information regarding the value of a property, please contact us for a free consultation.
14536 WOODBRIDGE RD Greenwood, DE 19950
4 Beds
3 Baths
2,016 SqFt
Key Details
Sold Price $260,000
Property Type Manufactured Home
Sub Type Manufactured
Listing Status Sold
Purchase Type For Sale
Square Footage 2,016 sqft
Price per Sqft $128
Subdivision None Available
MLS Listing ID DESU2013818
Sold Date 03/07/22
Style Ranch/Rambler
Bedrooms 4
Full Baths 3
HOA Y/N N
Abv Grd Liv Area 2,016
Originating Board BRIGHT
Year Built 1995
Annual Tax Amount $773
Tax Year 2021
Lot Size 2.500 Acres
Acres 2.5
Lot Dimensions 0.00 x 0.00
Property Description
Look at all this space!! Sitting on 2.5 acres is a 4 bedroom 3 bath home waiting for you and just a little TLC. It is located right behind Woodbridge High School. The Master bedroom is spacious with own master bath and on the opposite side of the home you have 3 more rooms, perfect if you are looking for some space, a little over 2000 sq ft. The living room with the wood stove are perfect for cold winters! The home has a nice spacious dining room with sliding glass doors to the backyard... may be perfect if you look to add a deck back there and get it ready for summer. This home has a metal roof that was installed less than 4 years ago. The seller is selling AS IS at a ready to sell price!
Location
State DE
County Sussex
Area Northwest Fork Hundred (31012)
Zoning AR-1
Rooms
Main Level Bedrooms 4
Interior
Hot Water Electric
Heating None
Cooling None
Equipment Refrigerator, Freezer, Microwave, Cooktop
Fireplace N
Appliance Refrigerator, Freezer, Microwave, Cooktop
Heat Source None
Exterior
Water Access N
Roof Type Metal
Accessibility 2+ Access Exits
Garage N
Building
Story 1
Sewer On Site Septic
Water Well
Architectural Style Ranch/Rambler
Level or Stories 1
Additional Building Above Grade, Below Grade
New Construction N
Schools
Middle Schools Phillis Wheatley Elementary School
High Schools Woodbridge Middle School
School District Woodbridge
Others
Pets Allowed Y
Senior Community No
Tax ID 530-13.00-29.02
Ownership Fee Simple
SqFt Source Assessor
Acceptable Financing Cash, Conventional, FHA
Listing Terms Cash, Conventional, FHA
Financing Cash,Conventional,FHA
Special Listing Condition Standard
Pets Allowed No Pet Restrictions
Read Less
Want to know what your home might be worth? Contact us for a FREE valuation!

Our team is ready to help you sell your home for the highest possible price ASAP

Bought with Justin Arthur Yon • Century 21 Home Team Realty
GET MORE INFORMATION





