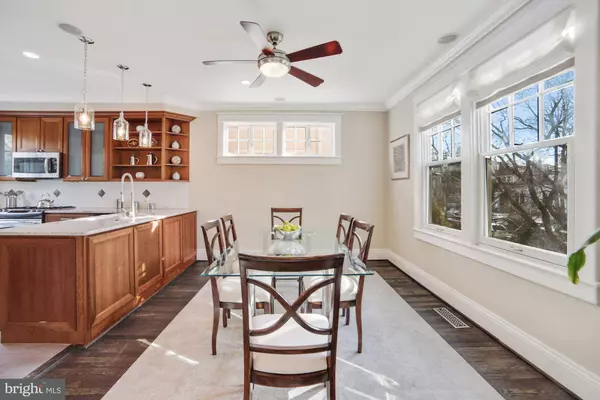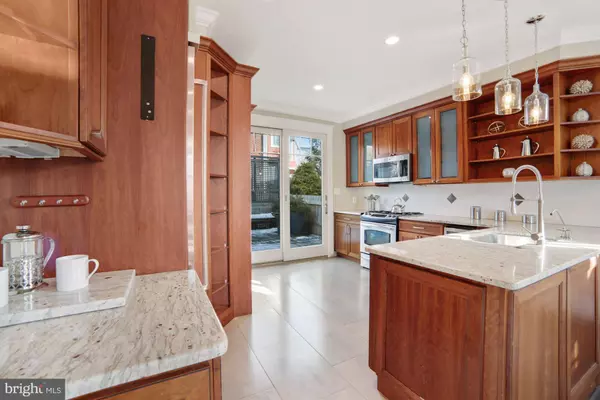$2,050,000
$1,799,000
14.0%For more information regarding the value of a property, please contact us for a free consultation.
3635 ORDWAY ST NW Washington, DC 20016
3 Beds
4 Baths
3,064 SqFt
Key Details
Sold Price $2,050,000
Property Type Single Family Home
Sub Type Detached
Listing Status Sold
Purchase Type For Sale
Square Footage 3,064 sqft
Price per Sqft $669
Subdivision Cleveland Park
MLS Listing ID DCDC2030528
Sold Date 02/08/22
Style Colonial
Bedrooms 3
Full Baths 3
Half Baths 1
HOA Y/N N
Abv Grd Liv Area 2,264
Originating Board BRIGHT
Year Built 1923
Annual Tax Amount $11,411
Tax Year 2021
Lot Size 2,498 Sqft
Acres 0.06
Property Description
Natural light pours through the windows of this updated Arts & Crafts home in Cleveland Park. Lovingly maintained, this 3 bed/3.5 bath (easily expanded to 4 bed) house benefits from both Southern and Western exposures and a prominent corner lot with wrap around grounds. Highlights include an open contemporary layout with updated chefs kitchen/dining area, formal living room with wood burning fireplace, glass-enclosed side study leading to a landscaped bluestone patio and an expansive multi-room owners suite. The fully finished lower level provides ample space for recreation, the potential for a future guest suite and provides direct access to the attached garage. This home shows beautifully, is a short walking distance from the commercial amenities of Cathedral Commons, numerous public and private schools and has multiple outdoor spaces ideal for entertaining. A unique offering with great interior and exterior flow and undeniable appeal in one of DCs most coveted neighborhoods.
Location
State DC
County Washington
Zoning R-2
Rooms
Basement Fully Finished, Garage Access, Windows
Interior
Interior Features Attic, Ceiling Fan(s), Walk-in Closet(s), Wood Floors, Dining Area, Floor Plan - Traditional, Recessed Lighting
Hot Water Natural Gas
Heating Forced Air
Cooling Central A/C
Flooring Hardwood
Fireplaces Number 1
Fireplaces Type Brick, Wood
Equipment Dryer, Washer, Built-In Microwave, Dishwasher, Disposal
Fireplace Y
Appliance Dryer, Washer, Built-In Microwave, Dishwasher, Disposal
Heat Source Natural Gas
Laundry Basement
Exterior
Exterior Feature Deck(s), Patio(s)
Parking Features Garage - Front Entry
Garage Spaces 2.0
Fence Fully, Wood
Water Access N
Accessibility None
Porch Deck(s), Patio(s)
Attached Garage 1
Total Parking Spaces 2
Garage Y
Building
Lot Description Corner, Landscaping
Story 3
Foundation Slab
Sewer Public Sewer
Water Public
Architectural Style Colonial
Level or Stories 3
Additional Building Above Grade, Below Grade
New Construction N
Schools
School District District Of Columbia Public Schools
Others
Senior Community No
Tax ID 1912//0023
Ownership Fee Simple
SqFt Source Assessor
Security Features Security System
Horse Property N
Special Listing Condition Standard
Read Less
Want to know what your home might be worth? Contact us for a FREE valuation!

Our team is ready to help you sell your home for the highest possible price ASAP

Bought with Ira M Hersh • Long & Foster Real Estate, Inc.
GET MORE INFORMATION





