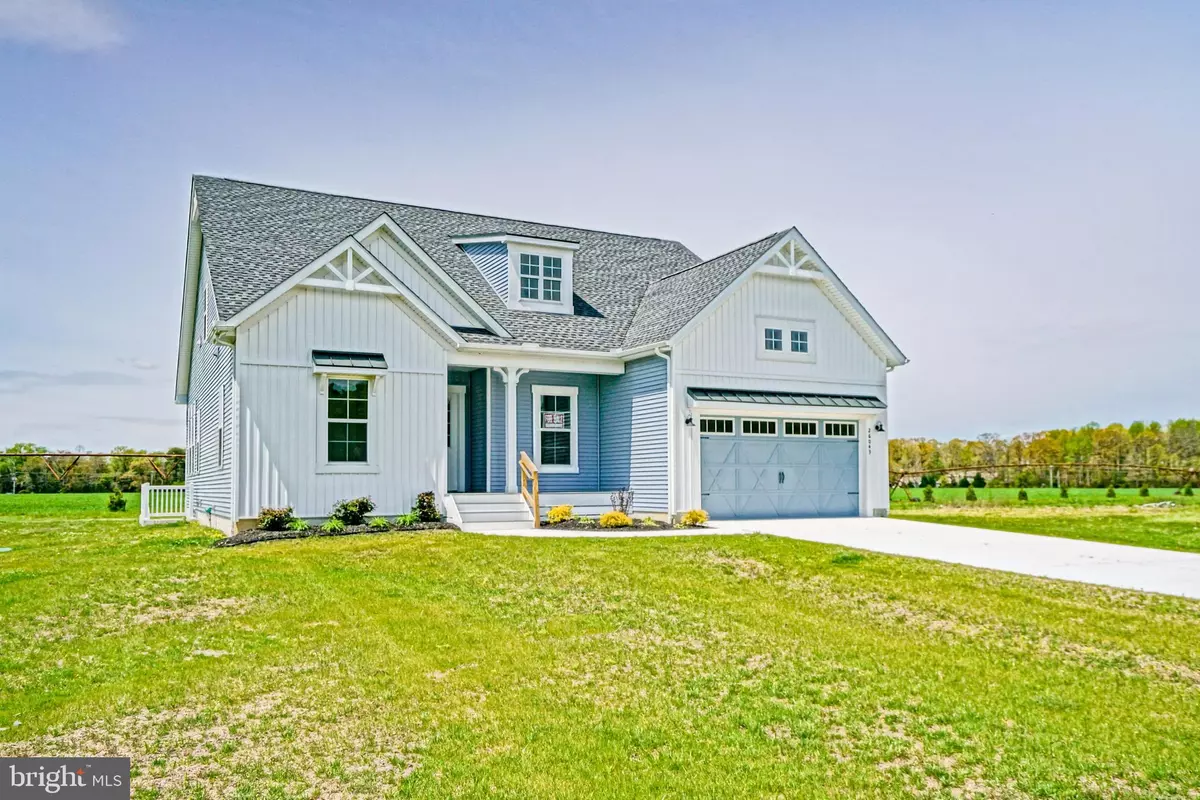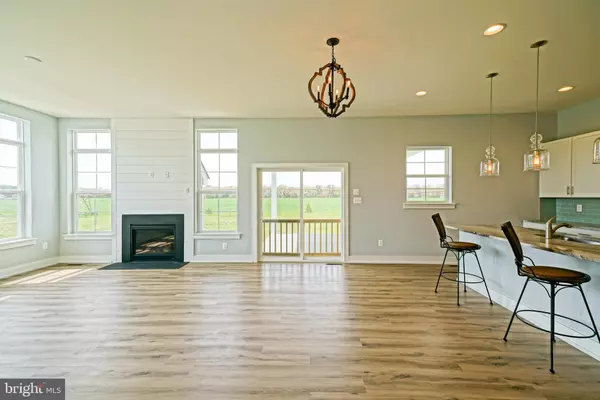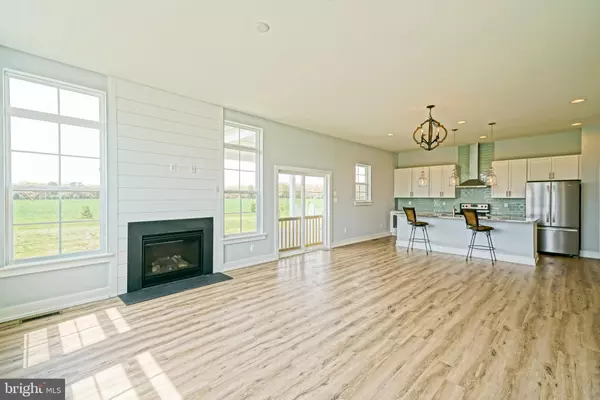$390,000
$399,900
2.5%For more information regarding the value of a property, please contact us for a free consultation.
26043 MARYS LN Milton, DE 19968
4 Beds
3 Baths
2,876 SqFt
Key Details
Sold Price $390,000
Property Type Single Family Home
Sub Type Detached
Listing Status Sold
Purchase Type For Sale
Square Footage 2,876 sqft
Price per Sqft $135
Subdivision Donovan Heritage
MLS Listing ID DESU160238
Sold Date 06/25/20
Style Contemporary,Craftsman,Farmhouse/National Folk
Bedrooms 4
Full Baths 3
HOA Fees $20/ann
HOA Y/N Y
Abv Grd Liv Area 2,876
Originating Board BRIGHT
Year Built 2019
Annual Tax Amount $1,561
Tax Year 2019
Lot Size 0.785 Acres
Acres 0.78
Lot Dimensions 197.87 x 289.18 x 125.46 x 168.56
Property Description
COMPLETED NEW CONSTRUCTION - MOVE IN READY! Welcome to Donovan's Heritage: a private enclave of 9 homesites just outside of downtown Milton. Situated on a generously sized 3/4 acre lot, this uniquely outfitted Builder Model Home features 4 bedrooms, 3 full bathrooms, a full unfinished basement framed out with rough-in plumbing (just add electric & finishes), and a spacious open floor plan. Step right into this home's designer kitchen appointed with upgraded cabinetry, granite countertops, stainless steel appliances with range hood, and a large pantry. Off of the main living area you'll find a Master Suite with large walk-in closet & en-suite bath separate from the two 1st floor guest bedrooms. Second level offers even more with large loft space, additional full bath and bedroom. Enjoy dining al fresco on balmy spring & summer evenings, and stunning Delmarva sunsets from your rear covered porch overlooking panoramic views of local farmland. Truly must see in person to appreciate the craftsmanship and attention to detail this gorgeous home has to offer. Just a short drive to historic Milton, local shops and restaurants, and the Beach. Call Today!
Location
State DE
County Sussex
Area Broadkill Hundred (31003)
Zoning AR-1 913
Rooms
Other Rooms Living Room, Primary Bedroom, Bedroom 2, Bedroom 3, Kitchen, Basement, Foyer, Laundry, Loft, Bathroom 1, Bathroom 2, Primary Bathroom
Basement Full, Space For Rooms, Sump Pump, Unfinished, Outside Entrance, Interior Access, Rough Bath Plumb, Walkout Stairs
Main Level Bedrooms 3
Interior
Interior Features Attic, Carpet, Combination Dining/Living, Combination Kitchen/Dining, Entry Level Bedroom, Floor Plan - Open, Kitchen - Eat-In, Kitchen - Gourmet, Kitchen - Island, Pantry, Primary Bath(s), Stall Shower, Upgraded Countertops, Walk-in Closet(s), Wood Floors, Tub Shower, Recessed Lighting
Hot Water Electric
Heating Heat Pump(s)
Cooling Central A/C
Flooring Carpet, Tile/Brick, Other
Fireplaces Number 1
Fireplaces Type Gas/Propane
Equipment Built-In Microwave, Dishwasher, Oven/Range - Electric, Range Hood, Refrigerator, Stainless Steel Appliances, Water Heater, Washer/Dryer Hookups Only
Furnishings No
Fireplace Y
Window Features Screens
Appliance Built-In Microwave, Dishwasher, Oven/Range - Electric, Range Hood, Refrigerator, Stainless Steel Appliances, Water Heater, Washer/Dryer Hookups Only
Heat Source Electric, Propane - Leased
Laundry Main Floor, Hookup
Exterior
Parking Features Garage - Front Entry, Inside Access, Additional Storage Area, Garage Door Opener
Garage Spaces 6.0
Utilities Available Cable TV Available, Phone Available, Propane
Water Access N
View Panoramic, Pasture, Garden/Lawn
Roof Type Architectural Shingle
Street Surface Paved
Accessibility None
Road Frontage Private
Attached Garage 2
Total Parking Spaces 6
Garage Y
Building
Lot Description Cleared
Story 2
Foundation Concrete Perimeter
Sewer Gravity Sept Fld
Water Well
Architectural Style Contemporary, Craftsman, Farmhouse/National Folk
Level or Stories 2
Additional Building Above Grade, Below Grade
Structure Type 9'+ Ceilings
New Construction Y
Schools
Elementary Schools Milton
Middle Schools Mariner
High Schools Cape Henlopen
School District Cape Henlopen
Others
HOA Fee Include Common Area Maintenance,Road Maintenance
Senior Community No
Tax ID 235-19.00-51.00
Ownership Fee Simple
SqFt Source Assessor
Acceptable Financing Cash, Conventional, FHA, USDA, VA
Listing Terms Cash, Conventional, FHA, USDA, VA
Financing Cash,Conventional,FHA,USDA,VA
Special Listing Condition Standard
Read Less
Want to know what your home might be worth? Contact us for a FREE valuation!

Our team is ready to help you sell your home for the highest possible price ASAP

Bought with PATSY CONNORS CARPENTER • Berkshire Hathaway HomeServices PenFed Realty

GET MORE INFORMATION





