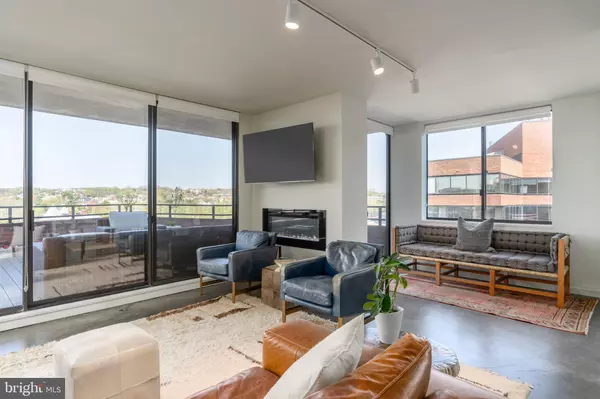$1,900,000
$1,975,000
3.8%For more information regarding the value of a property, please contact us for a free consultation.
2555 PENNSYLVANIA AVE NW #902 Washington, DC 20037
2 Beds
3 Baths
2,163 SqFt
Key Details
Sold Price $1,900,000
Property Type Condo
Sub Type Condo/Co-op
Listing Status Sold
Purchase Type For Sale
Square Footage 2,163 sqft
Price per Sqft $878
Subdivision West End
MLS Listing ID DCDC515298
Sold Date 05/21/21
Style Contemporary
Bedrooms 2
Full Baths 2
Half Baths 1
Condo Fees $1,765/mo
HOA Y/N N
Abv Grd Liv Area 2,163
Originating Board BRIGHT
Year Built 1978
Annual Tax Amount $10,712
Tax Year 2020
Property Description
*OPEN SUNDAY 4/11 1PM-3PM* ONE OF THE MOST INCREDIBLE VIEWS you will ever see in Washington, DC, and it can be yours. Pure unobstructed west-facing sunset views across all of beautiful historic Georgetown, and beyond. This is unit 902 at the Westbridge, a full-service condominium in West End, at the edge of Georgetown. This extremely rare offering presents 2,163 sqft on one level, 2br+den/2.5ba, with stylish exposed concrete floors, floor-to-ceiling windows, an open living space to entertain and from which to enjoy the views and natural light, and a modern kitchen with waterfall edge island and high-lacquer cabinetry. The main space offers a dining room, a sitting area, and an envious office/den with wet bar. Of course, the highlight of this home is the 400 sqft balcony and the views of Georgetown to the west, the National Cathedral to the northwest, Rosslyn to the southwest, and the Potomac River and Watergate to the south. The primary suite hosts an extensive walk-in closet, double marble-top vanity, walk-in shower, and a secondary private balcony facing the swimming pool. There is also a second bedroom with en suite bathroom. The Westbridge offers a 24-hour reception desk, on-site maintenance, gym, outdoor swimming pool, and massive rooftop deck. This unit conveys with one GARAGE PARKING space conveniently located close to the garage entrance, as well as a private storage unit on the garage level. Do not miss this once-in-a-lifetime opportunity.
Location
State DC
County Washington
Zoning R2
Rooms
Other Rooms Office
Main Level Bedrooms 2
Interior
Interior Features Breakfast Area, Built-Ins, Entry Level Bedroom, Floor Plan - Open, Kitchen - Gourmet, Kitchen - Island, Kitchen - Table Space, Recessed Lighting, Walk-in Closet(s), Primary Bath(s), Upgraded Countertops
Hot Water Electric
Heating Heat Pump(s)
Cooling Central A/C
Flooring Concrete, Tile/Brick
Fireplaces Number 1
Fireplaces Type Electric
Equipment Built-In Microwave, Cooktop, Dishwasher, Disposal, Dryer, Freezer, Stainless Steel Appliances, Washer
Fireplace Y
Window Features Double Pane
Appliance Built-In Microwave, Cooktop, Dishwasher, Disposal, Dryer, Freezer, Stainless Steel Appliances, Washer
Heat Source Electric
Laundry Dryer In Unit, Main Floor, Washer In Unit
Exterior
Parking Features Underground
Garage Spaces 1.0
Amenities Available Concierge, Elevator, Extra Storage, Exercise Room, Fitness Center, Pool - Outdoor, Reserved/Assigned Parking, Security, Storage Bin, Swimming Pool
Water Access N
Accessibility Elevator
Attached Garage 1
Total Parking Spaces 1
Garage Y
Building
Story 1
Unit Features Hi-Rise 9+ Floors
Sewer Public Sewer
Water Public
Architectural Style Contemporary
Level or Stories 1
Additional Building Above Grade, Below Grade
New Construction N
Schools
School District District Of Columbia Public Schools
Others
Pets Allowed Y
HOA Fee Include Sewer,Water,Lawn Maintenance,Management,Pool(s),Reserve Funds,Snow Removal,Trash
Senior Community No
Tax ID 0014//2123
Ownership Condominium
Special Listing Condition Standard
Pets Allowed Cats OK, Dogs OK
Read Less
Want to know what your home might be worth? Contact us for a FREE valuation!

Our team is ready to help you sell your home for the highest possible price ASAP

Bought with Michael Gailey • Compass
GET MORE INFORMATION





