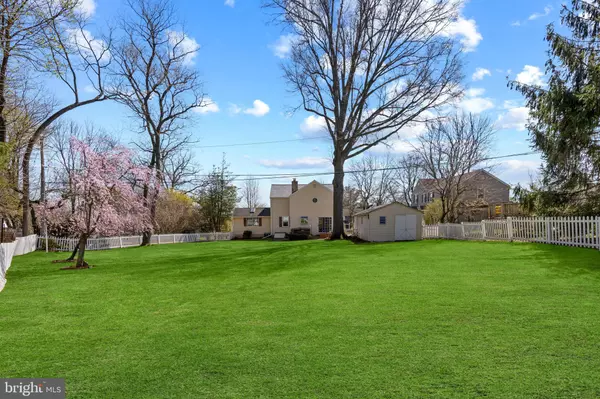$630,000
$600,000
5.0%For more information regarding the value of a property, please contact us for a free consultation.
150 MORNINGSIDE CIR Wayne, PA 19087
3 Beds
2 Baths
1,844 SqFt
Key Details
Sold Price $630,000
Property Type Single Family Home
Sub Type Detached
Listing Status Sold
Purchase Type For Sale
Square Footage 1,844 sqft
Price per Sqft $341
Subdivision None Available
MLS Listing ID PADE2023132
Sold Date 06/10/22
Style Colonial
Bedrooms 3
Full Baths 2
HOA Y/N N
Abv Grd Liv Area 1,844
Originating Board BRIGHT
Year Built 1949
Annual Tax Amount $8,289
Tax Year 2022
Lot Size 0.400 Acres
Acres 0.4
Lot Dimensions 52.00 x 207.59
Property Description
An inviting front porch welcomes you to this 3 BD, 2 BA colonial, which has one of the largest lots in this popular neighborhood in Wayne. You’ll love relaxing on the rear patio and enjoy gardening or recreation in the fenced, approx. ½ acre, yard. The original floor plan was expanded and this home has a large Family Room addition with a gas fireplace and a soaring vaulted ceiling. The sellers also combined the old Kitchen and Dining Room to create a much larger Dining Room that can accommodate large gatherings. The Kitchen addition features granite counters, 3 walls of cabinet space, a spacious breakfast area, and glass doors to the rear yard. Downstairs is a finished Rec Room, with an updated Full BA and a Laundry Room. Additional storage can be found in the Utility Room and in the detached, oversized Garage. A large primary Bedroom, 2 add’l Bedrooms, and a renovated Hall Bathroom complete the 2nd floor. Well cared for, this home has newer heat & central A/C (2019), roof (2019 – main house, except porch & family room), windows (2008), bathrooms (2016), electrical service (2012), and water heater (2019). Located in a warm & friendly neighborhood, this home is very close to a playground and near several parks on S. Devon Ave. Commuting is easy, since both Strafford and Wayne train stations are only about 1.5 miles away. Enjoy strolling to events, shopping and restaurants in the charming village of Wayne, as well as to the Radnor Trail, Acme, Target, DiBruno Brothers and the Farmers Market in Strafford. Easy access to corporate centers, Center City, Blue Route, and Airport, plus highly-ranked Radnor Township schools.
Location
State PA
County Delaware
Area Radnor Twp (10436)
Zoning R 10
Rooms
Other Rooms Living Room, Dining Room, Primary Bedroom, Bedroom 2, Bedroom 3, Kitchen, Family Room, Laundry, Recreation Room, Bathroom 2, Full Bath
Basement Partially Finished, Walkout Stairs
Interior
Interior Features Breakfast Area, Formal/Separate Dining Room, Upgraded Countertops
Hot Water Natural Gas
Heating Forced Air
Cooling Central A/C
Flooring Carpet, Wood
Fireplaces Number 1
Fireplaces Type Gas/Propane
Fireplace Y
Heat Source Natural Gas
Laundry Basement
Exterior
Parking Features Garage - Front Entry, Oversized
Garage Spaces 2.0
Water Access N
View Garden/Lawn
Accessibility None
Total Parking Spaces 2
Garage Y
Building
Story 2
Foundation Block
Sewer Public Sewer
Water Public
Architectural Style Colonial
Level or Stories 2
Additional Building Above Grade, Below Grade
New Construction N
Schools
Elementary Schools Wayne
Middle Schools Radnor M
High Schools Radnor H
School District Radnor Township
Others
Senior Community No
Tax ID 36-06-03795-00
Ownership Fee Simple
SqFt Source Assessor
Special Listing Condition Standard
Read Less
Want to know what your home might be worth? Contact us for a FREE valuation!

Our team is ready to help you sell your home for the highest possible price ASAP

Bought with Elaine Yang • BY Real Estate

GET MORE INFORMATION





