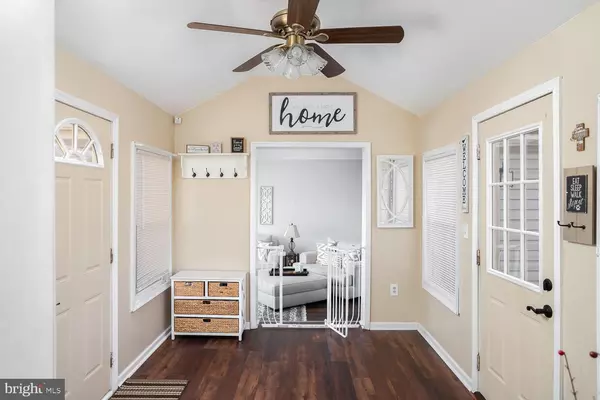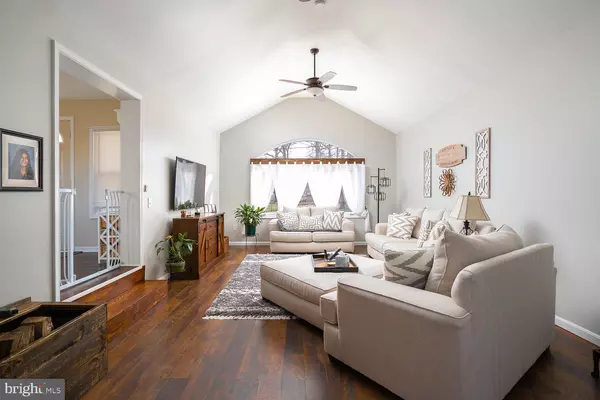$400,000
$349,000
14.6%For more information regarding the value of a property, please contact us for a free consultation.
882 EAST DR Bordentown, NJ 08505
4 Beds
2 Baths
1,588 SqFt
Key Details
Sold Price $400,000
Property Type Single Family Home
Sub Type Detached
Listing Status Sold
Purchase Type For Sale
Square Footage 1,588 sqft
Price per Sqft $251
Subdivision Tree Streets
MLS Listing ID NJBL2015458
Sold Date 02/24/22
Style Ranch/Rambler
Bedrooms 4
Full Baths 2
HOA Y/N N
Abv Grd Liv Area 1,588
Originating Board BRIGHT
Year Built 1953
Annual Tax Amount $7,017
Tax Year 2021
Lot Size 7,512 Sqft
Acres 0.17
Lot Dimensions 60.10 x 125.00
Property Description
Located in the Tree street section of Bordentown Twp. Very Well cared for and Meticulously maintained, this expanded Ranch features 4 Bedroom, 2 full Bath on a corner lot with a full finished basement is a rare find. The large Family room is an addition with a wood burning stove and a lot of natural sunlight. Another addition is the Master bedroom which is very spacious with an added walk in closet. The beautiful finished basement adds a lot more living space. Here you will find a separate laundry area, work out room, family room, office and full bath.
Enjoy the Fenced backyard space which is very private with a new deck, above ground pool, and concrete patio.
No problem parking, there are 2 driveways!
Seller is having the above ground oil tank in the basement removed next week.
Location
State NJ
County Burlington
Area Bordentown Twp (20304)
Zoning RESIDENTIAL
Rooms
Other Rooms Living Room, Dining Room, Primary Bedroom, Bedroom 2, Bedroom 3, Kitchen, Family Room, Bedroom 1, Other, Attic
Basement Full, Fully Finished
Main Level Bedrooms 4
Interior
Interior Features Ceiling Fan(s), Stall Shower, Dining Area
Hot Water Natural Gas
Heating Forced Air
Cooling Central A/C
Flooring Wood, Fully Carpeted, Vinyl, Tile/Brick
Equipment Built-In Range, Dishwasher, Refrigerator
Fireplace Y
Window Features Replacement
Appliance Built-In Range, Dishwasher, Refrigerator
Heat Source Natural Gas
Laundry Basement
Exterior
Exterior Feature Deck(s), Patio(s)
Fence Other
Pool Above Ground
Utilities Available Cable TV
Water Access N
Roof Type Shingle
Accessibility None
Porch Deck(s), Patio(s)
Garage N
Building
Lot Description Corner
Story 1
Foundation Concrete Perimeter
Sewer Public Sewer
Water Public
Architectural Style Ranch/Rambler
Level or Stories 1
Additional Building Above Grade, Below Grade
Structure Type Cathedral Ceilings
New Construction N
Schools
Elementary Schools Peter Muschal School
Middle Schools Macfarland Junior School
High Schools Bordentown Regional H.S.
School District Bordentown Regional School District
Others
Senior Community No
Tax ID 04-00047-00012
Ownership Fee Simple
SqFt Source Assessor
Security Features Security System
Acceptable Financing Conventional, VA, FHA 203(b)
Listing Terms Conventional, VA, FHA 203(b)
Financing Conventional,VA,FHA 203(b)
Special Listing Condition Standard
Read Less
Want to know what your home might be worth? Contact us for a FREE valuation!

Our team is ready to help you sell your home for the highest possible price ASAP

Bought with Patricia Hogan • Keller Williams Premier

GET MORE INFORMATION





