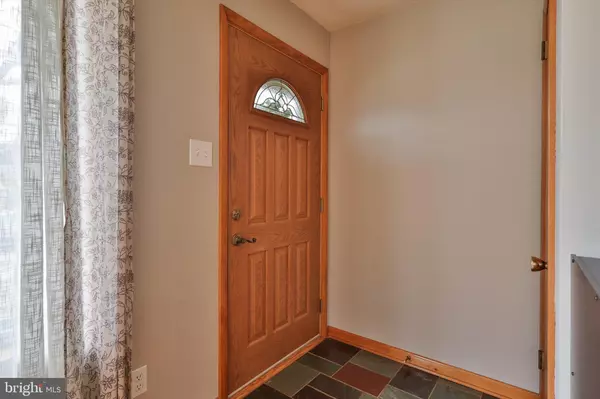$250,000
$215,000
16.3%For more information regarding the value of a property, please contact us for a free consultation.
1939 31ST ST SW Allentown, PA 18103
3 Beds
1 Bath
1,008 SqFt
Key Details
Sold Price $250,000
Property Type Single Family Home
Sub Type Detached
Listing Status Sold
Purchase Type For Sale
Square Footage 1,008 sqft
Price per Sqft $248
Subdivision Alton Park
MLS Listing ID PALH2002808
Sold Date 06/24/22
Style Ranch/Rambler
Bedrooms 3
Full Baths 1
HOA Y/N N
Abv Grd Liv Area 1,008
Originating Board BRIGHT
Year Built 1970
Annual Tax Amount $3,986
Tax Year 2022
Lot Size 5,998 Sqft
Acres 0.14
Property Description
OFFER DEADLINE SUNDAY 4/24 at 4:00PM. Spring market Gem! Come see this delightful three bedroom ranch in Alton Park and put an end to your house search today. A delightful home which includes impressive features throughout: sunlit rooms, eat-in Kitchen, central air and hardwood flooring. Double your living space with a fully finished lower level with an expansive family room that also boasts a second kitchen. Create those special moments in the generous backyard while gathering with friends and family with plenty of space to park on the extra large private parking pad and oversized garage. Kept in immaculate condition and given upgrades which include efficient new windows in 2018 and a heat pump in 2020 make this fantastic home move-in ready. Situated on a quiet street in a charming neighborhood in South Allentown and within walking distance to local parks or shopping and easy access to major highways in the Lehigh Valley. This home's prime location and features truly can't be beat!
Location
State PA
County Lehigh
Area Allentown City (12302)
Zoning R-L-LOW DENSITY RESIDENT
Direction Southwest
Rooms
Other Rooms Living Room, Primary Bedroom, Bedroom 3, Kitchen, Family Room, Foyer, Breakfast Room, Other, Bathroom 2, Bathroom 3
Basement Fully Finished, Full
Main Level Bedrooms 3
Interior
Interior Features 2nd Kitchen, Ceiling Fan(s), Combination Kitchen/Dining, Family Room Off Kitchen, Kitchen - Eat-In, Tub Shower
Hot Water Electric
Heating Heat Pump(s), Baseboard - Electric, Radiant
Cooling Central A/C, Heat Pump(s)
Flooring Hardwood
Equipment Dishwasher, Oven/Range - Electric, Refrigerator, Water Heater, Washer, Dryer
Fireplace N
Appliance Dishwasher, Oven/Range - Electric, Refrigerator, Water Heater, Washer, Dryer
Heat Source Electric
Exterior
Parking Features Garage Door Opener, Garage - Rear Entry, Oversized, Additional Storage Area
Garage Spaces 5.0
Utilities Available Cable TV
Water Access N
Accessibility None
Total Parking Spaces 5
Garage Y
Building
Lot Description Rear Yard, Front Yard
Story 1
Foundation Permanent
Sewer Public Sewer
Water Public
Architectural Style Ranch/Rambler
Level or Stories 1
Additional Building Above Grade
New Construction N
Schools
High Schools William Allen
School District Allentown
Others
Senior Community No
Tax ID 549564468059 001
Ownership Fee Simple
SqFt Source Estimated
Acceptable Financing Cash, Conventional, FHA, VA
Listing Terms Cash, Conventional, FHA, VA
Financing Cash,Conventional,FHA,VA
Special Listing Condition Standard
Read Less
Want to know what your home might be worth? Contact us for a FREE valuation!

Our team is ready to help you sell your home for the highest possible price ASAP

Bought with Scott C Funk • Keller Williams Real Estate - Bethlehem
GET MORE INFORMATION





