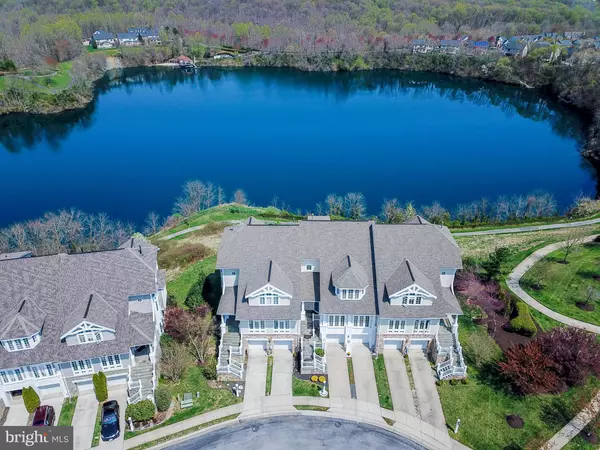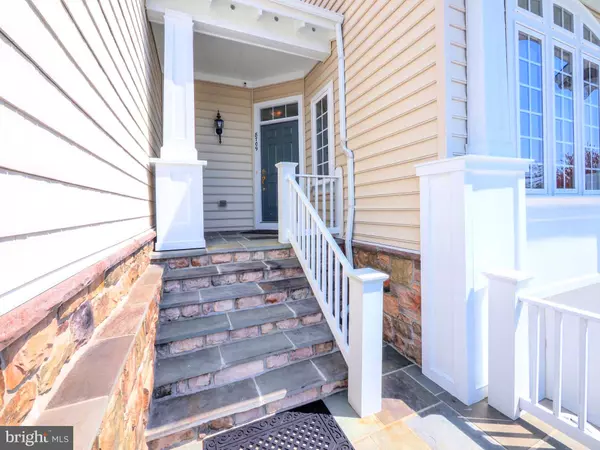$777,000
$699,900
11.0%For more information regarding the value of a property, please contact us for a free consultation.
8709 LAKE EDGE DR Laurel, MD 20723
3 Beds
4 Baths
3,828 SqFt
Key Details
Sold Price $777,000
Property Type Townhouse
Sub Type Interior Row/Townhouse
Listing Status Sold
Purchase Type For Sale
Square Footage 3,828 sqft
Price per Sqft $202
Subdivision Stone Lake
MLS Listing ID MDHW292344
Sold Date 05/14/21
Style Contemporary,Colonial,Transitional,Villa
Bedrooms 3
Full Baths 3
Half Baths 1
HOA Fees $215/mo
HOA Y/N Y
Abv Grd Liv Area 3,828
Originating Board BRIGHT
Year Built 2006
Annual Tax Amount $8,714
Tax Year 2020
Lot Size 2,568 Sqft
Acres 0.06
Property Description
Breath-taking lakefront home in convenient Stone Lake Community! Scenic lake views from all 3 levels in a premium location in the neighborhood! The breakfast area boasts lake views with a French door to a lovely stone balcony overlooking the lake and miles of scenic views! The spacious gourmet kitchen with island and 1st floor family room with custom window design lets you relax while gazing at the lake and enjoying the fireplace. The spacious formal living room & dining room are perfect for entertaining. Gleaming hardwood floors on main and upper levels. The finished lower level gives you even more areas to enjoy. The lower level patio/deck has a beautiful built-in outdoor fireplace. The primary bedroom has walk-in closets and a luxury bath. The 2nd bedroom features its own private bath also. Check out the 2nd floor laundry room & more! This home boasts many upgraded features. Built-in cabinet shelving units, upgraded moldings, fresh paint and much more! There are many wonderful community features to enjoy: Putting Green, Playground, Pavilion, 2 Tennis Courts, Boat House w/Storage, Boat Launch, & Dock, biking/walking trails all in private gated community.
Location
State MD
County Howard
Zoning RED
Rooms
Other Rooms Living Room, Dining Room, Primary Bedroom, Bedroom 2, Kitchen, Family Room, Laundry, Recreation Room, Bathroom 2, Bathroom 3, Primary Bathroom
Basement Connecting Stairway, Daylight, Full, Full, Fully Finished, Garage Access, Heated, Improved, Interior Access, Outside Entrance, Rear Entrance, Walkout Level, Windows
Interior
Interior Features Breakfast Area, Built-Ins, Crown Moldings, Dining Area, Family Room Off Kitchen, Floor Plan - Open, Formal/Separate Dining Room, Kitchen - Eat-In, Kitchen - Gourmet, Kitchen - Island, Kitchen - Table Space, Soaking Tub, Upgraded Countertops, Walk-in Closet(s), Wood Floors
Hot Water Natural Gas
Heating Forced Air
Cooling Central A/C
Flooring Hardwood, Ceramic Tile, Carpet
Fireplaces Number 2
Fireplaces Type Fireplace - Glass Doors, Gas/Propane, Heatilator
Equipment Built-In Microwave, Cooktop, Dishwasher, Disposal, Icemaker, Oven - Self Cleaning, Oven - Wall, Refrigerator
Fireplace Y
Appliance Built-In Microwave, Cooktop, Dishwasher, Disposal, Icemaker, Oven - Self Cleaning, Oven - Wall, Refrigerator
Heat Source Natural Gas
Exterior
Parking Features Garage - Front Entry, Basement Garage, Garage Door Opener
Garage Spaces 4.0
Amenities Available Bike Trail, Boat Dock/Slip, Boat Ramp, Common Grounds, Gated Community, Jog/Walk Path, Lake, Picnic Area, Pier/Dock, Putting Green, Tennis Courts, Tot Lots/Playground, Water/Lake Privileges
Waterfront Description Boat/Launch Ramp,Shared
Water Access Y
Water Access Desc Boat - Non Powered Only,Canoe/Kayak,Fishing Allowed,Private Access
View Lake, Scenic Vista, Water
Roof Type Architectural Shingle
Accessibility None
Attached Garage 2
Total Parking Spaces 4
Garage Y
Building
Lot Description Backs - Open Common Area, Landscaping, Premium
Story 3
Sewer Public Sewer
Water Public
Architectural Style Contemporary, Colonial, Transitional, Villa
Level or Stories 3
Additional Building Above Grade, Below Grade
Structure Type 9'+ Ceilings
New Construction N
Schools
School District Howard County Public School System
Others
HOA Fee Include Common Area Maintenance,Lawn Care Front,Lawn Care Rear,Lawn Maintenance,Management,Pier/Dock Maintenance,Reserve Funds,Road Maintenance,Security Gate
Senior Community No
Tax ID 1406577946
Ownership Fee Simple
SqFt Source Assessor
Special Listing Condition Standard
Read Less
Want to know what your home might be worth? Contact us for a FREE valuation!

Our team is ready to help you sell your home for the highest possible price ASAP

Bought with Milissa D Alonso • Coldwell Banker Realty

GET MORE INFORMATION





