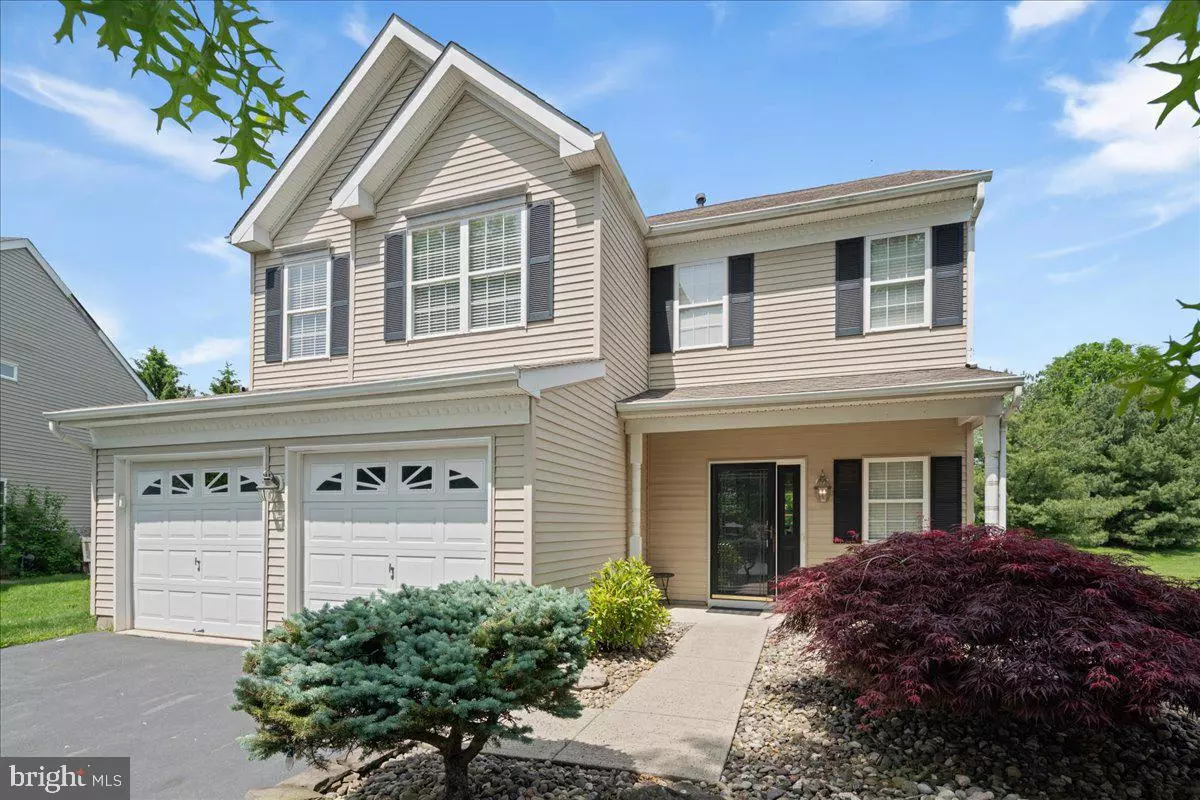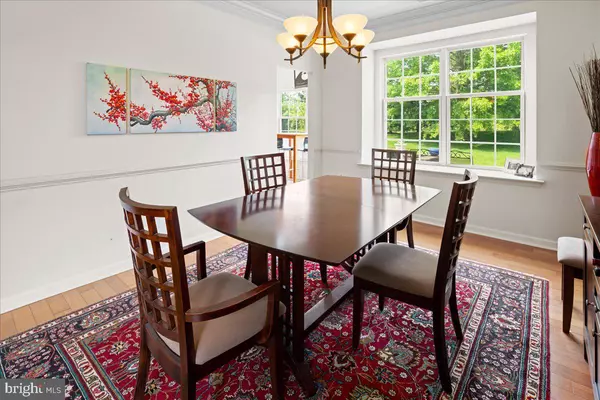$550,000
$499,900
10.0%For more information regarding the value of a property, please contact us for a free consultation.
8 SHALE CT Hightstown, NJ 08520
3 Beds
3 Baths
1,984 SqFt
Key Details
Sold Price $550,000
Property Type Single Family Home
Sub Type Detached
Listing Status Sold
Purchase Type For Sale
Square Footage 1,984 sqft
Price per Sqft $277
Subdivision Stonegate
MLS Listing ID NJME2016488
Sold Date 08/08/22
Style Colonial,Contemporary
Bedrooms 3
Full Baths 2
Half Baths 1
HOA Fees $122/qua
HOA Y/N Y
Abv Grd Liv Area 1,984
Originating Board BRIGHT
Year Built 1999
Annual Tax Amount $11,746
Tax Year 2021
Lot Size 0.286 Acres
Acres 0.29
Lot Dimensions 0.00 x 0.00
Property Description
This Colonial home is situated on a cul de sac on a Premium lot(.28) Beautiful big yard with huge pavers patio.
As you come to the house there is a Porch to welcome your guests. Then it opens its doors to the Main Level of the house which has Hardwood Floors through out and 9' ceiling. There is an open concept of Living/ Dining room with chandelier . The Family Room has vaulted ceilings, Gas Fireplace with mantel and slate surround, * Heated Floors. The Kitchen offers a Breakfast Nook with sky light, double stainless steel sink, gas stove, refrigerator ,dishwasher and microwave. Laundry room with Washer,Dryer and Huge Pantry and door to the two car garage.
Upstairs, the Primary spacious bedroom with 2 walk in closets, ceiling fan, and bath offers tub, shower .2 Additional good size bedrooms and a Guest bathroom with a tub with shower. New carpet installed on upper level.
The house offers Nest Smart thermostat with extra sensor.
Convenient location to shopping, major highways and NJ Turnpike and to nearest Train station will be Princeton Junction trains to NY, PHILA and DC.
Location
State NJ
County Mercer
Area East Windsor Twp (21101)
Zoning R3
Direction South
Rooms
Other Rooms Living Room, Dining Room, Primary Bedroom, Bedroom 2, Bedroom 3, Kitchen, Family Room, Laundry, Bathroom 1
Interior
Interior Features Attic, Breakfast Area, Carpet, Ceiling Fan(s), Chair Railings, Combination Dining/Living, Family Room Off Kitchen, Kitchen - Eat-In, Pantry, Recessed Lighting, Skylight(s), Soaking Tub, Walk-in Closet(s), Wood Floors
Hot Water Natural Gas
Heating Forced Air
Cooling Central A/C
Flooring Carpet, Hardwood
Fireplaces Number 1
Fireplaces Type Stone, Gas/Propane, Fireplace - Glass Doors
Equipment Built-In Microwave, Built-In Range, Dishwasher, Oven/Range - Gas, Range Hood, Refrigerator, Dryer, Washer
Furnishings No
Fireplace Y
Appliance Built-In Microwave, Built-In Range, Dishwasher, Oven/Range - Gas, Range Hood, Refrigerator, Dryer, Washer
Heat Source Natural Gas
Laundry Main Floor
Exterior
Parking Features Garage - Front Entry, Garage Door Opener
Garage Spaces 2.0
Utilities Available Cable TV, Natural Gas Available, Sewer Available, Water Available
Amenities Available Tennis Courts, Jog/Walk Path
Water Access N
View Street
Roof Type Unknown
Accessibility Other
Attached Garage 2
Total Parking Spaces 2
Garage Y
Building
Lot Description Cul-de-sac
Story 2
Foundation Slab
Sewer Public Sewer
Water Public
Architectural Style Colonial, Contemporary
Level or Stories 2
Additional Building Above Grade, Below Grade
New Construction N
Schools
High Schools Hightstown
School District East Windsor Regional Schools
Others
Pets Allowed Y
HOA Fee Include Common Area Maintenance
Senior Community No
Tax ID 01-00009 02-00059
Ownership Fee Simple
SqFt Source Assessor
Horse Property N
Special Listing Condition Standard
Pets Allowed No Pet Restrictions
Read Less
Want to know what your home might be worth? Contact us for a FREE valuation!

Our team is ready to help you sell your home for the highest possible price ASAP

Bought with Aleksandr Pritsker • EXP Realty, LLC
GET MORE INFORMATION





