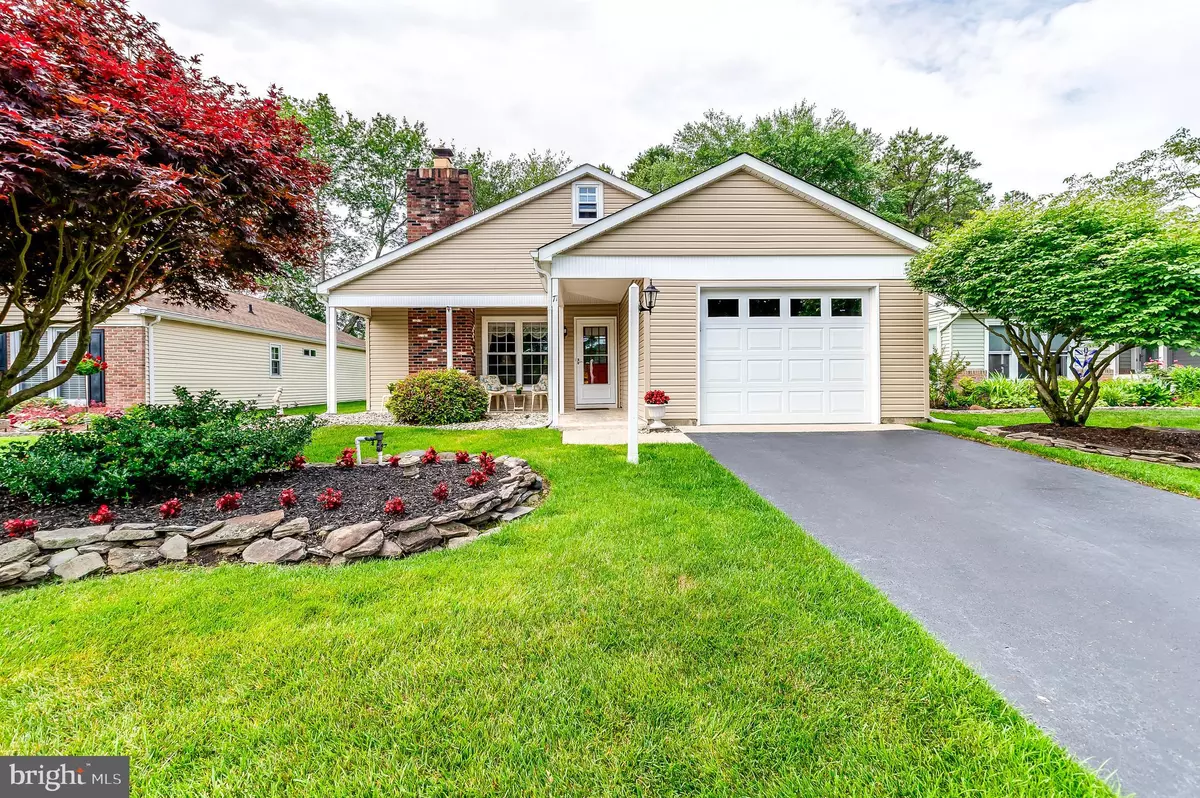$208,500
$208,500
For more information regarding the value of a property, please contact us for a free consultation.
71 FINCHLEY CT Southampton, NJ 08088
2 Beds
2 Baths
1,148 SqFt
Key Details
Sold Price $208,500
Property Type Single Family Home
Sub Type Detached
Listing Status Sold
Purchase Type For Sale
Square Footage 1,148 sqft
Price per Sqft $181
Subdivision Leisuretowne
MLS Listing ID NJBL399622
Sold Date 07/30/21
Style Ranch/Rambler
Bedrooms 2
Full Baths 2
HOA Fees $79/mo
HOA Y/N Y
Abv Grd Liv Area 1,148
Originating Board BRIGHT
Year Built 1986
Annual Tax Amount $3,111
Tax Year 2020
Lot Size 6,250 Sqft
Acres 0.14
Lot Dimensions 50.00 x 125.00
Property Description
Immaculate, Pristine and Fabulous Ardmore model situated in a desirable location with more than 1077 sq. ft. of living space that is simply with updates. Talk about value for money!! Well begin with that beautiful walk up to an inviting front porch that beckons you to sit a while. Walking into the front door into the living room, your eyes will immediately notice the Custom Bookshelves, Fireplace and Beamed Ceilings. Quality stuff herethe living room and dining room are open for entertaining. There are two ample bedrooms, the Main Bedroom with more built-in shelving and gorgeous view of the back garden has a dedicated Bathroom with tastefully tiled Walk-in Shower and Updated Vanity. The Second Bedroom is great with an entire wall of more Custom Built-in Bookshelves that could easily be utilized as an Office or Craft Room. The Main Bath is immaculate and boasts an Updated Vanity. Moving into the pristine and inviting Kitchen, upgraded countertops, newer Refrigerator and new Microwave await. Now here is where the fun begins.off the kitchen, a dedicated Pantry addition replete with Cabinets for Storage that then leads into an Enclosed Sunroom with two Skylights with retractable shades and new Double-paned windows. So, what do you see from this absolutely delightful room?? Nothing short of a terraced secret garden with loads of plantings and greenery. This area is really an outdoor living area unto itself. Moving back inside, besides these well-thought-out upgrades and additions, the hit of the home will be the Custom Built in Stairs in the Garage that lead to a floored attic. No more struggling with pull-down stairs!! Easy access all the way. And speaking of Garage, yet more storage awaits with more cabinetry. So youve read about what this home offers, here are there the nuts and bolts There are ceiling fans in the Living Room, Dining Room and both Bedrooms. 2020, a new Washer/Dryer, Water Heater and Sunroom Double-paned Windows were installed, as well as, AC Compressor, Leaf Filter Gutters. Roof and Siding are approx. 9 yrs. old. Carpets were just cleaned, so you can move right in! Fireplace is in As-Is Condition. Sprinkler System has been maintained and is in working order. Any HOA notations are the responsibility of the Buyer. There is so much to behold in this one-of-a-kind home, Pride of Ownership is evident throughout.INCREDIBLE VALUE!!!
Location
State NJ
County Burlington
Area Southampton Twp (20333)
Zoning RDPL
Rooms
Other Rooms Living Room, Dining Room, Primary Bedroom, Bedroom 2, Kitchen, Sun/Florida Room, Other
Main Level Bedrooms 2
Interior
Interior Features Ceiling Fan(s), Skylight(s)
Hot Water Electric
Heating Baseboard - Electric
Cooling Central A/C
Flooring Tile/Brick, Vinyl, Carpet
Fireplaces Type Fireplace - Glass Doors, Brick, Wood, Other
Equipment Built-In Microwave, Dryer - Electric, Dryer - Front Loading, Dishwasher, Oven/Range - Electric, Refrigerator, Washer, Water Heater
Fireplace Y
Window Features Double Hung
Appliance Built-In Microwave, Dryer - Electric, Dryer - Front Loading, Dishwasher, Oven/Range - Electric, Refrigerator, Washer, Water Heater
Heat Source Electric
Laundry Main Floor
Exterior
Exterior Feature Patio(s), Porch(es)
Parking Features Additional Storage Area, Built In, Inside Access, Garage - Front Entry
Garage Spaces 2.0
Utilities Available Under Ground
Water Access N
View Trees/Woods
Roof Type Pitched,Shingle
Accessibility None
Porch Patio(s), Porch(es)
Road Frontage Boro/Township
Attached Garage 1
Total Parking Spaces 2
Garage Y
Building
Lot Description Backs to Trees, Front Yard, Rear Yard, SideYard(s), Vegetation Planting
Story 1
Foundation Slab
Sewer Public Sewer
Water Public
Architectural Style Ranch/Rambler
Level or Stories 1
Additional Building Above Grade, Below Grade
Structure Type Dry Wall
New Construction N
Schools
School District Southampton Township Public Schools
Others
Pets Allowed Y
Senior Community Yes
Age Restriction 55
Tax ID 33-02702 42-00055
Ownership Fee Simple
SqFt Source Assessor
Acceptable Financing Cash, Conventional, FHA, VA
Listing Terms Cash, Conventional, FHA, VA
Financing Cash,Conventional,FHA,VA
Special Listing Condition Standard
Pets Allowed Cats OK, Dogs OK, Number Limit
Read Less
Want to know what your home might be worth? Contact us for a FREE valuation!

Our team is ready to help you sell your home for the highest possible price ASAP

Bought with Cheryl George • Weichert Realtors-Medford
GET MORE INFORMATION





