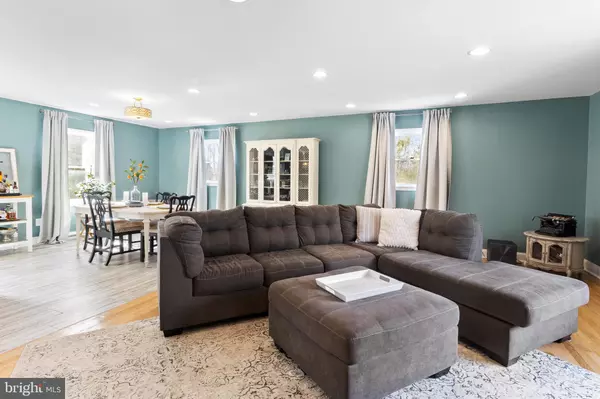$503,350
$495,000
1.7%For more information regarding the value of a property, please contact us for a free consultation.
1007 LEESWOOD RD Bel Air, MD 21014
4 Beds
3 Baths
3,008 SqFt
Key Details
Sold Price $503,350
Property Type Single Family Home
Sub Type Detached
Listing Status Sold
Purchase Type For Sale
Square Footage 3,008 sqft
Price per Sqft $167
Subdivision Leeswood
MLS Listing ID MDHR256806
Sold Date 05/26/21
Style Split Foyer
Bedrooms 4
Full Baths 2
Half Baths 1
HOA Y/N N
Abv Grd Liv Area 1,608
Originating Board BRIGHT
Year Built 1967
Annual Tax Amount $3,445
Tax Year 2021
Lot Size 0.771 Acres
Acres 0.77
Property Description
Back to market! Experience a private oasis and entertainers dream in this FULLY UPDATED open concept home. Interior boasts a large open floor plan with newly refinished hardwood. Spacious kitchen with granite counter tops, new cook top and stainless steel appliances. Large deck off of kitchen overlooks an expansive and beautifully landscaped yard. New lower level slider opens to al-fresco dining patio and private in-ground pool is open and ready. High efficiency pump and pool resurfacing completed in 2020. Guest bath offers river rock and marble spa like shower. New walk in closet in primary bedroom, fresh paint throughout. Finished garage w/epoxy floor and new door. New well pump 2016, new french drain 2013, roof and front walk 2021, vent cleaning and hvac serviced in 2020, windows replaced 2021. Quiet, wooded neighborhood, conveniently located minute to Bel Air. Welcome Home! SHOWINGS ONLY AVAILABLE ON SATURDAY and SUNDAY, All offer are requested by 12pm on Monday and will be presented on the evening of Monday April 12th
Location
State MD
County Harford
Zoning R1
Rooms
Other Rooms Living Room, Dining Room, Primary Bedroom, Bedroom 2, Bedroom 3, Bedroom 4, Kitchen, Family Room, Bathroom 2, Primary Bathroom, Half Bath
Basement Daylight, Full, Fully Finished, Garage Access, Rear Entrance, Walkout Level
Main Level Bedrooms 3
Interior
Hot Water Electric
Heating Forced Air
Cooling Central A/C
Fireplaces Number 1
Fireplace Y
Heat Source Oil
Laundry Lower Floor
Exterior
Parking Features Garage - Side Entry
Garage Spaces 1.0
Pool In Ground
Water Access N
Accessibility None
Attached Garage 1
Total Parking Spaces 1
Garage Y
Building
Story 2
Sewer Public Sewer
Water Well
Architectural Style Split Foyer
Level or Stories 2
Additional Building Above Grade, Below Grade
New Construction N
Schools
School District Harford County Public Schools
Others
Senior Community No
Tax ID 1303157199
Ownership Fee Simple
SqFt Source Assessor
Horse Property N
Special Listing Condition Standard
Read Less
Want to know what your home might be worth? Contact us for a FREE valuation!

Our team is ready to help you sell your home for the highest possible price ASAP

Bought with Daniel Michael Toth • Iron Valley Real Estate of Central MD
GET MORE INFORMATION





