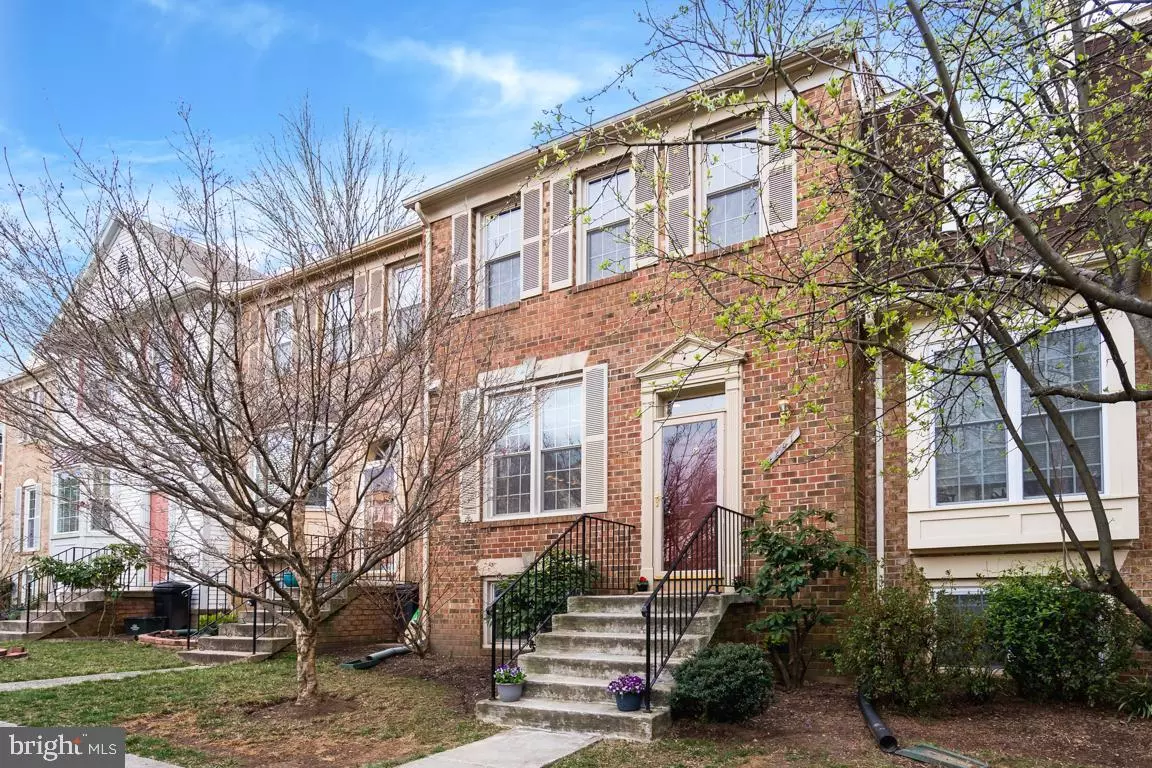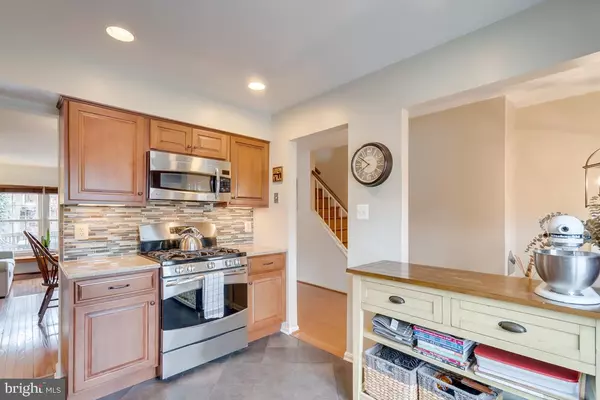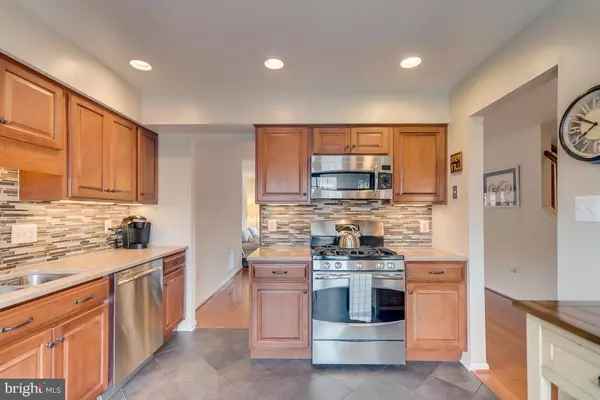$520,000
$499,500
4.1%For more information regarding the value of a property, please contact us for a free consultation.
4241 SLEEPY LAKE DR Fairfax, VA 22033
4 Beds
4 Baths
1,978 SqFt
Key Details
Sold Price $520,000
Property Type Townhouse
Sub Type Interior Row/Townhouse
Listing Status Sold
Purchase Type For Sale
Square Footage 1,978 sqft
Price per Sqft $262
Subdivision Fair Ridge
MLS Listing ID VAFX1157078
Sold Date 10/23/20
Style Colonial
Bedrooms 4
Full Baths 3
Half Baths 1
HOA Fees $83/qua
HOA Y/N Y
Abv Grd Liv Area 1,428
Originating Board BRIGHT
Year Built 1986
Annual Tax Amount $5,345
Tax Year 2020
Lot Size 1,344 Sqft
Acres 0.03
Property Description
Sunday Open House Cancelled! Welcome home to your gorgeous Fair Ridge townhome! Cook your favorite meals in your lovely eat-in kitchen equipped with stainless steel appliances, granite counter tops, custom back splash, elegant cabinets, tile floors and recessed lighting. Enjoy the open dining/ living area that you will love for entertaining or just relaxing. 4 bedrooms and 3.5 baths with over 1800 square feet of living space on 3 levels with well-maintained hardwood floors on main & upper levels. Primary bedroom features a well-appointed en-suite bath plus a beautiful wall of windows bathing the room in natural light enhanced by the vaulted ceilings. Well sized 2nd bedroom and 3rd bedroom could make for a great office. In the lower level you will find bedroom #4, another full bath, laundry and a handsome rec-room with a cozy wood burning fireplace perfect for cold evenings. Walk out basement leads to a quaint, fenced in brick patio where you will enjoy the tree views and peace & quiet. Large deck perfect for outside meals, entertaining or tele-work! Property in great shape and even has a brand new roof with architectural style shingles. All this in a great location that everything Fair Ridge has to offer. Come see it before it's gone!
Location
State VA
County Fairfax
Zoning 308
Rooms
Basement Daylight, Full, Outside Entrance, Walkout Level
Interior
Interior Features Breakfast Area, Upgraded Countertops
Hot Water Natural Gas
Heating Forced Air
Cooling Central A/C
Fireplaces Number 1
Equipment Built-In Microwave, Dryer, Washer, Dishwasher, Disposal, Icemaker, Refrigerator, Stove
Fireplace Y
Appliance Built-In Microwave, Dryer, Washer, Dishwasher, Disposal, Icemaker, Refrigerator, Stove
Heat Source Natural Gas
Exterior
Exterior Feature Deck(s)
Parking On Site 2
Amenities Available Jog/Walk Path, Basketball Courts, Tennis Courts, Tot Lots/Playground, Pool - Outdoor
Water Access N
Roof Type Architectural Shingle
Accessibility None
Porch Deck(s)
Garage N
Building
Story 3
Sewer Public Sewer
Water Public
Architectural Style Colonial
Level or Stories 3
Additional Building Above Grade, Below Grade
New Construction N
Schools
Elementary Schools Greenbriar East
Middle Schools Katherine Johnson
High Schools Fairfax
School District Fairfax County Public Schools
Others
HOA Fee Include Common Area Maintenance,Insurance,Management,Snow Removal,Trash
Senior Community No
Tax ID 0463 12 0152
Ownership Fee Simple
SqFt Source Assessor
Acceptable Financing Cash, Conventional, FHA, VA, VHDA
Listing Terms Cash, Conventional, FHA, VA, VHDA
Financing Cash,Conventional,FHA,VA,VHDA
Special Listing Condition Standard
Read Less
Want to know what your home might be worth? Contact us for a FREE valuation!

Our team is ready to help you sell your home for the highest possible price ASAP

Bought with Kristen Mason Coreas • KW United

GET MORE INFORMATION





