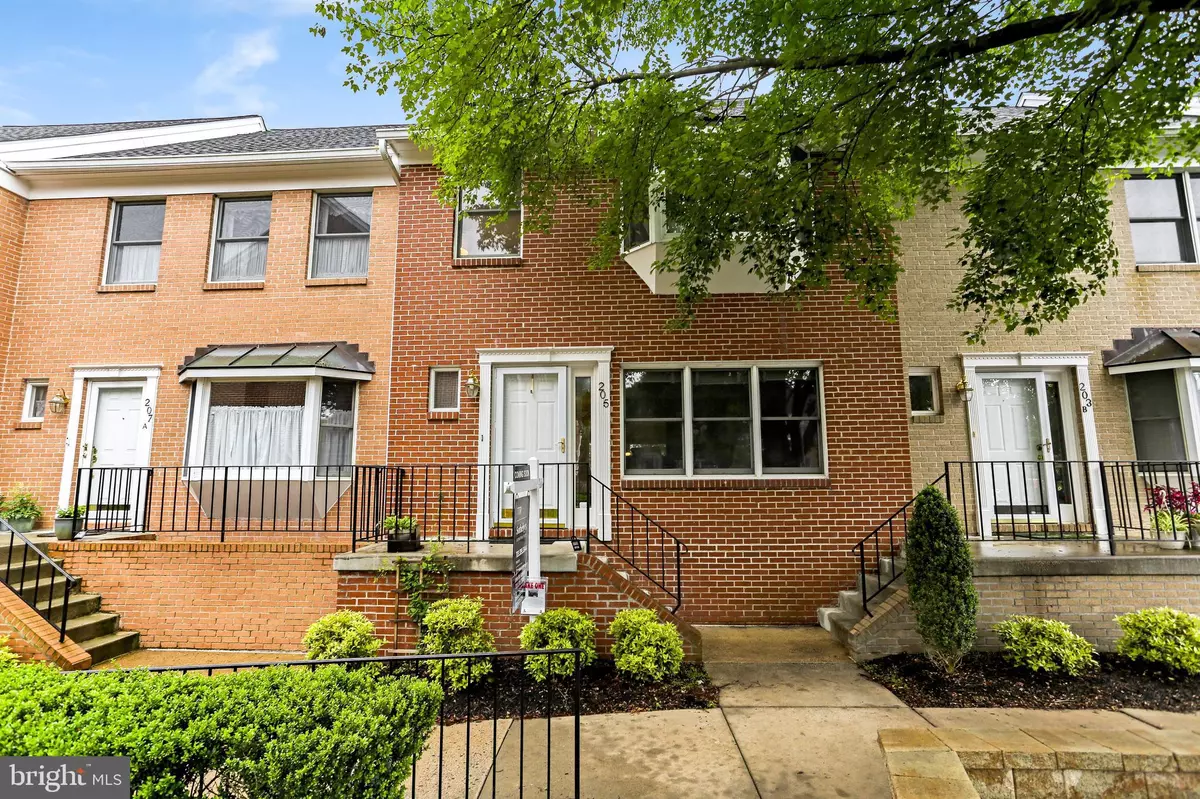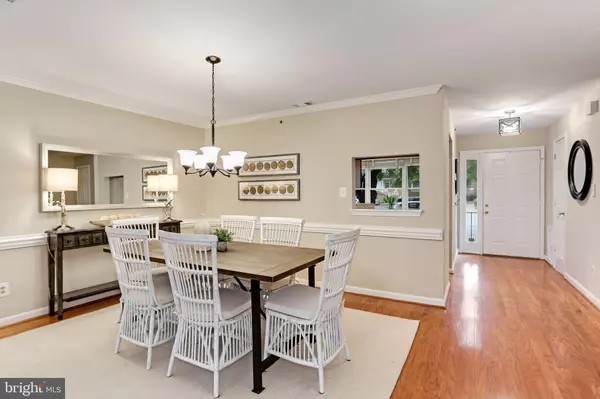$605,000
$575,000
5.2%For more information regarding the value of a property, please contact us for a free consultation.
205 LOCUST ST SE #Q Vienna, VA 22180
3 Beds
3 Baths
1,456 SqFt
Key Details
Sold Price $605,000
Property Type Condo
Sub Type Condo/Co-op
Listing Status Sold
Purchase Type For Sale
Square Footage 1,456 sqft
Price per Sqft $415
Subdivision Vienna Trail
MLS Listing ID VAFX2071118
Sold Date 06/16/22
Style Colonial
Bedrooms 3
Full Baths 2
Half Baths 1
Condo Fees $339/mo
HOA Y/N N
Abv Grd Liv Area 1,456
Originating Board BRIGHT
Year Built 1989
Annual Tax Amount $6,997
Tax Year 2021
Property Description
Truly the best location within the Town of Vienna. Vienna Trail, a unique condominium community is steps away from Viennas shops, restaurants, grocers, community center, parks, and W&OD trail. The lovely front exterior boasts a brick faade, bay window, front steps, and zero maintenance yard. Hardwood floors continue from the foyer into the living and dining room, both with crown molding. Sliding glass doors provide access to the rear deck and illuminate the living room with natural light. Oak cabinetry, granite countertops, and stainless-steel appliances grace the kitchen. The main level office/den can function as an optional bedroom. On the Upper Level, the primary suite features a sitting area, bay window, walk-in closet, and an ensuite primary bath with new gray vanity & lighting. Bedrooms 2 and 3 share the hall bathroom with shower/tub combo. Freshly painted throughout with new carpeting on the upper level. Two reserved parking spaces (38 & 29) plus a storage unit are included.
Location
State VA
County Fairfax
Zoning 920
Direction Northeast
Rooms
Other Rooms Living Room, Dining Room, Primary Bedroom, Bedroom 2, Bedroom 3, Kitchen, Foyer, Office
Interior
Interior Features Dining Area, Pantry, Stall Shower, Sprinkler System, Tub Shower, Upgraded Countertops, Walk-in Closet(s), Wood Floors, Floor Plan - Open, Kitchen - Eat-In, Crown Moldings
Hot Water Natural Gas
Heating Forced Air
Cooling Central A/C
Flooring Hardwood, Carpet, Ceramic Tile, Laminated
Equipment Refrigerator, Dishwasher, Oven/Range - Gas, Microwave, Trash Compactor
Furnishings No
Fireplace N
Window Features Bay/Bow,Casement
Appliance Refrigerator, Dishwasher, Oven/Range - Gas, Microwave, Trash Compactor
Heat Source Natural Gas
Laundry Upper Floor, Washer In Unit, Dryer In Unit, Has Laundry
Exterior
Exterior Feature Deck(s)
Garage Spaces 2.0
Parking On Site 2
Amenities Available Common Grounds, Extra Storage, Pool - Outdoor
Water Access N
Roof Type Asphalt
Accessibility None
Porch Deck(s)
Total Parking Spaces 2
Garage N
Building
Story 2
Foundation Crawl Space, Slab
Sewer Public Sewer
Water Public
Architectural Style Colonial
Level or Stories 2
Additional Building Above Grade, Below Grade
New Construction N
Schools
Elementary Schools Vienna
Middle Schools Thoreau
High Schools Madison
School District Fairfax County Public Schools
Others
Pets Allowed Y
HOA Fee Include Common Area Maintenance,Management,Reserve Funds,Trash,Lawn Maintenance,Pool(s),Snow Removal
Senior Community No
Tax ID 0384 59 Q
Ownership Condominium
Security Features Security System,Electric Alarm,Smoke Detector
Horse Property N
Special Listing Condition Standard
Pets Allowed No Pet Restrictions
Read Less
Want to know what your home might be worth? Contact us for a FREE valuation!

Our team is ready to help you sell your home for the highest possible price ASAP

Bought with Jean T Beatty • McEnearney Associates, Inc.
GET MORE INFORMATION





