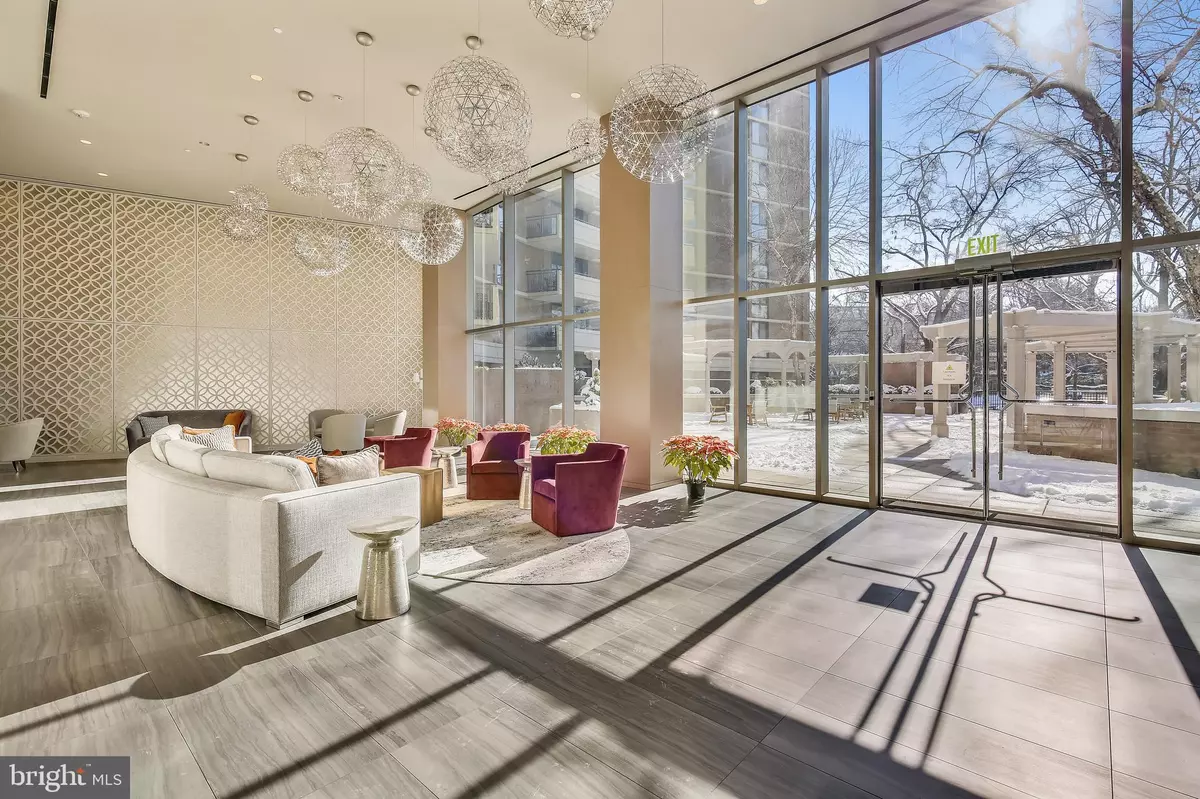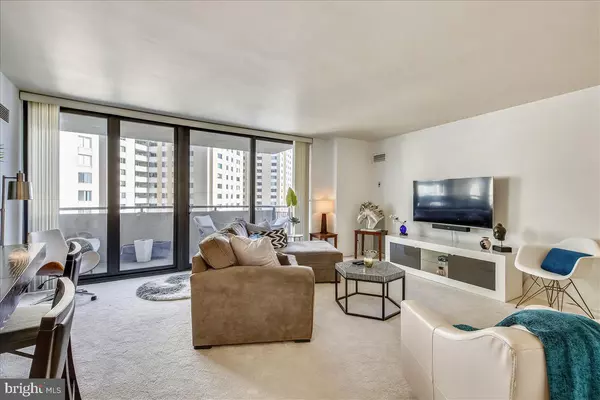$325,000
$339,900
4.4%For more information regarding the value of a property, please contact us for a free consultation.
4620 N PARK AVE #1211E Chevy Chase, MD 20815
1 Bed
1 Bath
816 SqFt
Key Details
Sold Price $325,000
Property Type Condo
Sub Type Condo/Co-op
Listing Status Sold
Purchase Type For Sale
Square Footage 816 sqft
Price per Sqft $398
Subdivision Friendship Heights
MLS Listing ID MDMC2030444
Sold Date 02/25/22
Style Contemporary
Bedrooms 1
Full Baths 1
Condo Fees $913/mo
HOA Y/N N
Abv Grd Liv Area 816
Originating Board BRIGHT
Year Built 1973
Annual Tax Amount $3,295
Tax Year 2021
Property Description
Great opportunity to own this gorgeous, tastefully-decorated/fully-furnished condo in a luxury building in Friendship Heights/Chevy Chase neighborhood. The Condo building is located approximately 3 blocks north of the DC border and is easily walkable to the Friendship Heights Metro Station and Bus Station. The unit is offered fully furnished and furniture can convey if wanted. It includes a dedicated underground parking space which is just a few steps away from the elevator that whisks you (and your groceries) up to your floor. Your new home will offer convenient urban living that is sure to impress your guests! This bright, sophisticated, spacious home features a renovated white kitchen with blue accent cabinets, new appliances, white & subtle-gray quartz countertops with plenty of storage space, and soft-close drawers. The kitchen sports a huge/deep/wide food-preparation surface, sure to delight the gourmet cook inside of you. Fantastic living room and dining area features an enormous wall of floor-to-ceiling glass windows and sliding glass door leading to a lovely balcony offering a majestic view of the Friendship Heights neighborhood and Page Park. The master bedroom has a walk-in closet and another enormous floor-to-ceiling window with a fantastic/romantic view of the area. Nicely updated bathroom with new faucets, toilet, shower system and plumbing, and a very nice vanity. Large linen closet and coat closet are in the foyer and hallway. New light-colored upgraded carpets have been installed in January 2022. Stunning furniture conveys and includes one flat-screen Samsung Smart TV in the master bedroom and one curved-screen Samsung Smart TV with Bose speaker in the living room. Most decorating accessories are also included. Washer and dryer are located inside the unit. Condo fee includes all utilities. One garage space (G1-55) and one storage space (G1/E1/B03) convey. This is a fantastic location, just a few minutes walk to Metro, Capital Crescent Trail, Wholefoods, Amazon Fresh, and dozens of fine shops and restaurants in and around the wonderful Friendship Heights neighborhood. Although everything is a short walk, you can also use the free Friendship Heights Shuttlebus/Circulator to ride to the Metro Station, Bus Station, and local grocery stores. Dont miss this wonderful opportunity to live in a beautifully renovated building with a gorgeous new grand lobby, hallways, magnificent entrance, and impressive driveway to hail your ride. Smoke-free building with fabulous amenities such as secure package handling, 24-hour front desk with attendant, management on site, library, fitness center, sauna, party room, and a fabulous and fun sparkling heated outdoor swimming pool.
Location
State MD
County Montgomery
Zoning RESIDENTIAL
Rooms
Other Rooms Bathroom 1
Main Level Bedrooms 1
Interior
Hot Water Natural Gas
Heating Forced Air
Cooling Central A/C
Heat Source Natural Gas
Exterior
Parking Features Garage Door Opener, Underground
Garage Spaces 1.0
Amenities Available Concierge, Elevator, Fitness Center, Library, Party Room, Pool - Outdoor, Putting Green, Sauna, Security
Water Access N
Accessibility Elevator, Other
Attached Garage 1
Total Parking Spaces 1
Garage Y
Building
Story 1
Unit Features Hi-Rise 9+ Floors
Sewer Public Sewer
Water Public
Architectural Style Contemporary
Level or Stories 1
Additional Building Above Grade, Below Grade
New Construction N
Schools
Elementary Schools Somerset
High Schools Bethesda-Chevy Chase
School District Montgomery County Public Schools
Others
Pets Allowed Y
HOA Fee Include Electricity,Ext Bldg Maint,Gas,Heat,Management,Reserve Funds,Snow Removal,Sewer,Trash,Water
Senior Community No
Tax ID 160701641888
Ownership Condominium
Special Listing Condition Standard
Pets Allowed Cats OK
Read Less
Want to know what your home might be worth? Contact us for a FREE valuation!

Our team is ready to help you sell your home for the highest possible price ASAP

Bought with SURESH NARAYAN • Maryland Premiere Properties LLC

GET MORE INFORMATION





