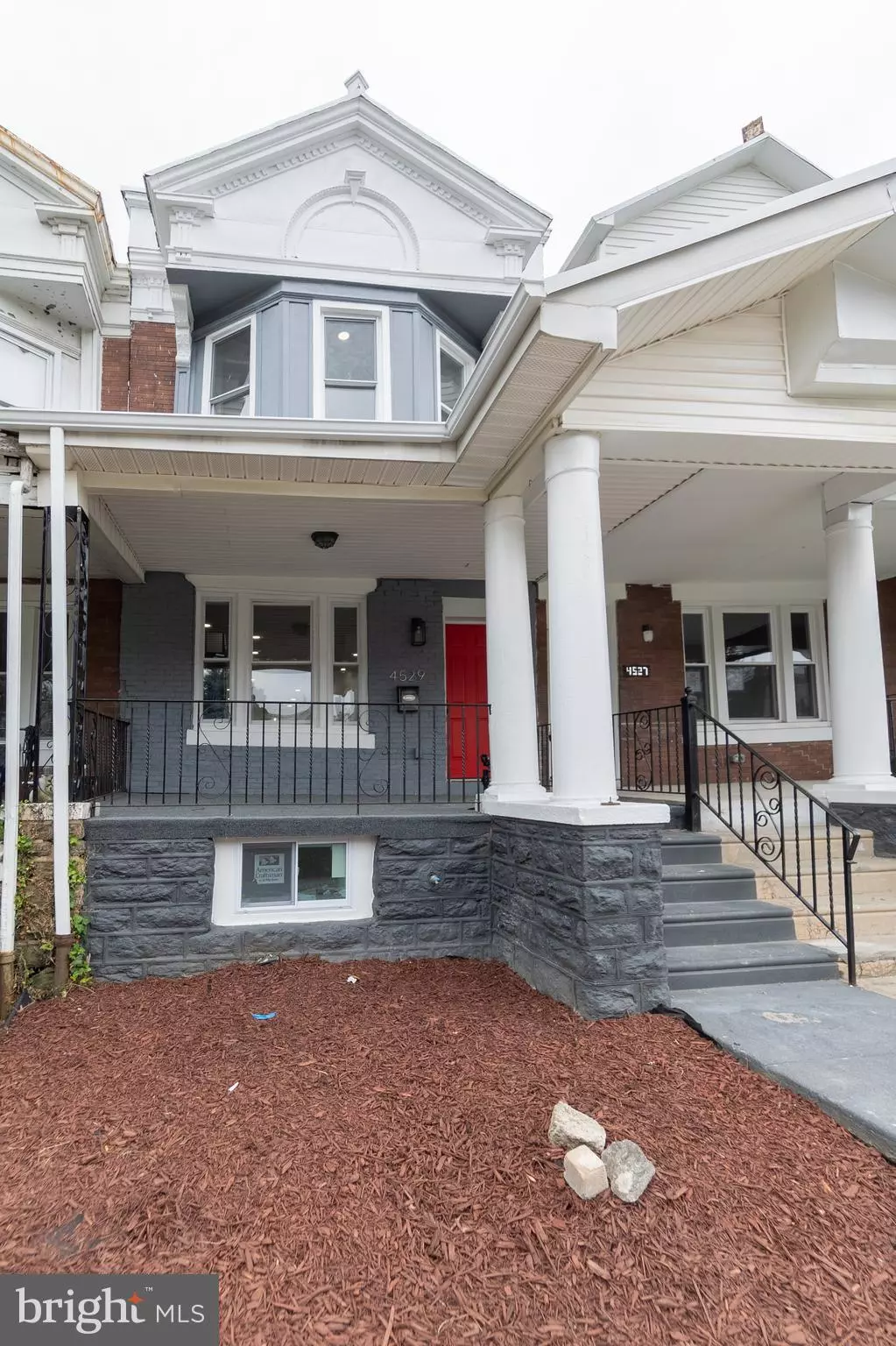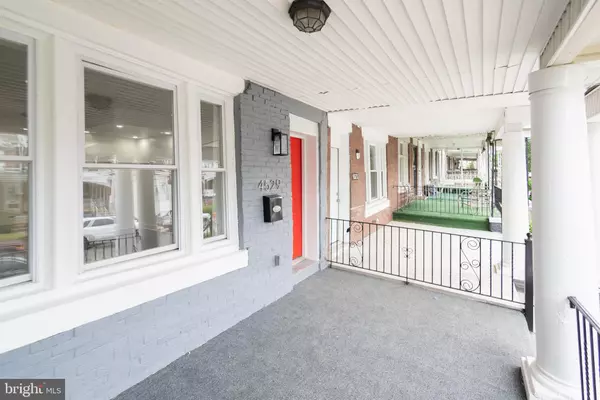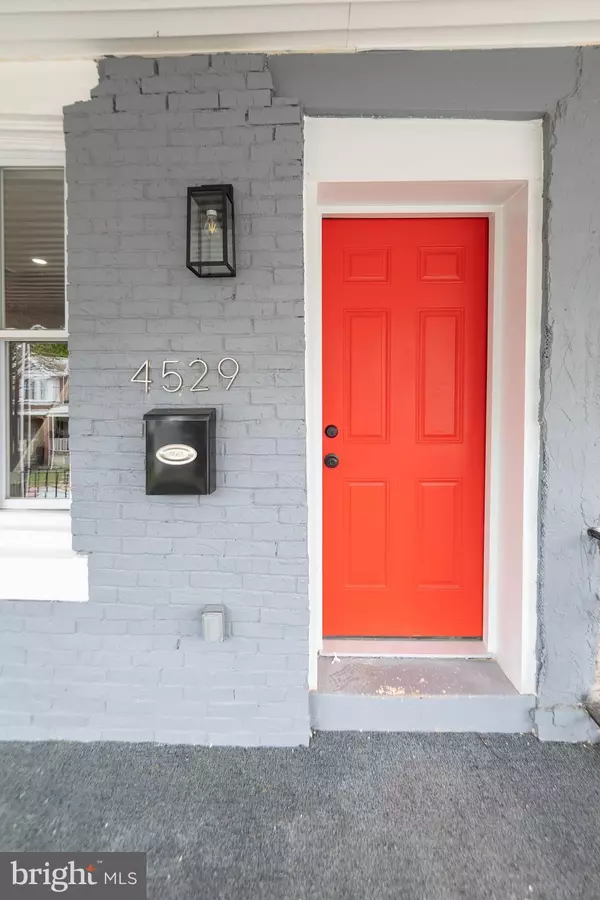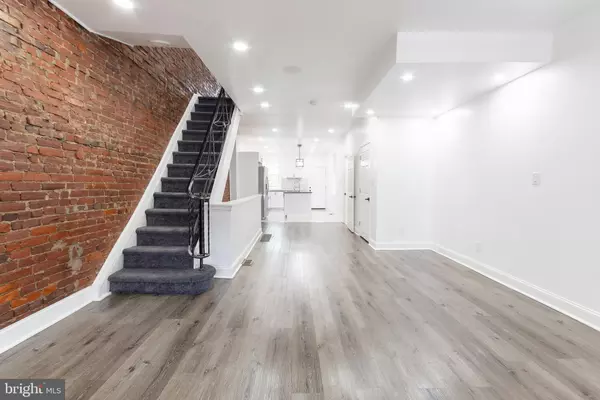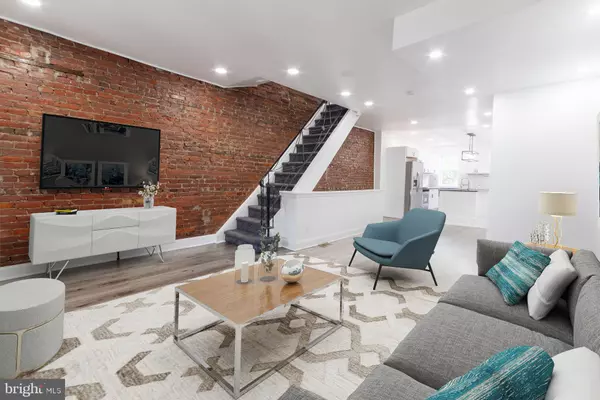$231,500
$231,500
For more information regarding the value of a property, please contact us for a free consultation.
4529 N 12TH ST Philadelphia, PA 19140
4 Beds
3 Baths
1,400 SqFt
Key Details
Sold Price $231,500
Property Type Townhouse
Sub Type Interior Row/Townhouse
Listing Status Sold
Purchase Type For Sale
Square Footage 1,400 sqft
Price per Sqft $165
Subdivision Hunting Park
MLS Listing ID PAPH2063876
Sold Date 02/18/22
Style Other
Bedrooms 4
Full Baths 2
Half Baths 1
HOA Y/N N
Abv Grd Liv Area 1,400
Originating Board BRIGHT
Year Built 1935
Annual Tax Amount $1,209
Tax Year 2021
Lot Size 1,440 Sqft
Acres 0.03
Lot Dimensions 16.00 x 90.00
Property Description
Welcome to 4529 N. 12th St. as you walk up to this gorgeously renovated home youre going be greeted by the beautiful front porch and the bright red door that givest his house a great curb appeal and makes a statement, as you step foot into the home youre going to see the stunning exposed brick down the entire side of the spacious first floor. As you continue to walk through the house youre going to fall in love with this tastefully updated kitchen featuring granite countertops, stainless steel appliances and white shaker cabinets while youre standing in the kitchen you can take a step on outside and check out your brand new deck which is perfect for all of your summer gatherings and barbecues! As you come back into the home youre going to notice the brand new half-bath with beautiful porcelain tile off to your left, Now as you continue downstairs your fully finished basement awaits you with great ceiling height, an additional fourth bedroom and laundry room! Now if you take a step back upstairs youre Going to notice that the stunning exposed brick continues on through out the second floor, upstairs youll find three bedrooms one of them being the large master bedroom with his and her closets as well as an en suite bathroom with a stand in the shower. There is also a large full bathroom upstairs with luxurious floor to ceiling tile and brand new vanity and toilet. This home has brand new everything so you will be maintenance free for years to come! Don't wait to see this one , this gorgeous renovated home will not last long!
Location
State PA
County Philadelphia
Area 19140 (19140)
Zoning RSA5
Rooms
Basement Full
Main Level Bedrooms 4
Interior
Interior Features Floor Plan - Open, Kitchen - Eat-In, Kitchen - Island
Hot Water Electric
Heating Central
Cooling Central A/C
Heat Source Natural Gas
Exterior
Water Access N
Roof Type Rubber
Accessibility 36\"+ wide Halls
Garage N
Building
Story 2
Foundation Concrete Perimeter
Sewer Public Sewer
Water Public
Architectural Style Other
Level or Stories 2
Additional Building Above Grade, Below Grade
New Construction N
Schools
School District The School District Of Philadelphia
Others
Pets Allowed Y
Senior Community No
Tax ID 491442200
Ownership Fee Simple
SqFt Source Estimated
Acceptable Financing FHA, Cash, Conventional
Listing Terms FHA, Cash, Conventional
Financing FHA,Cash,Conventional
Special Listing Condition Standard
Pets Allowed No Pet Restrictions
Read Less
Want to know what your home might be worth? Contact us for a FREE valuation!

Our team is ready to help you sell your home for the highest possible price ASAP

Bought with David Foster • Integrity Real Estate Services

GET MORE INFORMATION

