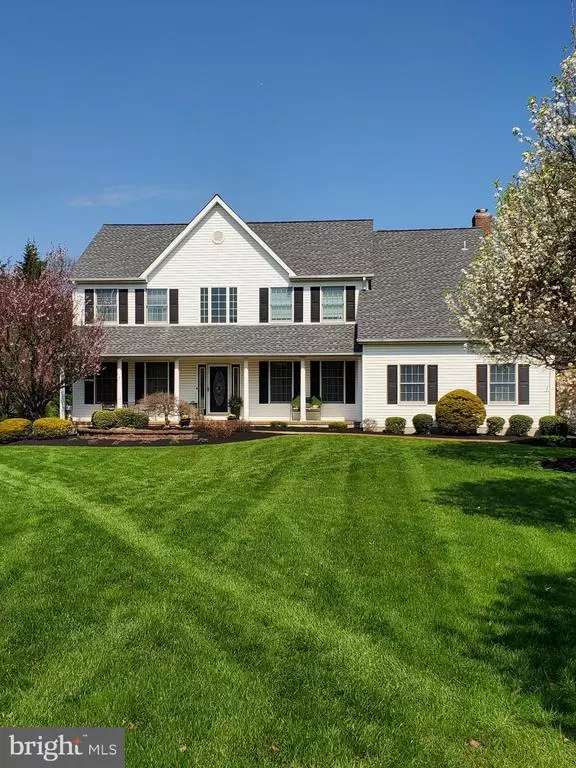$727,000
$724,900
0.3%For more information regarding the value of a property, please contact us for a free consultation.
7 HOLLY DR Columbus, NJ 08022
4 Beds
3 Baths
3,492 SqFt
Key Details
Sold Price $727,000
Property Type Single Family Home
Sub Type Detached
Listing Status Sold
Purchase Type For Sale
Square Footage 3,492 sqft
Price per Sqft $208
Subdivision None Available
MLS Listing ID NJBL394744
Sold Date 06/25/21
Style Traditional
Bedrooms 4
Full Baths 2
Half Baths 1
HOA Y/N N
Abv Grd Liv Area 3,492
Originating Board BRIGHT
Year Built 1994
Annual Tax Amount $13,636
Tax Year 2020
Lot Size 1.380 Acres
Acres 1.38
Lot Dimensions 0.00 x 0.00
Property Description
Magnificent large home with no expenses spared. Perfect home for entertaining and raising a family. Paradise in your own backyard with a totally refurbished heated gunite pool with a spa, pool house, built-in grill area, treks decking, extensive gorgeous landscaping, shed, oversized lot and so much more. The interior is tastefully done and updated, just pack your bags and move in. Large living room/dining area, eat-in kitchen that leads into the family room, a huge, bright sunroom is also off of the family room, laundry room, half bath and an office completes the first floor. Upstairs offers four large bedrooms and two newly renovated upscale baths. The basement is completely finished for entertaining, a fitness area and also offers an abundance of storage space. This home has everything you could possibly want in a home, don't wait, this will not last long! Contact listing agent for additional information.
Location
State NJ
County Burlington
Area Mansfield Twp (20318)
Zoning R-1
Rooms
Other Rooms Living Room, Dining Room, Primary Bedroom, Bedroom 2, Bedroom 3, Kitchen, Family Room, Basement, Bedroom 1, Sun/Florida Room, Laundry, Office
Basement Fully Finished
Interior
Interior Features Built-Ins, Attic, Ceiling Fan(s), Combination Dining/Living, Dining Area, Family Room Off Kitchen, Formal/Separate Dining Room, Kitchen - Eat-In, Kitchen - Island, Recessed Lighting, Skylight(s), Sprinkler System, Stall Shower, Upgraded Countertops, Walk-in Closet(s), Window Treatments, Wood Floors
Hot Water Natural Gas
Heating Forced Air
Cooling Central A/C
Flooring Hardwood, Carpet, Ceramic Tile
Fireplaces Number 2
Equipment Built-In Microwave, Cooktop, Dishwasher, Oven - Double, Oven - Wall, Refrigerator
Furnishings No
Fireplace Y
Appliance Built-In Microwave, Cooktop, Dishwasher, Oven - Double, Oven - Wall, Refrigerator
Heat Source None
Laundry Main Floor
Exterior
Exterior Feature Deck(s), Porch(es)
Parking Features Additional Storage Area, Garage - Side Entry, Garage Door Opener, Built In, Inside Access, Garage - Rear Entry
Garage Spaces 12.0
Fence Decorative
Pool Gunite, Fenced, In Ground, Pool/Spa Combo, Heated
Water Access N
Accessibility None
Porch Deck(s), Porch(es)
Attached Garage 2
Total Parking Spaces 12
Garage Y
Building
Lot Description Backs to Trees, Front Yard, Landscaping, Rear Yard
Story 3
Sewer Private Sewer
Water Private
Architectural Style Traditional
Level or Stories 3
Additional Building Above Grade, Below Grade
New Construction N
Schools
High Schools Burlington
School District Northern Burlington Count Schools
Others
Pets Allowed Y
Senior Community No
Tax ID 18-00009 04-00007 10
Ownership Fee Simple
SqFt Source Assessor
Security Features Exterior Cameras,Security System
Acceptable Financing Cash, Conventional
Horse Property N
Listing Terms Cash, Conventional
Financing Cash,Conventional
Special Listing Condition Standard
Pets Allowed No Pet Restrictions
Read Less
Want to know what your home might be worth? Contact us for a FREE valuation!

Our team is ready to help you sell your home for the highest possible price ASAP

Bought with Lorraine S Fazekas • BHHS Fox & Roach - Robbinsville

GET MORE INFORMATION





