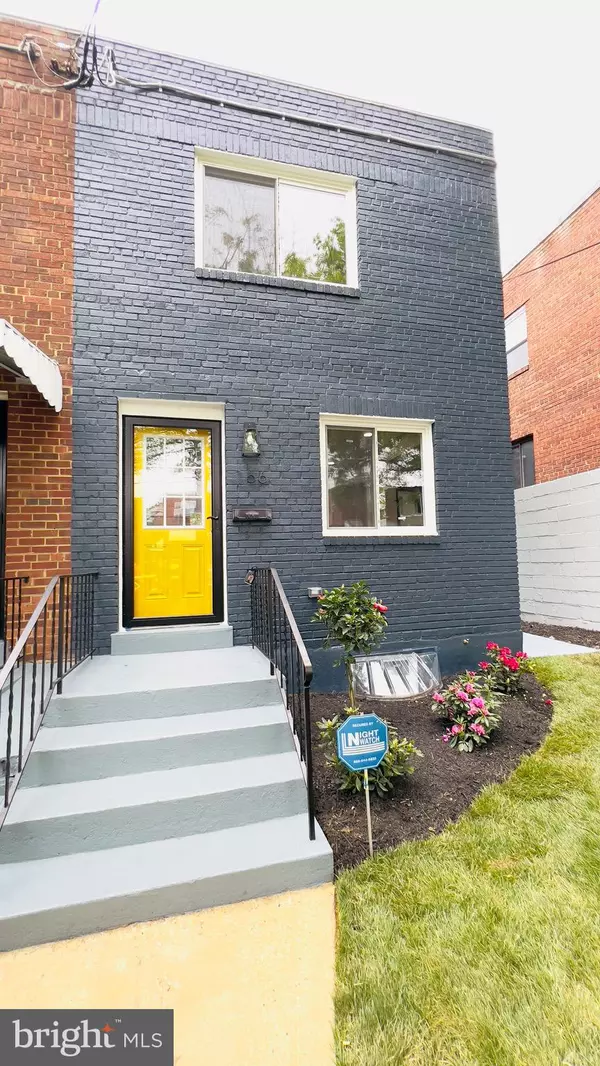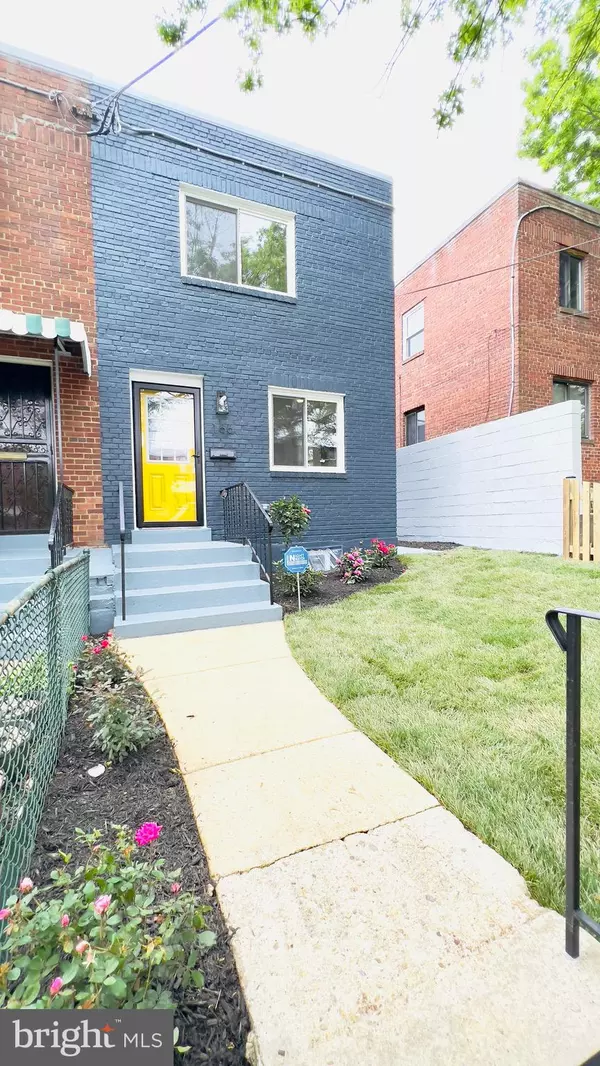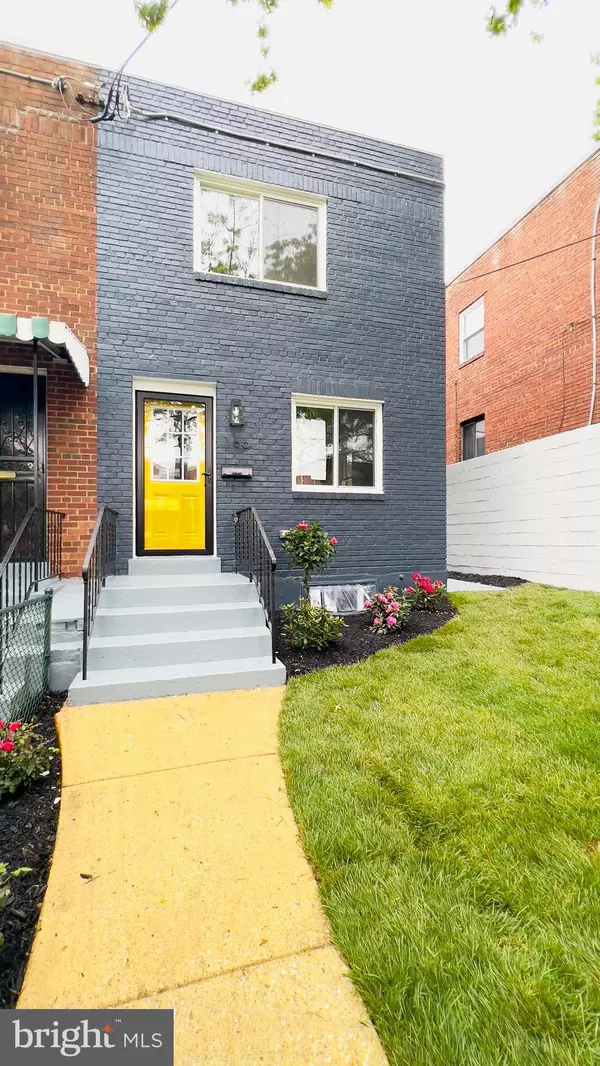$460,000
$479,900
4.1%For more information regarding the value of a property, please contact us for a free consultation.
156 DARRINGTON ST SW Washington, DC 20032
3 Beds
2 Baths
928 SqFt
Key Details
Sold Price $460,000
Property Type Single Family Home
Sub Type Twin/Semi-Detached
Listing Status Sold
Purchase Type For Sale
Square Footage 928 sqft
Price per Sqft $495
Subdivision Congress Heights
MLS Listing ID DCDC2051228
Sold Date 07/15/22
Style Other
Bedrooms 3
Full Baths 2
HOA Y/N N
Abv Grd Liv Area 928
Originating Board BRIGHT
Year Built 1951
Tax Year 2021
Lot Size 2,775 Sqft
Acres 0.06
Property Description
We are delighted to welcome you to156 Darrington ST, SW Washington D. C. 20032. This charming end unit raw house in Congress Heights neighborhood includes 3 bedrooms and 2 bathrooms. The house is close to all major highways/Regan airport and shopping malls and which makes traveling around D. C. easier. Easy access to National harbor/MGM/Outlet stores. In minutes you will be in Old Town Alexandria/MGM harbor/Nat stadium/National Airport & all other recreations. This is prime location to DC/MD/VA. This house is recently renovated and remodeled, which means it has new: kitchen, bathrooms, windows, doors, roofing, metal railing , gutters, HVAC system with new ductwork, appliances, water heater, recessed lighting all throughout the property, tiles, landscaped garden and freshly painted house which are all in ready to move in turn key condition! . Upgraded electrical panel to 200 AMP. New electrical and plumbing . It also includes a gated front and back yard which is perfect for pets. The backyard also introduces a rear gated 2 car driveway. Bigger backyard/lot in DC is hard to find. The quiet neighborhood and convenient location. Please take a look and decide.
Choose Paragon title for faster closing since they already have the title search from the previous closing .
Location
State DC
County Washington
Zoning NONE
Rooms
Basement Fully Finished, Outside Entrance, Rear Entrance, Walkout Stairs, Connecting Stairway, Heated, Improved, Windows
Main Level Bedrooms 2
Interior
Interior Features Combination Kitchen/Dining, Combination Dining/Living, Combination Kitchen/Living, Kitchen - Island, Wood Floors
Hot Water Natural Gas
Heating Forced Air
Cooling Central A/C
Flooring Hardwood, Ceramic Tile
Equipment Dishwasher, Dryer - Electric, Dryer - Front Loading, ENERGY STAR Dishwasher, Energy Efficient Appliances, Exhaust Fan, Icemaker, Microwave, Oven - Self Cleaning, Oven/Range - Gas, Refrigerator, Stainless Steel Appliances, Washer, Washer - Front Loading
Furnishings No
Fireplace N
Window Features Double Pane
Appliance Dishwasher, Dryer - Electric, Dryer - Front Loading, ENERGY STAR Dishwasher, Energy Efficient Appliances, Exhaust Fan, Icemaker, Microwave, Oven - Self Cleaning, Oven/Range - Gas, Refrigerator, Stainless Steel Appliances, Washer, Washer - Front Loading
Heat Source Natural Gas
Laundry Basement
Exterior
Exterior Feature Patio(s)
Garage Spaces 2.0
Fence Fully
Utilities Available Electric Available, Natural Gas Available, Water Available
Amenities Available None
Water Access N
Roof Type Flat
Accessibility Level Entry - Main, 32\"+ wide Doors
Porch Patio(s)
Total Parking Spaces 2
Garage N
Building
Story 2
Foundation Brick/Mortar, Block, Concrete Perimeter
Sewer Public Septic
Water Public
Architectural Style Other
Level or Stories 2
Additional Building Above Grade, Below Grade
Structure Type Dry Wall,9'+ Ceilings
New Construction N
Schools
Elementary Schools Leckie
Middle Schools A. Mario Loiederman
High Schools Ballou Senior
School District District Of Columbia Public Schools
Others
Pets Allowed Y
HOA Fee Include None
Senior Community No
Tax ID 6223/S/0095
Ownership Fee Simple
SqFt Source Assessor
Security Features Carbon Monoxide Detector(s),Smoke Detector
Acceptable Financing Cash, Conventional, FHA, VA
Horse Property N
Listing Terms Cash, Conventional, FHA, VA
Financing Cash,Conventional,FHA,VA
Special Listing Condition Standard
Pets Allowed No Pet Restrictions
Read Less
Want to know what your home might be worth? Contact us for a FREE valuation!

Our team is ready to help you sell your home for the highest possible price ASAP

Bought with Jessamyn A Spain • RE/MAX Distinctive Real Estate, Inc.

GET MORE INFORMATION





