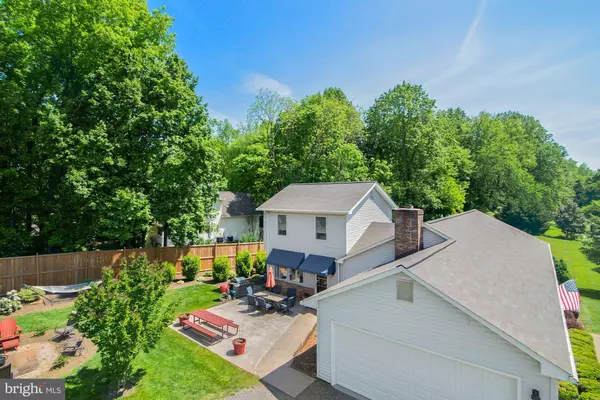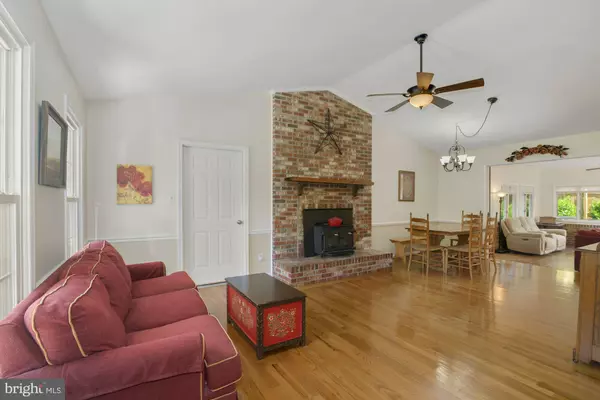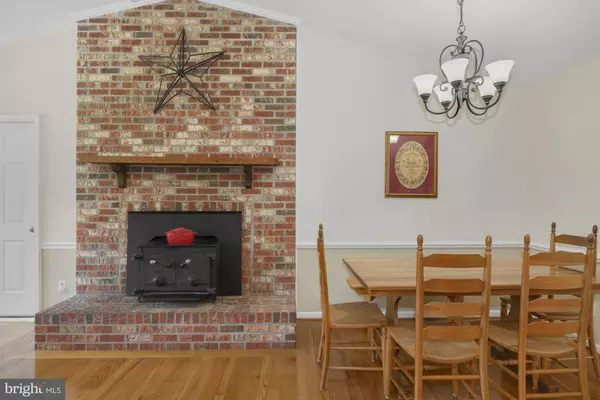$540,000
$540,000
For more information regarding the value of a property, please contact us for a free consultation.
8134 POPLAR GROVE DR Warrenton, VA 20187
4 Beds
3 Baths
1,980 SqFt
Key Details
Sold Price $540,000
Property Type Single Family Home
Sub Type Detached
Listing Status Sold
Purchase Type For Sale
Square Footage 1,980 sqft
Price per Sqft $272
Subdivision Poplar Grove
MLS Listing ID VAFQ2004650
Sold Date 07/26/22
Style Ranch/Rambler
Bedrooms 4
Full Baths 3
HOA Y/N N
Abv Grd Liv Area 1,980
Originating Board BRIGHT
Year Built 1986
Annual Tax Amount $3,789
Tax Year 2021
Lot Size 1.296 Acres
Acres 1.3
Property Description
Wonderful 2 level rambler on 1.3 acres located on a private, quiet street in Warrenton. Mostly main level living with the primary suite above the large family room in the back of the home. The property is beautifully landscaped with a large back patio and another patio space with a firepit, great for entertaining. On the other side of the backyard is a gazebo for shade and relaxing. There is an oversized 2 car garage and a large driveway for plenty of parking. Inside has hardwood floors on the main level through the living room and kitchen. Living room also has a wood stove. The laundry is conveniently located off the kitchen as well. A huge family room is off the living room area that looks out to the backyard with tons of windows for natural light. That leads up into the huge primary suite with a full bathroom and large closet with extra storage space. Main level has 3 bedrooms and 2 full bathrooms. One of these rooms could be another primary suite. All 3 full bathrooms have been recently renovated as well. Other recent updates include roof replaced about 6 years ago, 1 HVAC has been replaced, new carpet throughout the bedrooms, all bedrooms have been freshly painted, rear fence in backyard was installed about 2 years ago. This home is conveniently located to the Town of Warrenton, Rt. 29, Rt. 28.
Location
State VA
County Fauquier
Zoning R1
Rooms
Main Level Bedrooms 3
Interior
Interior Features Ceiling Fan(s), Air Filter System, Window Treatments, Wood Stove, Entry Level Bedroom, Family Room Off Kitchen, Floor Plan - Open
Hot Water Electric
Heating Heat Pump(s)
Cooling Heat Pump(s), Ceiling Fan(s), Central A/C
Flooring Hardwood, Ceramic Tile, Carpet
Fireplaces Number 1
Fireplaces Type Wood, Insert
Equipment Built-In Microwave, Dryer, Washer, Cooktop, Dishwasher, Freezer, Refrigerator, Oven/Range - Electric
Fireplace Y
Appliance Built-In Microwave, Dryer, Washer, Cooktop, Dishwasher, Freezer, Refrigerator, Oven/Range - Electric
Heat Source Electric
Exterior
Exterior Feature Patio(s), Porch(es)
Parking Features Garage - Side Entry, Garage Door Opener
Garage Spaces 2.0
Water Access N
Accessibility None
Porch Patio(s), Porch(es)
Attached Garage 2
Total Parking Spaces 2
Garage Y
Building
Story 2
Foundation Other, Crawl Space
Sewer On Site Septic
Water Private, Well
Architectural Style Ranch/Rambler
Level or Stories 2
Additional Building Above Grade, Below Grade
New Construction N
Schools
Elementary Schools P. B. Smith
Middle Schools Warrenton
High Schools Kettle Run
School District Fauquier County Public Schools
Others
Senior Community No
Tax ID 6984-80-8279
Ownership Fee Simple
SqFt Source Assessor
Special Listing Condition Standard
Read Less
Want to know what your home might be worth? Contact us for a FREE valuation!

Our team is ready to help you sell your home for the highest possible price ASAP

Bought with Letitia R Smyth • Piedmont Fine Properties
GET MORE INFORMATION





