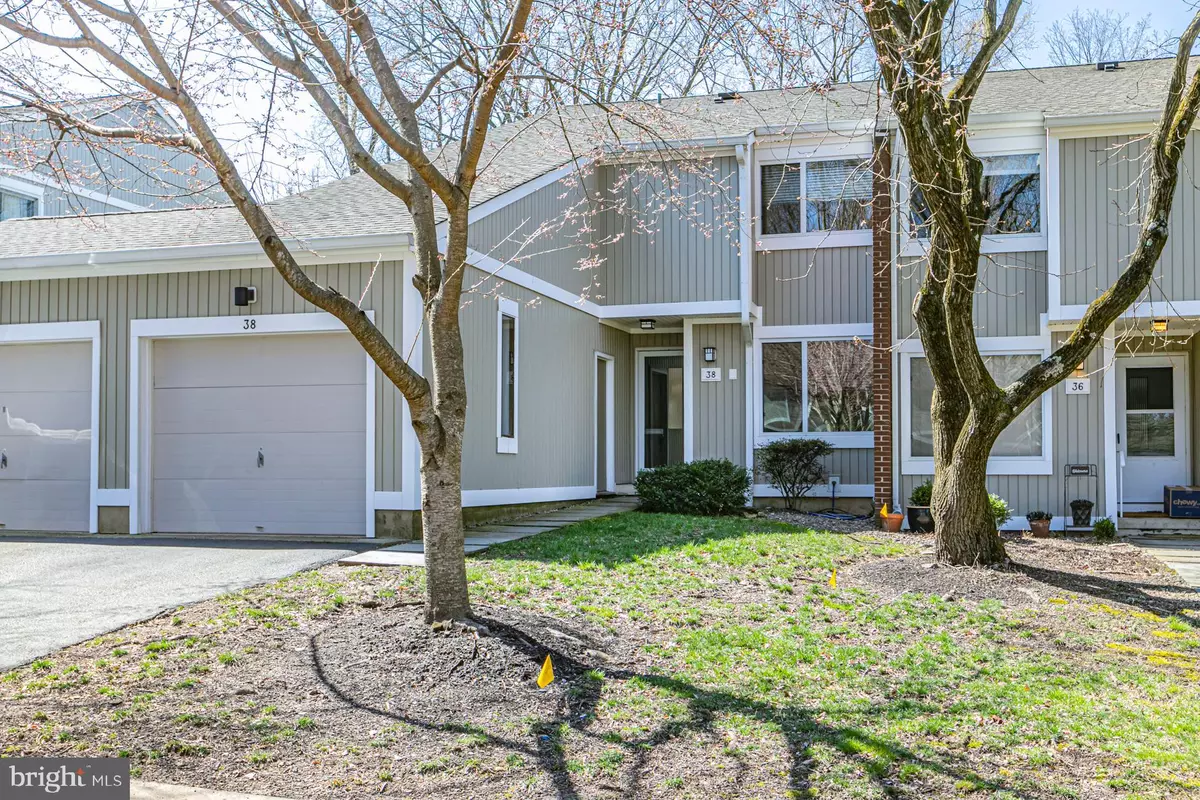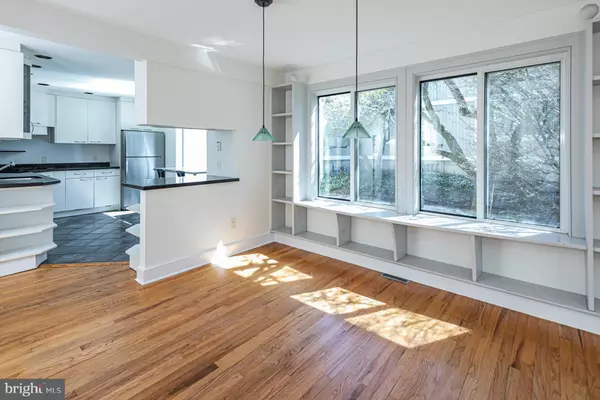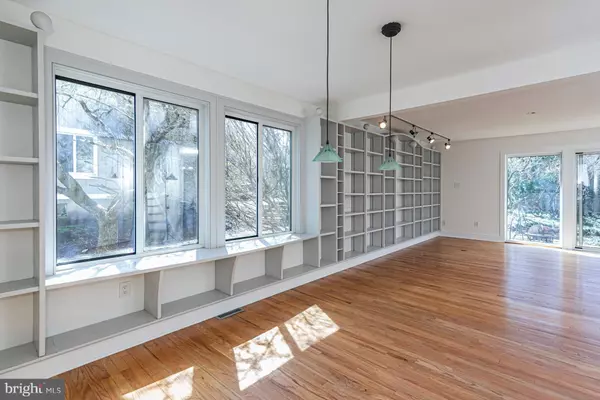$691,000
$685,000
0.9%For more information regarding the value of a property, please contact us for a free consultation.
38 CAMERON CT Princeton, NJ 08540
4 Beds
3 Baths
Key Details
Sold Price $691,000
Property Type Condo
Sub Type Condo/Co-op
Listing Status Sold
Purchase Type For Sale
Subdivision Queenston Common
MLS Listing ID NJME294080
Sold Date 06/19/20
Style Contemporary
Bedrooms 4
Full Baths 3
Condo Fees $628/mo
HOA Y/N N
Originating Board BRIGHT
Year Built 1973
Annual Tax Amount $13,694
Tax Year 2019
Lot Dimensions 0.00 x 0.00
Property Description
One block off Nassau Street and so close to Princeton Shopping Center, it doesn t get moreconvenient than Queenston Common! This end-unit townhouse is loaded with light andarchitectural details by DC-based David Maudlin, whose designs are reminiscent ofPrinceton s own Michael Graves. Built-ins ready to display all your favorite books andtreasures line the open living room, as does a brick fireplace wall and wide sliders to theprivate patio, also brick. The dining room provides space for large meals, while the blackand white kitchen can host a sunny breakfast for two in front of the double window. BehindFrench doors, a study with a full bath can serve as first floor sleeping quarters, if needed.Upstairs, frosted glass doors pass light between the spacious, storage-rich master bedroomand a dressing room leading to a sleek marble-tiled bath with Grohe fixtures. Across fromthe laundry area, a brand new bathroom with two separate vanities serves two morebedrooms. Wood floors and crisp white paint are a timeless combination throughout. View a video tour at: https://www.wellcomemat.com/mls/k1m0e3e5c3312e2j
Location
State NJ
County Mercer
Area Princeton (21114)
Zoning R3
Rooms
Other Rooms Living Room, Dining Room, Primary Bedroom, Bedroom 2, Bedroom 3, Bedroom 4, Kitchen, Bathroom 2, Bathroom 3, Primary Bathroom
Basement Full, Unfinished
Main Level Bedrooms 1
Interior
Interior Features Combination Dining/Living, Dining Area, Entry Level Bedroom, Floor Plan - Open, Kitchen - Eat-In, Primary Bath(s), Stall Shower, Tub Shower, Upgraded Countertops, Walk-in Closet(s), Wood Floors
Heating Forced Air
Cooling Central A/C
Flooring Hardwood
Fireplaces Number 1
Fireplaces Type Brick
Fireplace Y
Heat Source Natural Gas
Laundry Upper Floor
Exterior
Parking Features Garage - Front Entry
Garage Spaces 2.0
Utilities Available Natural Gas Available, Electric Available, Phone, Sewer Available, Water Available
Amenities Available Pool - Outdoor, Tennis Courts
Water Access N
Accessibility None
Attached Garage 1
Total Parking Spaces 2
Garage Y
Building
Story 2
Sewer Public Sewer
Water Public
Architectural Style Contemporary
Level or Stories 2
Additional Building Above Grade, Below Grade
New Construction N
Schools
Middle Schools John Witherspoon M.S.
High Schools Princeton H.S.
School District Princeton Regional Schools
Others
HOA Fee Include Common Area Maintenance,Ext Bldg Maint,Pool(s),Water
Senior Community No
Tax ID 14-00032 12-00070-CQ4
Ownership Condominium
Acceptable Financing Cash, Conventional
Horse Property N
Listing Terms Cash, Conventional
Financing Cash,Conventional
Special Listing Condition Standard
Read Less
Want to know what your home might be worth? Contact us for a FREE valuation!

Our team is ready to help you sell your home for the highest possible price ASAP

Bought with Janet E Stefandl • Callaway Henderson Sotheby's Int'l-Princeton

GET MORE INFORMATION





