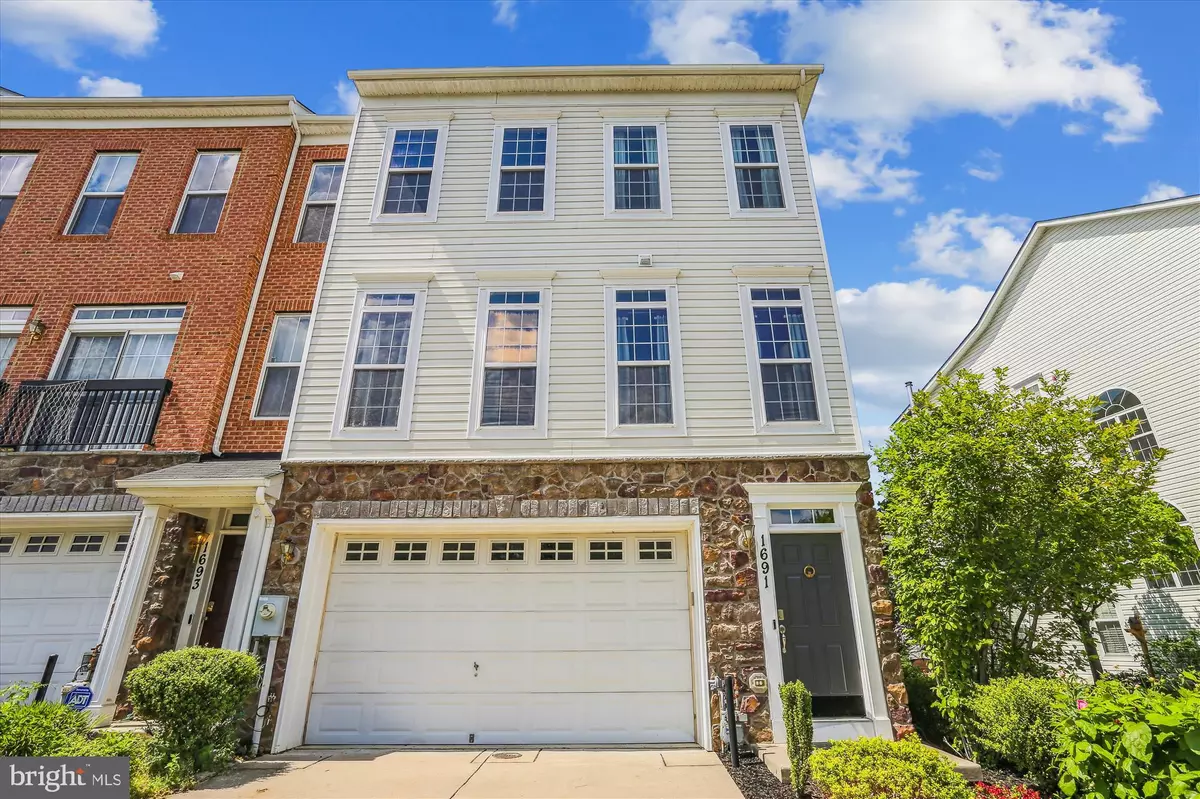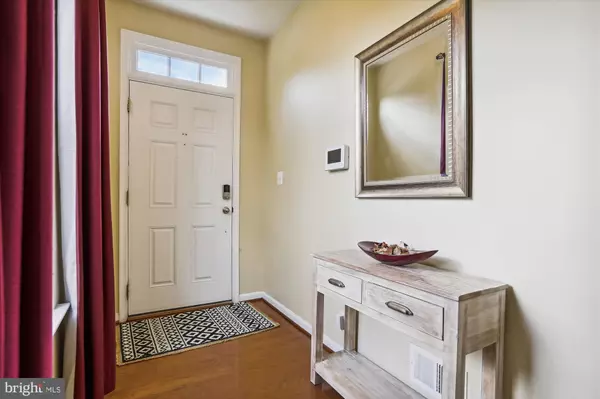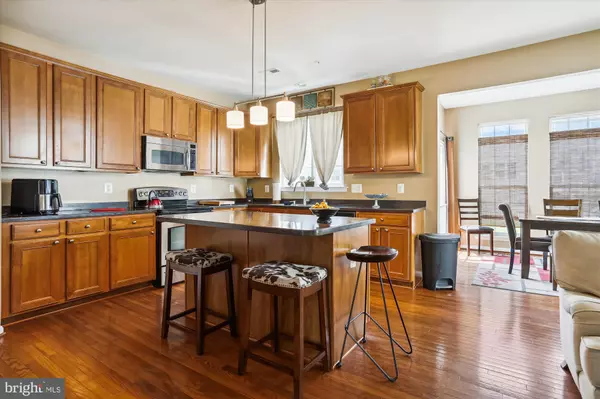$390,000
$375,000
4.0%For more information regarding the value of a property, please contact us for a free consultation.
1691 MOHEGAN DR Havre De Grace, MD 21078
3 Beds
4 Baths
2,846 SqFt
Key Details
Sold Price $390,000
Property Type Townhouse
Sub Type End of Row/Townhouse
Listing Status Sold
Purchase Type For Sale
Square Footage 2,846 sqft
Price per Sqft $137
Subdivision Greenway Farms
MLS Listing ID MDHR2012456
Sold Date 07/06/22
Style Colonial
Bedrooms 3
Full Baths 3
Half Baths 1
HOA Fees $49/mo
HOA Y/N Y
Abv Grd Liv Area 2,846
Originating Board BRIGHT
Year Built 2007
Annual Tax Amount $4,074
Tax Year 2021
Lot Size 3,091 Sqft
Acres 0.07
Property Description
You will love living here! Fantastic home, ready for new owners. A three story bump-out dramatically increases the living area - giving everyone space for hobbies, relaxing, and work. The main floor can be as formal or informal as you choose - it's open yet offers structure to shape the spaces to suit your needs. Upstairs - the primary bedroom and en-suite are the peaceful haven you deserve, plus two other bedrooms, hall bath, and laundry. Then the ground floor has a lovely space to be used however you choose - media room? Office? The possibilities are yours!
Location
State MD
County Harford
Zoning C R2
Direction Southeast
Rooms
Other Rooms Living Room, Dining Room, Primary Bedroom, Bedroom 2, Bedroom 3, Kitchen, Family Room, Sun/Florida Room, Laundry
Interior
Interior Features Combination Kitchen/Dining, Kitchen - Island, Combination Kitchen/Living, Dining Area, Kitchen - Gourmet, Upgraded Countertops, Window Treatments, Primary Bath(s), Wood Floors, WhirlPool/HotTub, Chair Railings, Recessed Lighting, Floor Plan - Open
Hot Water Natural Gas
Heating Forced Air, Programmable Thermostat
Cooling Ceiling Fan(s), Central A/C
Flooring Hardwood, Carpet
Equipment Washer/Dryer Hookups Only, Cooktop, Microwave, Dishwasher, Disposal, Refrigerator, Stove, Dryer - Front Loading, Exhaust Fan, Oven - Wall, Washer - Front Loading
Fireplace N
Window Features Storm,Screens
Appliance Washer/Dryer Hookups Only, Cooktop, Microwave, Dishwasher, Disposal, Refrigerator, Stove, Dryer - Front Loading, Exhaust Fan, Oven - Wall, Washer - Front Loading
Heat Source Natural Gas
Exterior
Exterior Feature Porch(es)
Parking Features Garage Door Opener, Garage - Front Entry
Garage Spaces 2.0
Fence Vinyl
Utilities Available Cable TV, Natural Gas Available
Amenities Available Common Grounds, Jog/Walk Path, Pool - Outdoor, Tennis Courts, Tot Lots/Playground
Water Access N
View Garden/Lawn, Trees/Woods
Accessibility None
Porch Porch(es)
Attached Garage 2
Total Parking Spaces 2
Garage Y
Building
Story 3
Foundation Slab
Sewer Public Sewer
Water Public
Architectural Style Colonial
Level or Stories 3
Additional Building Above Grade
Structure Type 9'+ Ceilings
New Construction N
Schools
School District Harford County Public Schools
Others
HOA Fee Include Pool(s),Recreation Facility
Senior Community No
Tax ID 1306073379
Ownership Fee Simple
SqFt Source Assessor
Security Features Sprinkler System - Indoor,Smoke Detector,Fire Detection System,Carbon Monoxide Detector(s)
Acceptable Financing Cash, Conventional, FHA, VA
Listing Terms Cash, Conventional, FHA, VA
Financing Cash,Conventional,FHA,VA
Special Listing Condition Standard
Read Less
Want to know what your home might be worth? Contact us for a FREE valuation!

Our team is ready to help you sell your home for the highest possible price ASAP

Bought with Assimina Perivola • EXP Realty, LLC

GET MORE INFORMATION





