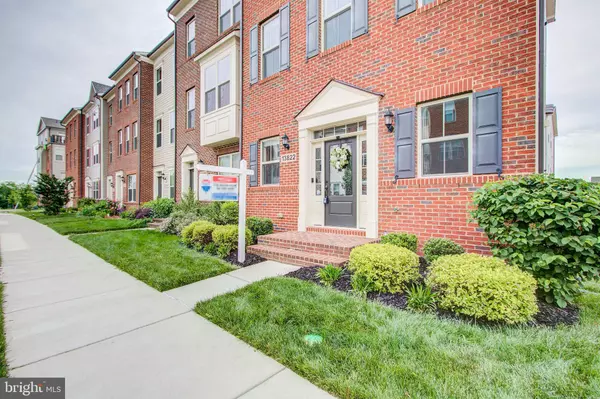$561,000
$529,000
6.0%For more information regarding the value of a property, please contact us for a free consultation.
13822 GREBE ST Clarksburg, MD 20871
3 Beds
4 Baths
2,367 SqFt
Key Details
Sold Price $561,000
Property Type Townhouse
Sub Type End of Row/Townhouse
Listing Status Sold
Purchase Type For Sale
Square Footage 2,367 sqft
Price per Sqft $237
Subdivision Cabin Branch
MLS Listing ID MDMC761598
Sold Date 06/25/21
Style Colonial
Bedrooms 3
Full Baths 2
Half Baths 2
HOA Fees $90/mo
HOA Y/N Y
Abv Grd Liv Area 2,367
Originating Board BRIGHT
Year Built 2016
Annual Tax Amount $5,047
Tax Year 2021
Lot Size 2,116 Sqft
Acres 0.05
Property Description
Gorgeous sun filled end unit townhome with a full rear expansion and 2,367 finished square feet above grade with over $65K in upgrades. Winchester built and only 4 years young, this home features hardwood on two levels plus stairs, gourmet kitchen located in the center of the open main level, attached two car garage and a 10 x 20 deck. ***** The Finley model features 3 bedrooms and 2 baths upstairs and powder rooms on the main and entry levels. The entry level recreation room gives you great recreation room space. ***** Gourmet kitchen features stainless steel appliances, 36 inch canopy exhaust hood, 5 burner cooktop, custom built oversized rectangular island, upgraded granite and cabinets along with a beautiful backsplash and a single bowl sink. Open to the dining and living room with a gas fireplace this floor plan gives you a great flow for entertaining. ***** Owner suite features a walk in closet and a luxury bath ensuite with high end ceramic tile, granite counters and a Venetian flat pebble shower floor. It also features a large corner soak tub. The other two good sized bedrooms share a hall bath features upgraded ceramic tile. Laundry is also on the upper level. Hardwood floors run through all stairs, first and second level. Third floor has upgraded carpet and padding. ***** Extra recessed lighting was added to the living room, kitchen, office and master bedroom. Home comes with a smart center (for TVs, computers, smart devices) providing built-in pre-wiring for outlets, hdmi ports and ethernet network ports in the walls of family room, bedroom and rec room/office. ***** Cabin Branch is the newest neighborhood in Clarksburg with beautiful amenities including a pool with clubhouse that you can walk to. Adjacent to the outlets you have easy access to I-270.
Location
State MD
County Montgomery
Zoning CRT0.
Direction North
Interior
Interior Features Carpet, Dining Area, Floor Plan - Open, Kitchen - Gourmet, Kitchen - Island, Primary Bath(s), Recessed Lighting, Soaking Tub, Upgraded Countertops, Walk-in Closet(s), Wood Floors
Hot Water Natural Gas
Heating Forced Air
Cooling Central A/C
Flooring Carpet, Ceramic Tile, Hardwood
Fireplaces Number 1
Fireplaces Type Gas/Propane
Equipment Built-In Microwave, Dishwasher, Disposal, Dryer, Cooktop, Humidifier, Oven - Double, Oven - Wall, Range Hood, Refrigerator, Stainless Steel Appliances, Washer, Water Heater
Fireplace Y
Appliance Built-In Microwave, Dishwasher, Disposal, Dryer, Cooktop, Humidifier, Oven - Double, Oven - Wall, Range Hood, Refrigerator, Stainless Steel Appliances, Washer, Water Heater
Heat Source Natural Gas
Laundry Upper Floor
Exterior
Parking Features Garage Door Opener, Garage - Rear Entry
Garage Spaces 2.0
Amenities Available Tot Lots/Playground, Swimming Pool, Pool - Outdoor, Club House
Water Access N
Accessibility None
Attached Garage 2
Total Parking Spaces 2
Garage Y
Building
Lot Description Corner
Story 3
Sewer Public Sewer
Water Public
Architectural Style Colonial
Level or Stories 3
Additional Building Above Grade, Below Grade
New Construction N
Schools
Elementary Schools Clarksburg
Middle Schools Neelsville
High Schools Seneca Valley
School District Montgomery County Public Schools
Others
HOA Fee Include Common Area Maintenance,Lawn Maintenance,Management,Pool(s),Snow Removal,Trash
Senior Community No
Tax ID 160203755975
Ownership Fee Simple
SqFt Source Assessor
Special Listing Condition Standard
Read Less
Want to know what your home might be worth? Contact us for a FREE valuation!

Our team is ready to help you sell your home for the highest possible price ASAP

Bought with Johnny A Diaz • Realty Advantage
GET MORE INFORMATION





