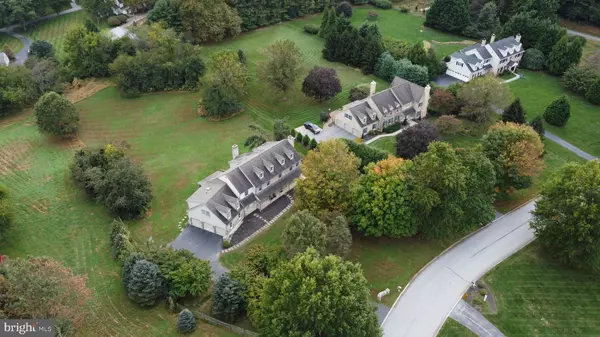$885,000
$899,999
1.7%For more information regarding the value of a property, please contact us for a free consultation.
1853 HUNTSMAN LN West Chester, PA 19382
5 Beds
5 Baths
4,929 SqFt
Key Details
Sold Price $885,000
Property Type Single Family Home
Sub Type Detached
Listing Status Sold
Purchase Type For Sale
Square Footage 4,929 sqft
Price per Sqft $179
Subdivision Folly Hill Farms
MLS Listing ID PACT2014470
Sold Date 02/07/22
Style Craftsman,Farmhouse/National Folk,Traditional,Colonial
Bedrooms 5
Full Baths 3
Half Baths 2
HOA Y/N N
Abv Grd Liv Area 4,929
Originating Board BRIGHT
Year Built 1992
Annual Tax Amount $14,128
Tax Year 2021
Lot Size 1.700 Acres
Acres 1.7
Lot Dimensions 0.00 x 0.00
Property Description
5 Bedroom House on 1.7 Acres with a detached structure in the rear of property! Welcome home to 1853 Huntsman, the one you've been waiting for! Timeless styling and beauty shine through on the outside. Be sure to see all the pictures as the drone footage shots show off just how large the backyard is. Sprawling entry level boasts 2 fireplaces, massive kitchen, 3 car garage, and a combination deck/screened in porch to enjoy the lovely fall evenings. Upstairs contains all 5 Bedrooms and the 3 Full Bathrooms. Make your way down to the full basement with ground level walkout! This house is just awaiting its new owner to move in and call it HOME!!
Location
State PA
County Chester
Area East Marlborough Twp (10361)
Zoning RES
Rooms
Other Rooms Living Room, Dining Room, Primary Bedroom, Bedroom 2, Bedroom 3, Kitchen, Family Room, Bedroom 1, In-Law/auPair/Suite, Laundry, Other
Basement Full, Walkout Level, Daylight, Partial, Interior Access
Interior
Interior Features Primary Bath(s), Kitchen - Island, Butlers Pantry, Central Vacuum, Sprinkler System, Wet/Dry Bar, Intercom, Dining Area
Hot Water Electric
Heating Forced Air
Cooling Central A/C
Flooring Wood, Fully Carpeted, Tile/Brick
Fireplaces Number 2
Fireplaces Type Marble, Stone
Equipment Oven - Double, Dishwasher, Disposal
Fireplace Y
Appliance Oven - Double, Dishwasher, Disposal
Heat Source Natural Gas
Laundry Main Floor
Exterior
Exterior Feature Deck(s)
Parking Features Garage - Side Entry
Garage Spaces 3.0
Utilities Available Cable TV
Water Access N
Roof Type Shingle
Accessibility None
Porch Deck(s)
Attached Garage 3
Total Parking Spaces 3
Garage Y
Building
Story 2
Foundation Block
Sewer On Site Septic
Water Well
Architectural Style Craftsman, Farmhouse/National Folk, Traditional, Colonial
Level or Stories 2
Additional Building Above Grade, Below Grade
Structure Type 9'+ Ceilings
New Construction N
Schools
High Schools Unionville
School District Unionville-Chadds Ford
Others
Senior Community No
Tax ID 61-06 -0037.01E0
Ownership Fee Simple
SqFt Source Estimated
Security Features Security System
Acceptable Financing Cash, Conventional, VA
Listing Terms Cash, Conventional, VA
Financing Cash,Conventional,VA
Special Listing Condition Standard
Read Less
Want to know what your home might be worth? Contact us for a FREE valuation!

Our team is ready to help you sell your home for the highest possible price ASAP

Bought with Sarah Murray • Weichert Realtors

GET MORE INFORMATION





