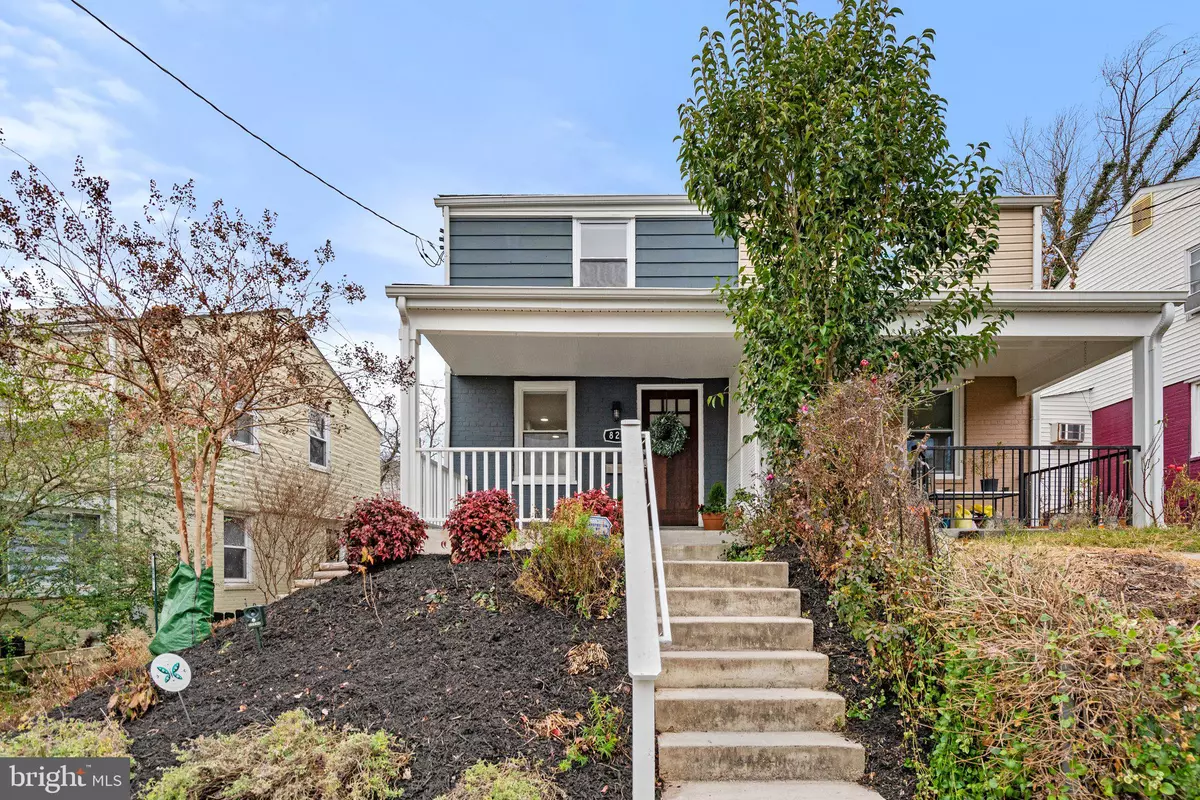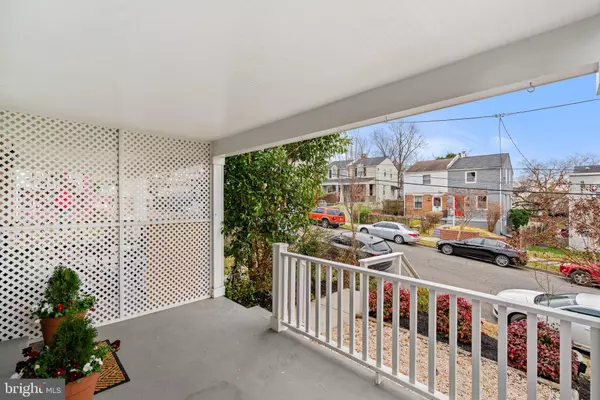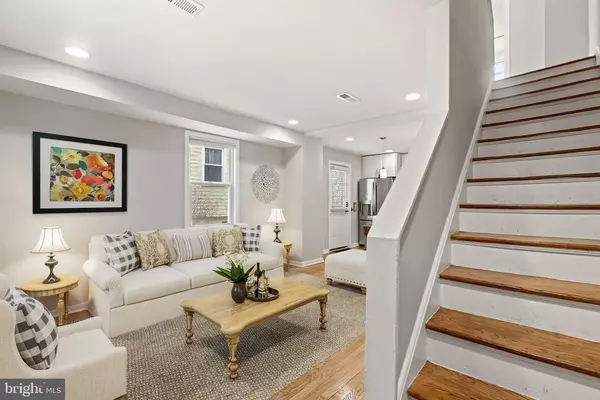$440,000
$440,000
For more information regarding the value of a property, please contact us for a free consultation.
822 52ND ST NE Washington, DC 20019
3 Beds
2 Baths
1,215 SqFt
Key Details
Sold Price $440,000
Property Type Townhouse
Sub Type End of Row/Townhouse
Listing Status Sold
Purchase Type For Sale
Square Footage 1,215 sqft
Price per Sqft $362
Subdivision Deanwood
MLS Listing ID DCDC2025422
Sold Date 02/04/22
Style AirLite
Bedrooms 3
Full Baths 2
HOA Y/N N
Abv Grd Liv Area 810
Originating Board BRIGHT
Year Built 1945
Annual Tax Amount $2,590
Tax Year 2021
Lot Size 2,527 Sqft
Acres 0.06
Property Description
Welcome to Deanwood in the heart of Northeast DC. This brick end unit rowhome has 3 bedrooms, 2 full bathrooms, a finished basement, and a private driveway for one car. In the front exterior of the home, there is a large flowerbed (no grass), front porch and privacy wall. Lets head inside to tour the interior! The Craftsman 2 panel 6 Lite Clear Front Door with a right-hand in-swing door features an optional keyless entry system. Upon entering the home, you are greeted by an open floor plan dining room, living room, and kitchen. The kitchen offers a window overlooking the backyard, pendant lights above the center island, white cabinets with stainless steel hardware, quartz countertops, stainless steel appliances including a five-burner gas stove, built-in microwave, and bottom-freezer refrigerator . The exterior door to the kitchen leads to the steps to the backyard with a wood pergola with permeable pavers, french drain, private driveway and fenced in yard. You exit the kitchen and head downstairs to the basement, which includes a recreation room, stackable washer and dryer, and a bedroom with a full bathroom. Now, it's time for the final level of the home, the bedroom level. As you make your way up the stairs, you are greeted by a full bathroom with tub/shower combination, vanity sink, toilet, the second bedroom with two windows and a ceiling fan, the linen closet in the hallway and the final room to the home, the primary bedroom (formerly called the owner's suite) The primary bedroom features ceiling fan, two windows and overlooks the front of the home. Come view this beautiful home! You will be minutes from Whole Foods Market, City Ridge with future Wegmans, Deanwood or Benning Road Metro Stations and more. French drain 2021, Pergola and permeable paver 2021 Thank you for your attention and we hope you schedule your home tour today!
Location
State DC
County Washington
Zoning RESIDENTIAL
Rooms
Other Rooms Living Room, Primary Bedroom, Bedroom 2, Bedroom 3, Kitchen, Laundry, Recreation Room, Bathroom 1, Bathroom 2
Basement Daylight, Partial, Outside Entrance
Interior
Hot Water Natural Gas
Heating Programmable Thermostat
Cooling Central A/C
Equipment Built-In Microwave, Dishwasher, Stainless Steel Appliances, Stove, Washer - Front Loading
Fireplace N
Appliance Built-In Microwave, Dishwasher, Stainless Steel Appliances, Stove, Washer - Front Loading
Heat Source Natural Gas
Laundry Basement
Exterior
Exterior Feature Porch(es)
Garage Spaces 1.0
Fence Chain Link
Water Access N
Accessibility None
Porch Porch(es)
Total Parking Spaces 1
Garage N
Building
Story 3
Foundation Slab
Sewer Public Sewer
Water Public
Architectural Style AirLite
Level or Stories 3
Additional Building Above Grade, Below Grade
New Construction N
Schools
Elementary Schools Burrville
Middle Schools Kelly Miller
High Schools Woodson
School District District Of Columbia Public Schools
Others
Senior Community No
Tax ID 5198/W/0068
Ownership Fee Simple
SqFt Source Assessor
Security Features Security System,Surveillance Sys
Acceptable Financing FHA, VA, Conventional, Cash
Listing Terms FHA, VA, Conventional, Cash
Financing FHA,VA,Conventional,Cash
Special Listing Condition Standard
Read Less
Want to know what your home might be worth? Contact us for a FREE valuation!

Our team is ready to help you sell your home for the highest possible price ASAP

Bought with Joseph Olatunde Seriki • TTR Sotheby's International Realty

GET MORE INFORMATION





