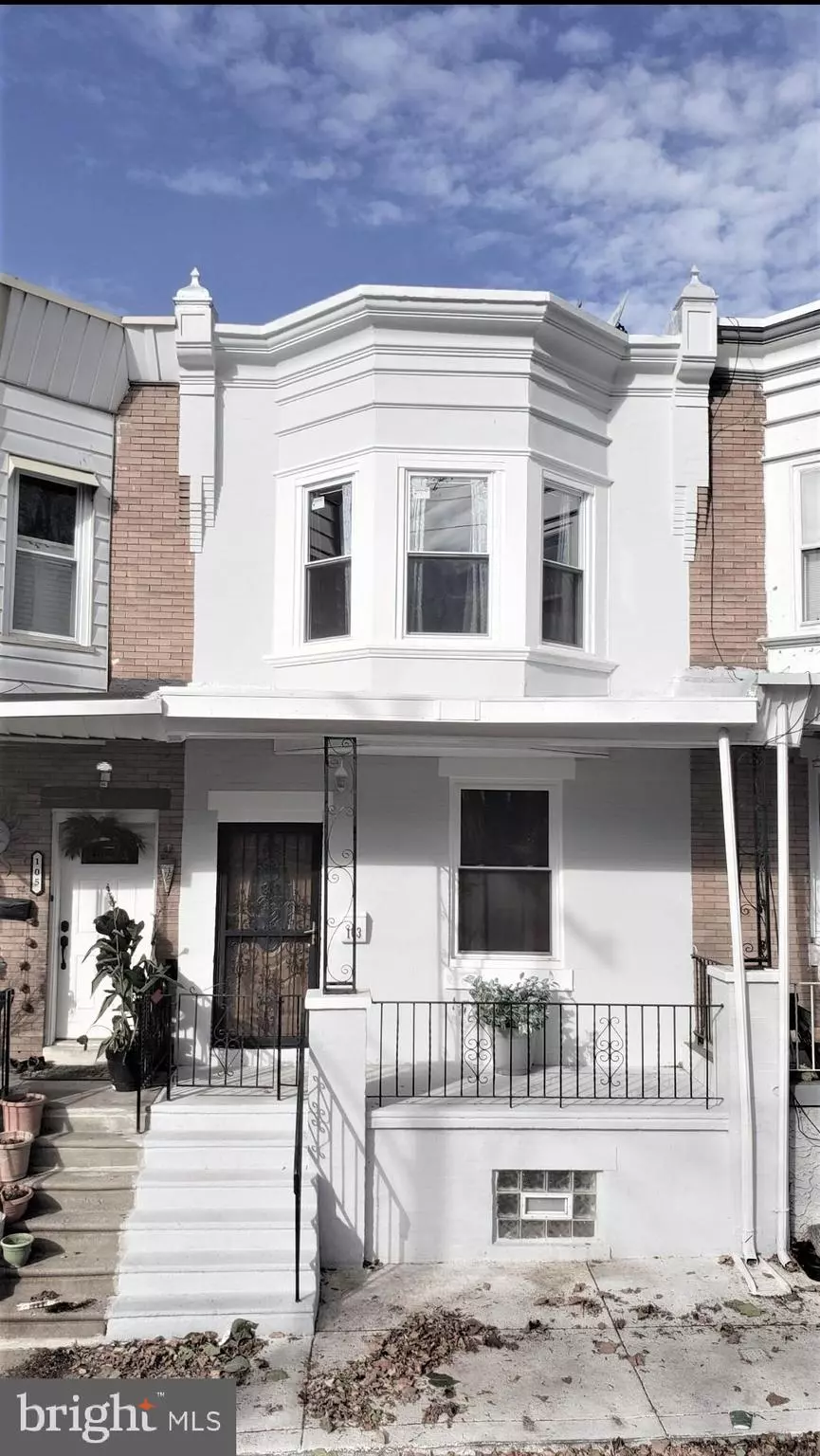$290,000
$298,000
2.7%For more information regarding the value of a property, please contact us for a free consultation.
103 WEAVER ST Philadelphia, PA 19119
3 Beds
3 Baths
2,043 SqFt
Key Details
Sold Price $290,000
Property Type Townhouse
Sub Type Interior Row/Townhouse
Listing Status Sold
Purchase Type For Sale
Square Footage 2,043 sqft
Price per Sqft $141
Subdivision Mt Airy (West)
MLS Listing ID PAPH2049104
Sold Date 02/15/22
Style Straight Thru,Traditional
Bedrooms 3
Full Baths 2
Half Baths 1
HOA Y/N N
Abv Grd Liv Area 1,373
Originating Board BRIGHT
Year Built 1920
Annual Tax Amount $2,269
Tax Year 2022
Lot Size 1,035 Sqft
Acres 0.02
Lot Dimensions 15.50 x 66.77
Property Description
Welcome to vibrant Mt Airy. Don't lift a finger after you move into this fully renovated home that's larger than it appears with over 2000 sqft of livable interior space and high ceilings. Lower level family room can be used as 4th bedroom or home office. 3 total bathrooms for ultra convenience. Enjoy the spacious, sun soaked, eat-in kitchen with stainless steel appliance suite, soft-closing drawers, 42inch cabinets, granite counters and designer glass tile backsplash. Office nook adjacent kitchen along with pantry area / bonus room. 10ft long kitchen island with full size base cabinets for extra storage & custom accent boards. Living room with custom-built fireplace mantel. Full size formal dining room. Owner's bedroom suite includes sitting area, sun drenched bay windows with view of tree lined block, full bathroom with custom accent tile work & 2 oversized closets with bonus overhead shelving. Bathrooms include porcelain & designer glass tiles with floating vanities. New hardwood floors, custom ordered interior doors, ceiling fans & replacement windows T/O. Maintenance free backyard great for small pets. Oversized laundry room with washer/dryer included. New high efficiency HVAC and all new mechanical systems. Just a 4 block walk to Wissahickon park to enjoy trails for hiking, biking and horseback riding. Walk to public transportation & shoppes on Germantown Ave. Short trip to Chestnut Hill restaurants. 20 minute drive to Center City. C.W. Henry school catchment zone
Location
State PA
County Philadelphia
Area 19119 (19119)
Zoning RES
Rooms
Other Rooms Living Room, Dining Room, Kitchen, Family Room, Laundry
Basement Fully Finished
Interior
Interior Features Recessed Lighting, Kitchen - Island, Kitchen - Table Space, Ceiling Fan(s)
Hot Water Electric
Heating Forced Air
Cooling Central A/C
Flooring Hardwood
Equipment Stainless Steel Appliances, Refrigerator, Oven/Range - Gas, Dishwasher, Built-In Microwave, Built-In Range, Washer, Dryer - Gas
Fireplace N
Appliance Stainless Steel Appliances, Refrigerator, Oven/Range - Gas, Dishwasher, Built-In Microwave, Built-In Range, Washer, Dryer - Gas
Heat Source Natural Gas
Exterior
Exterior Feature Porch(es), Enclosed
Water Access N
Roof Type Flat
Accessibility 32\"+ wide Doors, 36\"+ wide Halls, Level Entry - Main
Porch Porch(es), Enclosed
Garage N
Building
Story 2
Foundation Stone, Concrete Perimeter, Brick/Mortar
Sewer Public Sewer
Water Public
Architectural Style Straight Thru, Traditional
Level or Stories 2
Additional Building Above Grade, Below Grade
Structure Type Dry Wall
New Construction N
Schools
School District The School District Of Philadelphia
Others
Senior Community No
Tax ID 223027400
Ownership Fee Simple
SqFt Source Assessor
Horse Property N
Special Listing Condition Standard
Read Less
Want to know what your home might be worth? Contact us for a FREE valuation!

Our team is ready to help you sell your home for the highest possible price ASAP

Bought with Barbara J Lelli • BHHS Fox & Roach-Collegeville

GET MORE INFORMATION





