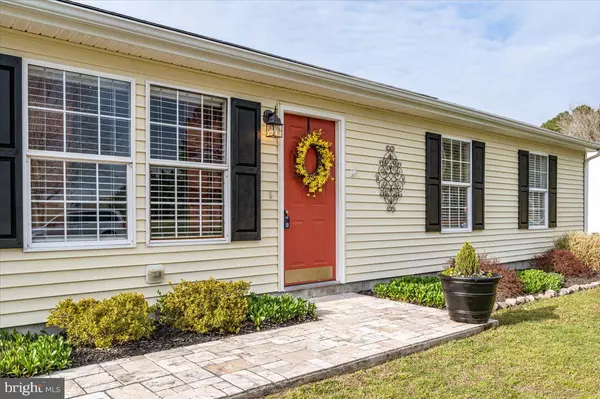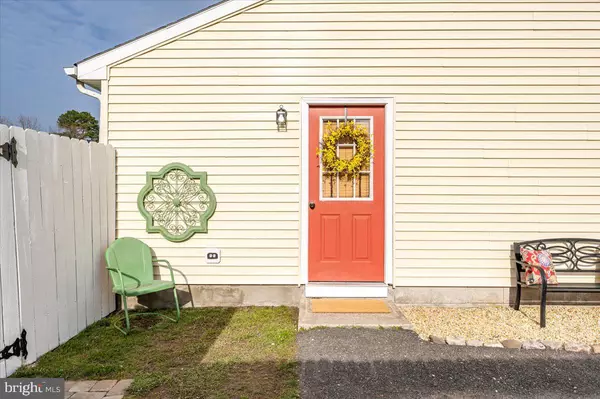$170,000
$169,900
0.1%For more information regarding the value of a property, please contact us for a free consultation.
12496 CHESTNUT CIR Princess Anne, MD 21853
3 Beds
2 Baths
960 SqFt
Key Details
Sold Price $170,000
Property Type Single Family Home
Sub Type Detached
Listing Status Sold
Purchase Type For Sale
Square Footage 960 sqft
Price per Sqft $177
Subdivision None Available
MLS Listing ID MDSO2001672
Sold Date 05/20/22
Style Ranch/Rambler
Bedrooms 3
Full Baths 2
HOA Y/N N
Abv Grd Liv Area 960
Originating Board BRIGHT
Year Built 2005
Annual Tax Amount $1,000
Tax Year 2022
Lot Size 8,480 Sqft
Acres 0.19
Lot Dimensions 0.00 x 0.00
Property Description
Welcome to your new home!! This 3 bedroom 2 bath rancher features many personal touches. Open and spacious is the feeling you get as soon as you walk inside this home. The living room leads to the dining and kitchen area. The kitchen has adorable cabinets with tile backsplash and lots of counter space. Wood plank style tile is featured in the kitchen area. The hallway to the bedrooms offers a full bath with cool inlay floor tile and additional tile over the tub. Each bedroom has it's own closet and has either hardwood style tile or a cool pattern tile which gives a design element in itself. The primary bedroom is roomy and has it's own private bath. Wait until you see the outside! A privacy fenced in yard, a fun colorful shed, paver patio area perfect for a fire pit are just a few things to mention with this backyard oasis. Centrally located to so many things Princess Anne has to offer! You will not want to miss touring this home today!!
Location
State MD
County Somerset
Area Somerset East Of Rt-13 (20-02)
Zoning R-3
Rooms
Main Level Bedrooms 3
Interior
Interior Features Ceiling Fan(s), Entry Level Bedroom
Hot Water Electric
Heating Heat Pump(s)
Cooling Central A/C
Flooring Ceramic Tile
Equipment Stove, Washer, Dryer, Refrigerator, Built-In Microwave, Dishwasher
Furnishings Partially
Fireplace N
Appliance Stove, Washer, Dryer, Refrigerator, Built-In Microwave, Dishwasher
Heat Source Electric
Exterior
Exterior Feature Patio(s)
Garage Spaces 3.0
Fence Wood
Water Access N
Roof Type Asphalt
Accessibility None
Porch Patio(s)
Total Parking Spaces 3
Garage N
Building
Story 1
Foundation Slab
Sewer Public Septic
Water Public
Architectural Style Ranch/Rambler
Level or Stories 1
Additional Building Above Grade, Below Grade
New Construction N
Schools
School District Somerset County Public Schools
Others
Pets Allowed Y
Senior Community No
Tax ID 2001029622
Ownership Fee Simple
SqFt Source Assessor
Security Features Electric Alarm
Acceptable Financing Cash, Conventional, FHA, VA
Horse Property N
Listing Terms Cash, Conventional, FHA, VA
Financing Cash,Conventional,FHA,VA
Special Listing Condition Standard
Pets Allowed No Pet Restrictions
Read Less
Want to know what your home might be worth? Contact us for a FREE valuation!

Our team is ready to help you sell your home for the highest possible price ASAP

Bought with James Littlefield • Northrop Realty
GET MORE INFORMATION





