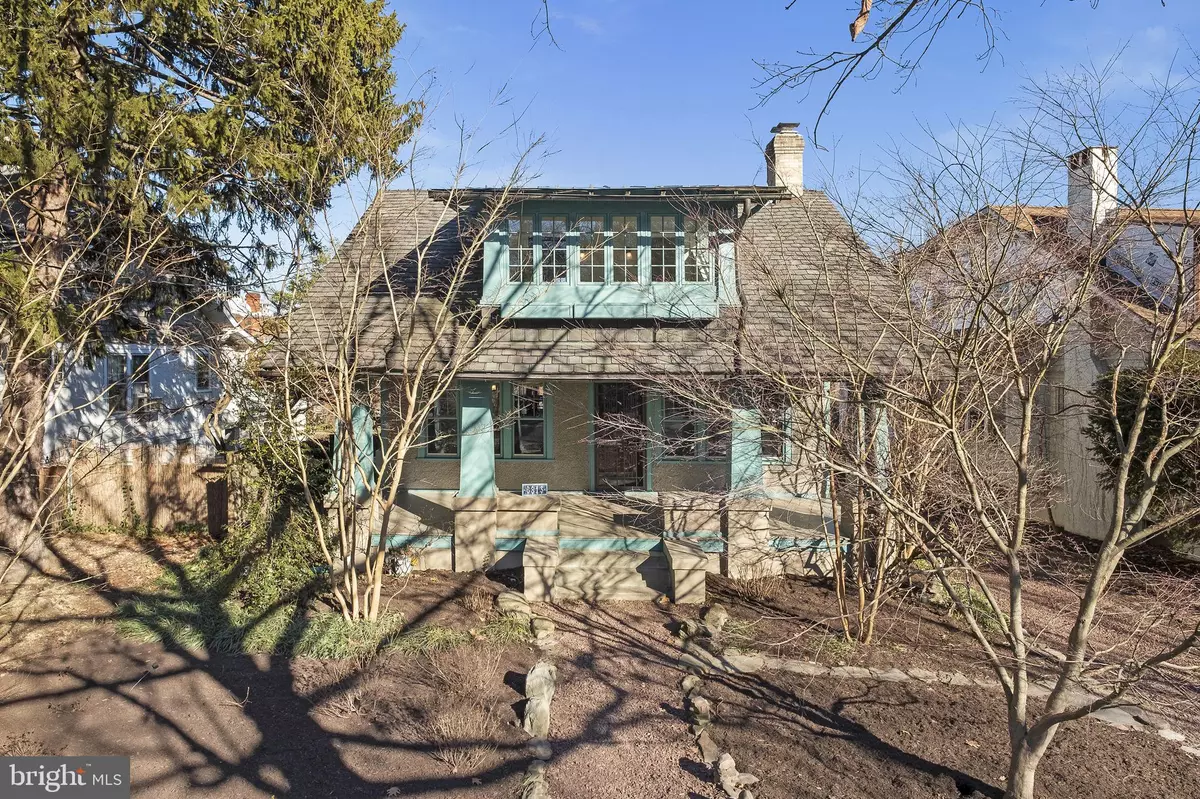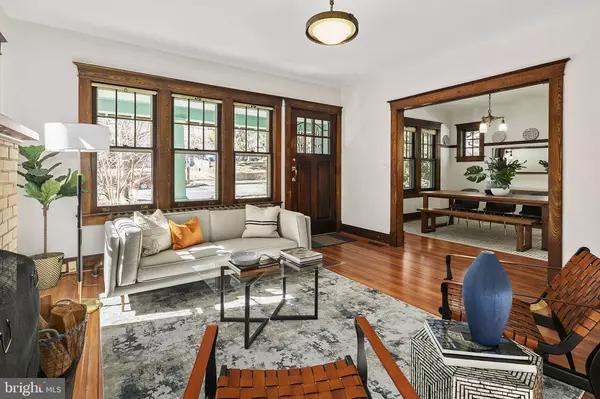$1,385,000
$999,900
38.5%For more information regarding the value of a property, please contact us for a free consultation.
6813 5TH ST NW Washington, DC 20012
3 Beds
2 Baths
2,300 SqFt
Key Details
Sold Price $1,385,000
Property Type Single Family Home
Sub Type Detached
Listing Status Sold
Purchase Type For Sale
Square Footage 2,300 sqft
Price per Sqft $602
Subdivision Takoma
MLS Listing ID DCDC509344
Sold Date 03/18/21
Style Bungalow
Bedrooms 3
Full Baths 2
HOA Y/N N
Abv Grd Liv Area 2,000
Originating Board BRIGHT
Year Built 1915
Annual Tax Amount $4,455
Tax Year 2020
Lot Size 8,250 Sqft
Acres 0.19
Property Description
Welcome home to this 1914 bungalow in Takoma built by H.L. Thorton. The owners have taken immaculate care of this home over their 30-year tenure preserving its original charm and character throughout the home as well as the kitchen and primary bedroom suite that was added in 2007. The curb appeal is fantastic with the large front porch spanning the front of the home and beautiful landscaping. Inside, you will love the finishes and character featuring gorgeous refinished hardwood floors throughout the first and second floors, original wood trim, radiator heat, and fantastic natural light streaming through the windows. Cozy up to the wood burning fireplace on cold winter nights as you relax in your living room. A true entertaining home, the dining room is just off the renovated kitchen, which was expanded and upgraded in 2007. Cooking for your guests is a breeze with your 5-burner Fisher & Paykel gas range. The kitchen is well-designed with handcrafted cabinetry, an island with room for stools, a butcher block island, double sinks, Bosch dishwasher and Jenn-Air refrigerator, both with custom cabinets fronts. After dinner, you and your guests can retreat to a screened porch just off the kitchen. With the expansion in 2007, the owners created a primary bedroom suite on the first floor that overlooks the lush landscaped backyard. Just off the bedroom is a full bathroom with double sinks, a standup shower, and pocket door that can turn the full bath into a half bath for guests. On the second floor, you will find two large bedrooms, a finished sunroom - a perfect spot for an office or playroom - and a full bathroom featuring many original details. On the lower level you will find a large finished room that can be used as a movie room or overflow bedroom for guests. The other half of the lower level is unfinished space that can be used for storage or finished for additional livable area (ceilings are 7ft 5inches). Under the addition, the owners created additional storage space - a perfect place for housing lawn equipment. Located on a large lot, the owners have created a masterpiece of space. There is off-street parking for multiple cars. The original garage was turned into an outdoor studio with heating and cooling, electric, and wired for the internet. The high beamed ceiling showcases this space. The yard has been landscaped into a peaceful retreat with Japanese Maple and Crepe Myrtle trees throughout (many grown from seeds and cuttings collected by the owners). The second screened patio sits just behind the studio space and is a perfect place to enjoy outdoor dinners or just curl up in a chair to read a book. As if all this wasn't enough, this stunning home is just 2.5 blocks from the Takoma Metro Station; one block from the newly opened Donut Run and Lost Sock Coffee; and you are surrounded with numerous restaurants, shopping and parks. Don't forget to visit the Takoma Farmers Market as well!
Location
State DC
County Washington
Zoning R1B
Rooms
Basement Walkout Level, Connecting Stairway, Partially Finished
Main Level Bedrooms 1
Interior
Interior Features Ceiling Fan(s), Dining Area, Entry Level Bedroom, Floor Plan - Traditional, Formal/Separate Dining Room, Kitchen - Gourmet, Kitchen - Island, Pantry, Primary Bath(s), Stall Shower, Tub Shower, Window Treatments, Wood Floors
Hot Water Natural Gas
Heating Radiator, Forced Air
Cooling Ductless/Mini-Split, Central A/C, Zoned
Flooring Hardwood
Fireplaces Number 1
Equipment Built-In Range, Dishwasher, Disposal, Dryer, Exhaust Fan, Extra Refrigerator/Freezer, Icemaker, Microwave, Oven/Range - Gas, Range Hood, Refrigerator, Stainless Steel Appliances, Washer, Water Heater
Window Features Wood Frame
Appliance Built-In Range, Dishwasher, Disposal, Dryer, Exhaust Fan, Extra Refrigerator/Freezer, Icemaker, Microwave, Oven/Range - Gas, Range Hood, Refrigerator, Stainless Steel Appliances, Washer, Water Heater
Heat Source Natural Gas, Electric
Laundry Washer In Unit, Dryer In Unit, Basement, Has Laundry
Exterior
Exterior Feature Screened, Roof, Deck(s), Porch(es)
Garage Spaces 2.0
Fence Rear, Privacy, Wood
Water Access N
Accessibility None
Porch Screened, Roof, Deck(s), Porch(es)
Total Parking Spaces 2
Garage N
Building
Lot Description Landscaping, Rear Yard
Story 3
Sewer Public Sewer
Water Public
Architectural Style Bungalow
Level or Stories 3
Additional Building Above Grade, Below Grade
Structure Type Plaster Walls,Dry Wall
New Construction N
Schools
School District District Of Columbia Public Schools
Others
Senior Community No
Tax ID 3275//0800
Ownership Fee Simple
SqFt Source Assessor
Special Listing Condition Standard
Read Less
Want to know what your home might be worth? Contact us for a FREE valuation!

Our team is ready to help you sell your home for the highest possible price ASAP

Bought with Christopher T Bulka • Compass

GET MORE INFORMATION





