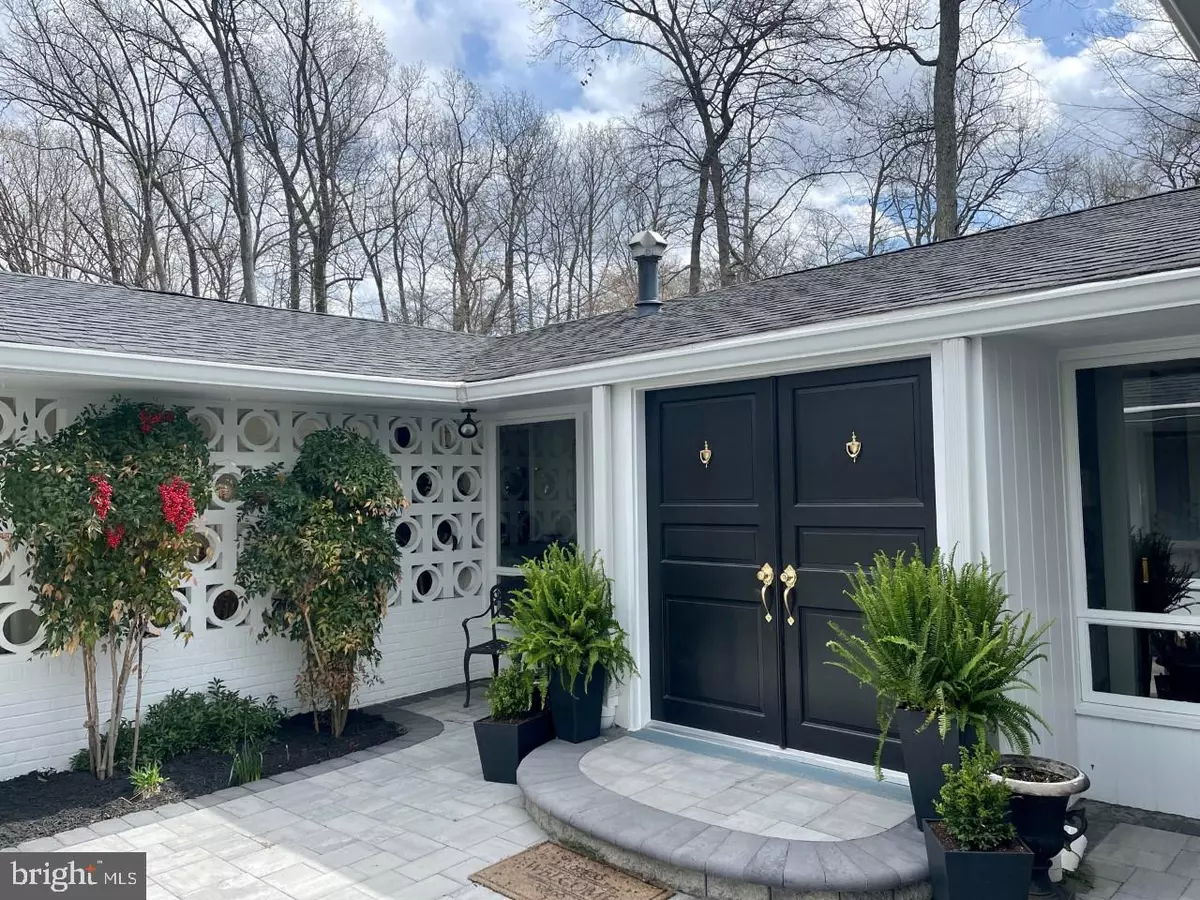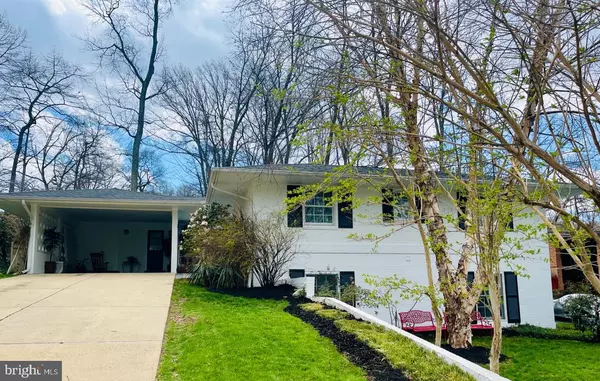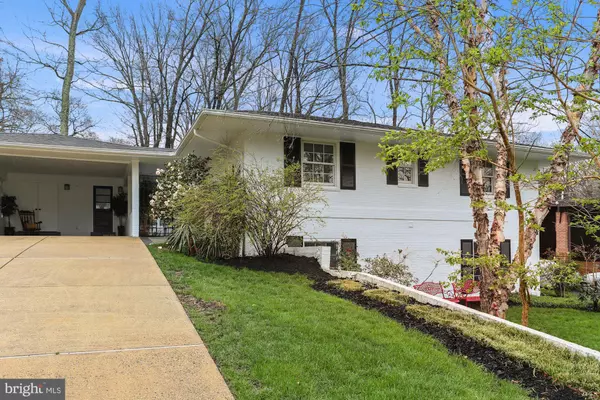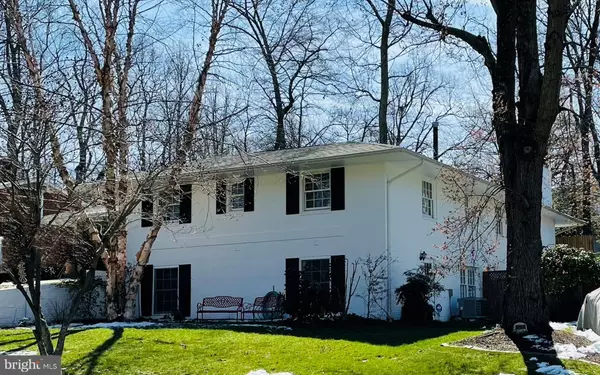$1,050,000
$965,000
8.8%For more information regarding the value of a property, please contact us for a free consultation.
9211 GLENBROOK RD Fairfax, VA 22031
5 Beds
4 Baths
3,580 SqFt
Key Details
Sold Price $1,050,000
Property Type Single Family Home
Sub Type Detached
Listing Status Sold
Purchase Type For Sale
Square Footage 3,580 sqft
Price per Sqft $293
Subdivision Mantua
MLS Listing ID VAFX2058818
Sold Date 04/29/22
Style Ranch/Rambler
Bedrooms 5
Full Baths 4
HOA Y/N N
Abv Grd Liv Area 1,915
Originating Board BRIGHT
Year Built 1961
Annual Tax Amount $9,773
Tax Year 2021
Lot Size 10,820 Sqft
Acres 0.25
Property Description
Rare opportunity to purchase this one of a kind home in Mantua with a contemporary flare. One level living possible! Enter picturesque courtyard through wrought iron gates. Enjoy your morning coffee here on the recently renovated patio. All brick home on two levels with a walk out exit from the office on the lower level. 5 bedrooms, 4 full baths and an office. Primary bedroom is on main level with a renovated bathroom. 2 additional bedrooms and a hall bath. Spacious living room with fireplace and floor to ceiling windows overlooking the back yard, flagstone patio and pool. Hardwood floors on main level. Large dining room and eat in kitchen. Kitchen was updated recently with luxury vinyl plank flooring. Stainless steel appliances, and granite countertops. Cozy family room with 2nd fireplace on lower level. 2 additional bedrooms and 2 baths. Good size office on this lower level with large picture window and door to exterior, complete with a built in coffee station and sink. 2 car carport. Private back yard with tasteful landscaping and plant beds that are set up for low maintenance with flowering plants most of the year. 2 zoned heating and cooling - both replaced in last 3 years. Replacement windows on the front of the house. Roof 2010. Pool liner, new pump and filter 2021. 2 blocks to Mantua Swim and Tennis Club and Entrance to Cross County Trail within the neighborhood. Woodson HS. Open Sunday April 10, 2-4 pm
Location
State VA
County Fairfax
Zoning 130
Rooms
Other Rooms Living Room, Dining Room, Primary Bedroom, Bedroom 2, Bedroom 3, Bedroom 4, Bedroom 5, Kitchen, Family Room, Foyer, In-Law/auPair/Suite, Office
Basement Side Entrance, Daylight, Full, Full, Heated, Improved, Windows
Main Level Bedrooms 3
Interior
Interior Features Attic/House Fan, Kitchen - Table Space, Dining Area, Kitchen - Eat-In, Breakfast Area, Built-Ins, Chair Railings, Crown Moldings, Window Treatments, Entry Level Bedroom, Upgraded Countertops, Primary Bath(s), Wood Floors, Floor Plan - Traditional
Hot Water Natural Gas
Heating Zoned, Forced Air, Central
Cooling Ceiling Fan(s), Central A/C
Flooring Ceramic Tile, Hardwood, Luxury Vinyl Plank
Fireplaces Number 2
Fireplaces Type Screen
Equipment Dishwasher, Disposal, Dryer - Front Loading, Exhaust Fan, Extra Refrigerator/Freezer, Freezer, Icemaker, Microwave, Oven/Range - Gas, Washer - Front Loading
Fireplace Y
Window Features Replacement
Appliance Dishwasher, Disposal, Dryer - Front Loading, Exhaust Fan, Extra Refrigerator/Freezer, Freezer, Icemaker, Microwave, Oven/Range - Gas, Washer - Front Loading
Heat Source Natural Gas
Laundry Has Laundry, Lower Floor
Exterior
Exterior Feature Patio(s)
Garage Spaces 2.0
Pool Fenced, In Ground
Water Access N
Accessibility None
Porch Patio(s)
Total Parking Spaces 2
Garage N
Building
Story 2
Foundation Block
Sewer Public Sewer
Water Public
Architectural Style Ranch/Rambler
Level or Stories 2
Additional Building Above Grade, Below Grade
New Construction N
Schools
Elementary Schools Mantua
Middle Schools Frost
High Schools Woodson
School District Fairfax County Public Schools
Others
Pets Allowed Y
Senior Community No
Tax ID 0582 10 0089
Ownership Fee Simple
SqFt Source Assessor
Special Listing Condition Standard
Pets Allowed No Pet Restrictions
Read Less
Want to know what your home might be worth? Contact us for a FREE valuation!

Our team is ready to help you sell your home for the highest possible price ASAP

Bought with Nicholas R Hsu • Samson Properties
GET MORE INFORMATION





