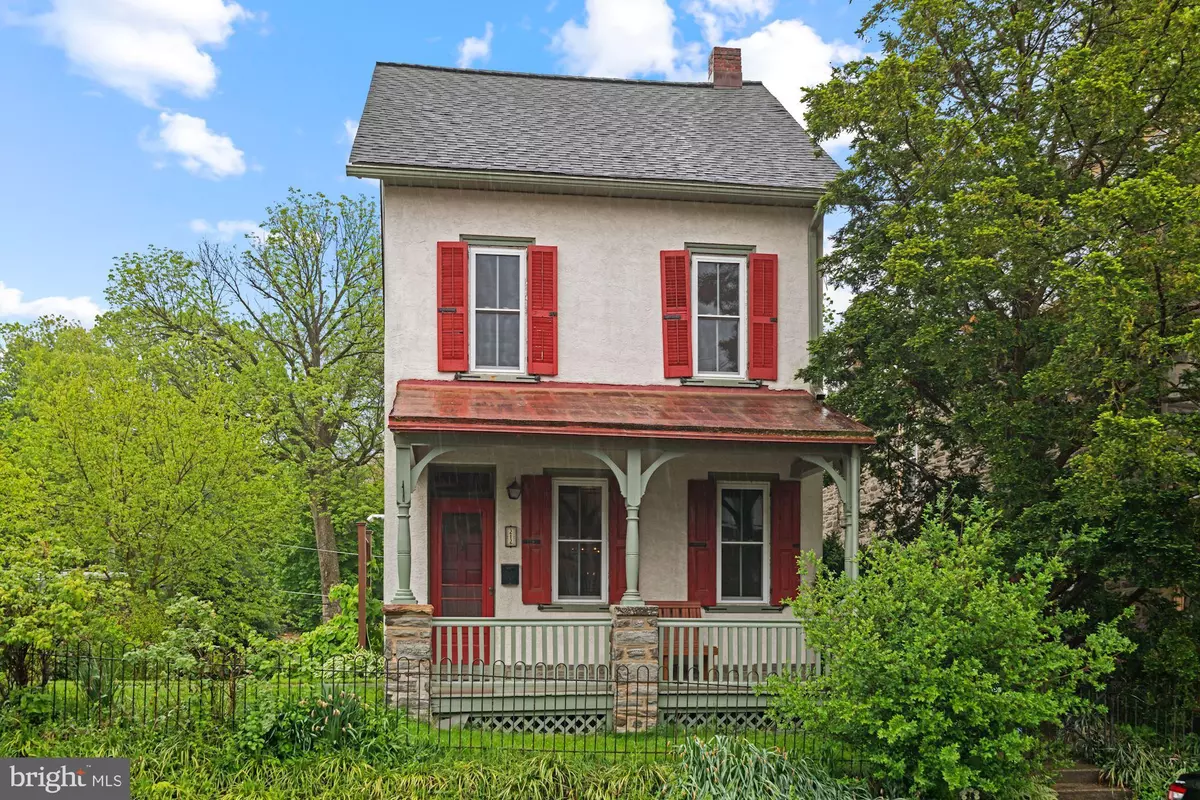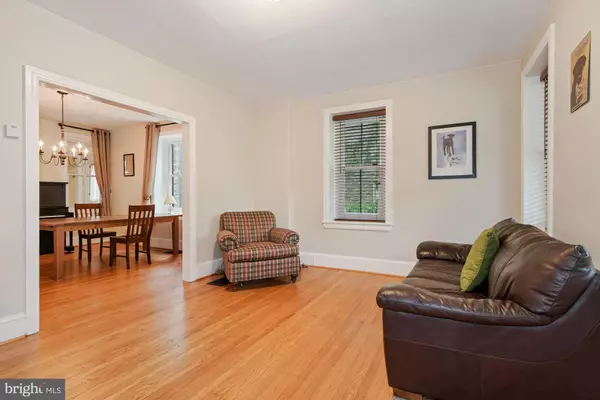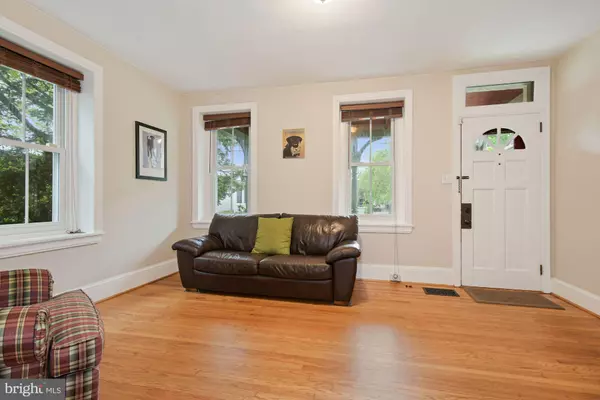$624,900
$624,900
For more information regarding the value of a property, please contact us for a free consultation.
212 E BENEZET ST Philadelphia, PA 19118
4 Beds
2 Baths
1,908 SqFt
Key Details
Sold Price $624,900
Property Type Single Family Home
Sub Type Detached
Listing Status Sold
Purchase Type For Sale
Square Footage 1,908 sqft
Price per Sqft $327
Subdivision Chestnut Hill
MLS Listing ID PAPH1013418
Sold Date 06/25/21
Style Victorian
Bedrooms 4
Full Baths 1
Half Baths 1
HOA Y/N N
Abv Grd Liv Area 1,908
Originating Board BRIGHT
Year Built 1911
Annual Tax Amount $7,374
Tax Year 2021
Lot Size 8,922 Sqft
Acres 0.2
Lot Dimensions 60.00 x 148.70
Property Description
This property is a rare find in beautiful Chestnut Hill. A simply beautiful home with charm everywhere you look. When you pull up you'll notice a delightful, large, covered porch, perfect for enjoying your morning coffee or a glass of wine in the evening. The front door, capped with a wonderful transom window invites you inside where you'll immediately notice the beautiful hardwood floors throughout the main level. With the open floor plan, you enter through a large sun filled living room (complete with a pellet stove for those chilly evenings) that gives way to the formal dining room and entrance to a Tuscan style gourmet kitchen, featuring granite countertops, solid wood cabinets with crown and base molding, stainless steel appliances, recessed lighting, beautiful wide plank wood floors and an eat-in island. A sunny greenhouse window lets you grow your own fresh herbs to cook with or just enjoy some pretty flowers. This floor is complete with a convenient powder room and side entry porch. The second floor includes 3 good size bedrooms and a modern hall bath. The expansive finished 3rd floor features builtins and would make an exceptional 4th bedroom, home office or family room. This home has an exceptionally large lot for the area that is beautifully landscaped with flowering trees and bushes. The outdoor stone patio is perfect for entertaining, with a fenced in yard, which can be accessed from the rear street behind for additional guest parking. Just a couple minutes walk to the train station (Wyndmoor Station) into Center City and a few blocks to the shops and restaurants on Germantown Pike. Easy access to Center City Philadelphia, Morris Arboretum, and Wissahickon Valley Park.
Location
State PA
County Philadelphia
Area 19118 (19118)
Zoning RSA3
Rooms
Other Rooms Living Room, Dining Room, Bedroom 2, Bedroom 3, Bedroom 4, Kitchen, Basement, Bedroom 1, Half Bath
Basement Walkout Level
Interior
Interior Features Built-Ins, Breakfast Area, Ceiling Fan(s), Dining Area, Recessed Lighting, Upgraded Countertops, Wood Floors
Hot Water Natural Gas
Heating Forced Air
Cooling Central A/C
Equipment Stainless Steel Appliances
Appliance Stainless Steel Appliances
Heat Source Oil, Natural Gas Available
Exterior
Exterior Feature Porch(es), Patio(s)
Water Access N
Accessibility None
Porch Porch(es), Patio(s)
Garage N
Building
Story 3
Sewer Public Sewer
Water Public
Architectural Style Victorian
Level or Stories 3
Additional Building Above Grade, Below Grade
New Construction N
Schools
School District The School District Of Philadelphia
Others
Senior Community No
Tax ID 091077200
Ownership Fee Simple
SqFt Source Assessor
Security Features Security System
Special Listing Condition Standard
Read Less
Want to know what your home might be worth? Contact us for a FREE valuation!

Our team is ready to help you sell your home for the highest possible price ASAP

Bought with Neil P Dessecker • RE/MAX One Realty - TCDT

GET MORE INFORMATION





