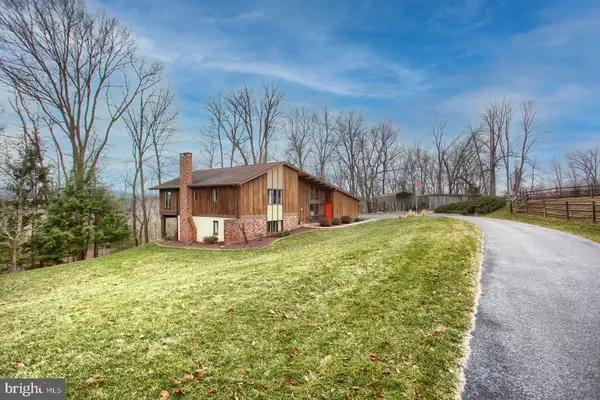$615,000
$599,000
2.7%For more information regarding the value of a property, please contact us for a free consultation.
413 LISBURN HEIGHTS DR Lewisberry, PA 17339
4 Beds
3 Baths
4,124 SqFt
Key Details
Sold Price $615,000
Property Type Single Family Home
Sub Type Detached
Listing Status Sold
Purchase Type For Sale
Square Footage 4,124 sqft
Price per Sqft $149
Subdivision None Available
MLS Listing ID PAYK151258
Sold Date 02/26/21
Style Mid-Century Modern,Split Level
Bedrooms 4
Full Baths 3
HOA Y/N N
Abv Grd Liv Area 2,924
Originating Board BRIGHT
Year Built 1977
Annual Tax Amount $4,814
Tax Year 2021
Lot Size 10.000 Acres
Acres 10.0
Property Description
Unique mid-century modern home with multi-level living, privately nestled in a beautiful 10 acre home site overlooking the Yellow Breeches Creek and Lower Allen Park. Bring your own horses or board others for income with the 3 stall horse barn, tack room, hay loft, and balcony overlooking the riding ring and fenced pastures. Home offers: 4 bedrooms ( includes primary bedroom suite with Custom Closet organization system & dressing area and a second bedroom en suite, possibly an in-law suite), updated kitchen with new appliances, new flooring throughout and freshly painted, 2 wood burning fireplaces & an electric fireplace, new modern sliding glass doors throughout, and lots of living space in the living room, family room, office, or game room. Enjoy peaceful times and the view from the deck, patio, or screened porch. Property includes RV / boat storage, extra garages and outbuildings, and can be subdivided into two 5-acre lots. Conveniently located between Harrisburg and York with easy access to Pa. Turnpike and I-83.
Location
State PA
County York
Area Fairview Twp (15227)
Zoning RESIDENTIAL
Rooms
Other Rooms Living Room, Dining Room, Primary Bedroom, Bedroom 2, Bedroom 3, Bedroom 4, Kitchen, Family Room, Foyer, Laundry, Office, Recreation Room, Bathroom 2, Bathroom 3, Primary Bathroom, Screened Porch
Basement Daylight, Partial, Fully Finished, Heated, Interior Access, Improved, Outside Entrance, Walkout Level, Windows
Interior
Interior Features Carpet, Ceiling Fan(s), Primary Bath(s), Recessed Lighting, Skylight(s), Stall Shower, Stove - Wood, Dining Area, Exposed Beams, Formal/Separate Dining Room, Kitchen - Table Space, Soaking Tub, Upgraded Countertops, Wood Floors
Hot Water Electric
Heating Heat Pump(s)
Cooling Central A/C, Ceiling Fan(s), Heat Pump(s), Whole House Fan
Fireplaces Number 3
Fireplaces Type Wood, Electric, Brick, Mantel(s)
Equipment Cooktop, Dishwasher, Disposal, Dryer, Refrigerator, Washer, Built-In Microwave, Oven - Self Cleaning, Oven - Single, Oven - Wall, Oven/Range - Electric
Fireplace Y
Appliance Cooktop, Dishwasher, Disposal, Dryer, Refrigerator, Washer, Built-In Microwave, Oven - Self Cleaning, Oven - Single, Oven - Wall, Oven/Range - Electric
Heat Source Electric
Laundry Lower Floor
Exterior
Exterior Feature Porch(es), Patio(s), Deck(s), Screened
Parking Features Garage Door Opener, Inside Access, Garage - Side Entry
Garage Spaces 2.0
Fence Board, Electric, Split Rail
Water Access N
View Creek/Stream, Mountain, Panoramic, Trees/Woods, Scenic Vista
Accessibility None
Porch Porch(es), Patio(s), Deck(s), Screened
Attached Garage 2
Total Parking Spaces 2
Garage Y
Building
Lot Description Cul-de-sac, Private, Rural, Secluded, Subdivision Possible, Additional Lot(s), Backs to Trees, Level, No Thru Street, Partly Wooded, Stream/Creek
Story 2.5
Sewer On Site Septic
Water Private, Well
Architectural Style Mid-Century Modern, Split Level
Level or Stories 2.5
Additional Building Above Grade, Below Grade
New Construction N
Schools
Elementary Schools Fairview
Middle Schools Allen
High Schools Red Land
School District West Shore
Others
Senior Community No
Tax ID 27-000-QE-0071-Q0-00000
Ownership Fee Simple
SqFt Source Estimated
Security Features Security System,Smoke Detector
Acceptable Financing Cash, Conventional
Horse Property Y
Horse Feature Horses Allowed, Paddock, Riding Ring, Stable(s)
Listing Terms Cash, Conventional
Financing Cash,Conventional
Special Listing Condition Standard
Read Less
Want to know what your home might be worth? Contact us for a FREE valuation!

Our team is ready to help you sell your home for the highest possible price ASAP

Bought with ZACHARY DUFFY • Coldwell Banker Realty

GET MORE INFORMATION





