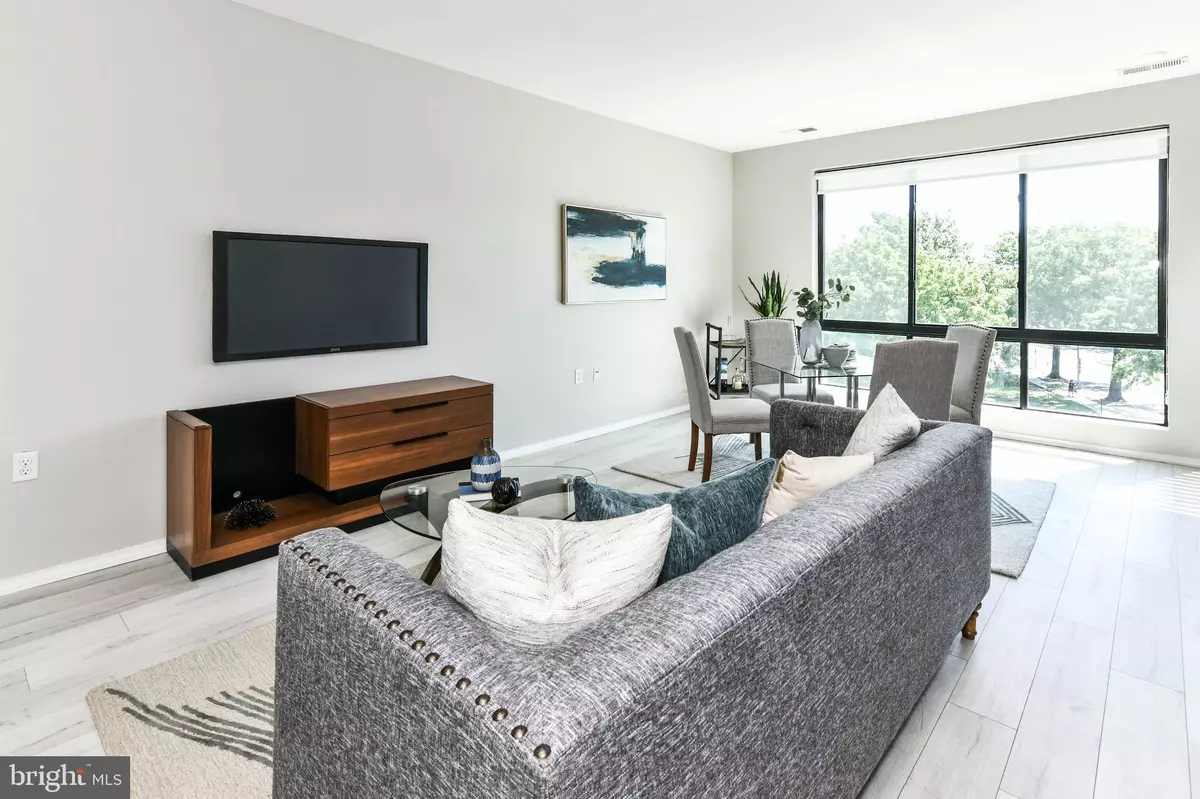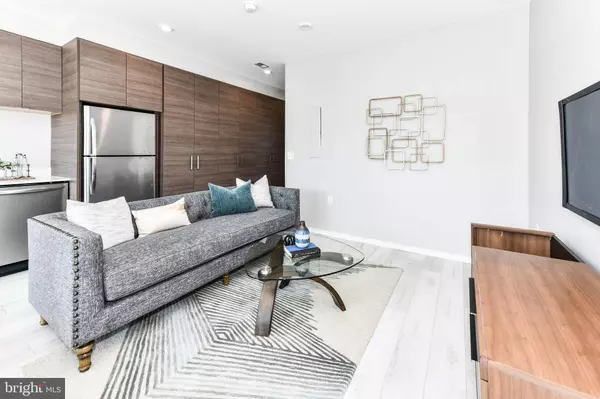$475,000
$514,900
7.7%For more information regarding the value of a property, please contact us for a free consultation.
1550 11TH ST NW #304 Washington, DC 20001
1 Bed
1 Bath
585 SqFt
Key Details
Sold Price $475,000
Property Type Condo
Sub Type Condo/Co-op
Listing Status Sold
Purchase Type For Sale
Square Footage 585 sqft
Price per Sqft $811
Subdivision Logan Circle
MLS Listing ID DCDC2050348
Sold Date 06/22/22
Style Contemporary
Bedrooms 1
Full Baths 1
Condo Fees $351/mo
HOA Y/N N
Abv Grd Liv Area 585
Originating Board BRIGHT
Year Built 2019
Annual Tax Amount $2,906
Tax Year 2021
Property Description
You won't find another floorplan like this! Located in the trendy Holm building, this recently renovated unit provides a spacious, custom floorplan with an additional 100 square feet of living space, brought by modifications from the owner. New luxury vinyl flooring, stainless steel appliances, and floor to ceiling windows make the unit modern and bright. The building provides an array of amenities, from pet friendly facilities, to an expansive roof deck complete with grill kitchenette and bathroom, to stunning city views. Enjoy the custom kitchen, sound deadening construction materials, in-unit laundry, and expansive closet space. Garage parking is available for purchase through the condo. Experience the true life of DC - Located in the heart of Logan Circle, you'll find shops, restaurants, parks, public transportation, and libraries within steps of your front door.
Welcome HOLM!
Location
State DC
County Washington
Zoning MU-4
Rooms
Main Level Bedrooms 1
Interior
Interior Features Combination Kitchen/Dining, Combination Kitchen/Living, Intercom, Recessed Lighting, Sprinkler System
Hot Water Electric
Heating Heat Pump(s)
Cooling Central A/C
Flooring Luxury Vinyl Plank
Equipment Dishwasher, Disposal, Dryer - Front Loading, Exhaust Fan, Intercom, Microwave, Oven/Range - Electric, Refrigerator, Stainless Steel Appliances, Washer - Front Loading, Water Heater
Fireplace N
Appliance Dishwasher, Disposal, Dryer - Front Loading, Exhaust Fan, Intercom, Microwave, Oven/Range - Electric, Refrigerator, Stainless Steel Appliances, Washer - Front Loading, Water Heater
Heat Source Electric
Exterior
Exterior Feature Roof, Patio(s)
Amenities Available Elevator, Other
Water Access N
View City
Accessibility Elevator
Porch Roof, Patio(s)
Garage N
Building
Story 1
Unit Features Garden 1 - 4 Floors
Sewer Public Sewer
Water Public
Architectural Style Contemporary
Level or Stories 1
Additional Building Above Grade, Below Grade
New Construction N
Schools
School District District Of Columbia Public Schools
Others
Pets Allowed Y
HOA Fee Include Common Area Maintenance,Management,Other,Reserve Funds,Sewer,Trash,Water,Snow Removal
Senior Community No
Tax ID 0310//2030
Ownership Condominium
Special Listing Condition Standard
Pets Allowed Case by Case Basis
Read Less
Want to know what your home might be worth? Contact us for a FREE valuation!

Our team is ready to help you sell your home for the highest possible price ASAP

Bought with Keegan J Dufresne • RE/MAX Allegiance
GET MORE INFORMATION





