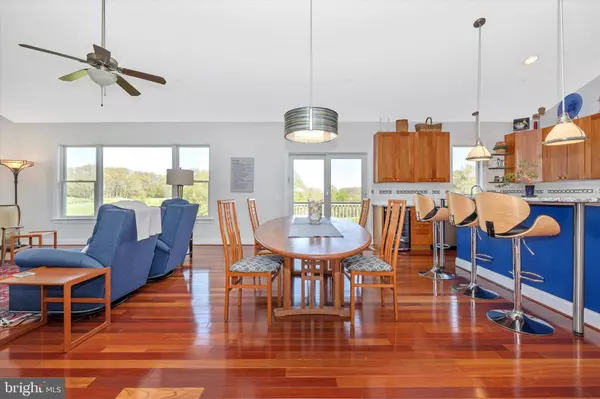$625,000
$649,999
3.8%For more information regarding the value of a property, please contact us for a free consultation.
6243 WOODBINE RD Woodbine, MD 21797
4 Beds
2 Baths
2,150 SqFt
Key Details
Sold Price $625,000
Property Type Single Family Home
Sub Type Detached
Listing Status Sold
Purchase Type For Sale
Square Footage 2,150 sqft
Price per Sqft $290
Subdivision None Available
MLS Listing ID MDCR2007506
Sold Date 07/08/22
Style Colonial,Ranch/Rambler,Cottage,Traditional,Cape Cod
Bedrooms 4
Full Baths 2
HOA Y/N N
Abv Grd Liv Area 2,150
Originating Board BRIGHT
Year Built 2013
Annual Tax Amount $4,863
Tax Year 2022
Lot Size 2.122 Acres
Acres 2.12
Property Description
Looking for a single family home in a country setting? This is your chance to own a bit of heaven in the heart of Maryland's most beautiful countryside. This property is situated off of Woodbine Road on a nicely sized 2 acre lot. It contains an open concept layout with functionality and tranquility in mind. The kitchen is full of upgrades that include stainless steel appliances, granite countertops, an island with a raised seating area and a gas range that any chef would approve of! The cherry cabinets match flawlessly with the Brazilian cherry hardwood floorsThe kitchen opens up into a large vaulted living space with panoramic views of the countryside and a warming gas fireplace. Two spacious bedrooms are off of the main living areas and share a full bathrooms with all the trimmings. A large master bedroom with its own french door entryway to the attached deck is a welcome retreat when it is time to relax. The master bedroom is nicely upgraded with HEATED FLOORS and beautiful glassed walking shower. Overtop the oversized two car garage is a bonus bedroom that is perfect for guests! The walls are 2x6 and densely insulated with R21 and R45 in the ceilings. Upgraded ANDERSON windows throughout and a 15 SEER HVAC system puts a lot of emphasis on efficient homestead! The basement has some finishings including a bathroom rough-in that make it ready for you to make it your own. The home has seller owned solar panels and a backup generator that give peace of mind to all. Come walk the property and see what this fabulous space has to offer. Plenty of room to garden, play, meditate or anything that you love doing! Fantastic mini John Deere tractor is potentially available to convey to the new owner. It has both an attachment for mowing the lawn in the warmer months and a snow blower in the winter. One less thing to worry about!
Location
State MD
County Carroll
Zoning R
Rooms
Basement Outside Entrance, Poured Concrete, Rough Bath Plumb, Space For Rooms, Walkout Level, Windows
Main Level Bedrooms 3
Interior
Interior Features Air Filter System, Ceiling Fan(s), Combination Kitchen/Living, Entry Level Bedroom, Family Room Off Kitchen, Floor Plan - Open, Kitchen - Island, Recessed Lighting, Stall Shower, Upgraded Countertops, WhirlPool/HotTub, Wood Floors
Hot Water 60+ Gallon Tank, Electric
Heating Heat Pump(s)
Cooling Heat Pump(s)
Fireplaces Number 1
Fireplaces Type Gas/Propane, Fireplace - Glass Doors, Mantel(s)
Fireplace Y
Window Features Energy Efficient,ENERGY STAR Qualified,Double Pane,Bay/Bow,Low-E,Insulated
Heat Source Electric
Exterior
Parking Features Garage - Side Entry, Garage Door Opener, Inside Access
Garage Spaces 8.0
Water Access N
View Pasture, Panoramic, Trees/Woods
Accessibility Accessible Switches/Outlets, Doors - Lever Handle(s), Doors - Swing In, Level Entry - Main
Attached Garage 2
Total Parking Spaces 8
Garage Y
Building
Lot Description Cleared, Open, Premium, Rear Yard, Front Yard
Story 3
Foundation Active Radon Mitigation
Sewer Private Septic Tank
Water Well
Architectural Style Colonial, Ranch/Rambler, Cottage, Traditional, Cape Cod
Level or Stories 3
Additional Building Above Grade, Below Grade
New Construction N
Schools
School District Carroll County Public Schools
Others
Senior Community No
Tax ID 0714056831
Ownership Fee Simple
SqFt Source Assessor
Horse Property Y
Special Listing Condition Standard
Read Less
Want to know what your home might be worth? Contact us for a FREE valuation!

Our team is ready to help you sell your home for the highest possible price ASAP

Bought with Daniel Borowy • Redfin Corp
GET MORE INFORMATION





