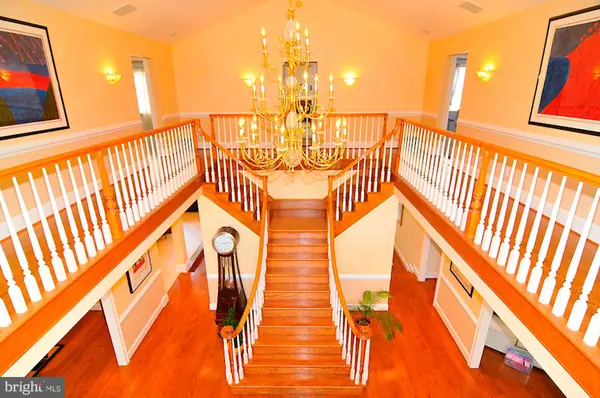$1,725,000
$1,650,000
4.5%For more information regarding the value of a property, please contact us for a free consultation.
13058 12 HILLS RD Clarksville, MD 21029
7 Beds
6 Baths
8,114 SqFt
Key Details
Sold Price $1,725,000
Property Type Single Family Home
Sub Type Detached
Listing Status Sold
Purchase Type For Sale
Square Footage 8,114 sqft
Price per Sqft $212
Subdivision Twelve Hills
MLS Listing ID MDHW2012924
Sold Date 08/01/22
Style Colonial,Transitional
Bedrooms 7
Full Baths 5
Half Baths 1
HOA Y/N N
Abv Grd Liv Area 6,114
Originating Board BRIGHT
Year Built 1992
Annual Tax Amount $17,886
Tax Year 2022
Lot Size 3.740 Acres
Acres 3.74
Property Description
Magnificent all brick custom estate sited on nearly four acres of professionally landscaped grounds with a circular driveway, sparkling Gunite in ground pool, three car side entry garage, and a veranda. The shining interior features, a grand two story foyer accented by beautiful hardwoods, a dramatic chandelier, and a spectacular sweeping staircase. Formal living and dining rooms are enhanced by classic moldings. A sizable library adorned by French doors framed in oak. Warm and open the sunken family room boasts a wall of custom built in cabinetry with a stacked stone fireplace. Fabulous Chef inspired kitchen offers abundant prep and cooking space with top of the line amenities; custom cherry cabinetry, ceramic tiled flooring and granite counters. A morning room with veranda access is a great venue for casual dining. Expansive main level primary suite highlights recessed lighting, dual walk-in closets and a ceiling fan. Luxury primary bath embellished with an oversized shower, ceramic tile and an Aqua glass jetted tub for ultimate relaxation. Rear stairs lead to the private second level featuring six bedrooms and three full baths. Impressive spacious walkout lower level includes a generous one bedroom in-law suite with a full kitchen, dining area, full bath and a fireplace. Outdoor oasis features a sensational Gunite in ground pool, deck, patio, additional storage, and a private tree lined view. Updates include: roof, three zoned HVAC, two hot water heaters, resurfaced pool, resealed driveway, and so much more. Simply perfect!
Location
State MD
County Howard
Zoning RRDEO
Rooms
Other Rooms Living Room, Dining Room, Primary Bedroom, Sitting Room, Bedroom 2, Bedroom 3, Bedroom 4, Bedroom 5, Kitchen, Foyer, Breakfast Room, In-Law/auPair/Suite, Other, Recreation Room, Storage Room, Bedroom 6, Bonus Room
Basement Connecting Stairway, Fully Finished, Interior Access, Outside Entrance, Rear Entrance, Rough Bath Plumb, Sump Pump, Walkout Level, Windows, Heated, Improved
Main Level Bedrooms 1
Interior
Interior Features 2nd Kitchen, Additional Stairway, Attic, Bar, Breakfast Area, Built-Ins, Carpet, Chair Railings, Crown Moldings, Dining Area, Double/Dual Staircase, Entry Level Bedroom, Family Room Off Kitchen, Floor Plan - Open, Formal/Separate Dining Room, Kitchen - Eat-In, Kitchen - Gourmet, Kitchen - Island, Kitchen - Table Space, Primary Bath(s), Recessed Lighting, Soaking Tub, Upgraded Countertops, Walk-in Closet(s), Wood Floors, Other
Hot Water Natural Gas
Heating Forced Air, Programmable Thermostat, Zoned
Cooling Ceiling Fan(s), Central A/C, Programmable Thermostat, Zoned
Flooring Carpet, Ceramic Tile, Hardwood, Concrete
Fireplaces Number 3
Fireplaces Type Fireplace - Glass Doors, Mantel(s)
Equipment Cooktop, Dishwasher, Disposal, Dryer, Exhaust Fan, Humidifier, Icemaker, Oven - Self Cleaning, Refrigerator, Washer, Water Heater
Fireplace Y
Window Features Atrium,Double Pane,Screens,Skylights
Appliance Cooktop, Dishwasher, Disposal, Dryer, Exhaust Fan, Humidifier, Icemaker, Oven - Self Cleaning, Refrigerator, Washer, Water Heater
Heat Source Natural Gas, Other
Laundry Has Laundry
Exterior
Exterior Feature Deck(s), Patio(s), Porch(es)
Parking Features Garage - Side Entry, Inside Access, Oversized
Garage Spaces 15.0
Pool Heated, Gunite, In Ground
Water Access N
View Garden/Lawn, Trees/Woods
Roof Type Architectural Shingle,Asphalt,Shingle
Accessibility Other
Porch Deck(s), Patio(s), Porch(es)
Attached Garage 3
Total Parking Spaces 15
Garage Y
Building
Lot Description Backs to Trees, Front Yard, Landscaping, Partly Wooded, Premium, Private, Rear Yard, SideYard(s), Trees/Wooded
Story 3
Foundation Other
Sewer Septic Exists
Water Well
Architectural Style Colonial, Transitional
Level or Stories 3
Additional Building Above Grade, Below Grade
Structure Type 2 Story Ceilings,9'+ Ceilings,Dry Wall,High,Tray Ceilings,Vaulted Ceilings
New Construction N
Schools
Elementary Schools Dayton Oaks
Middle Schools Folly Quarter
High Schools River Hill
School District Howard County Public School System
Others
Senior Community No
Tax ID 1405410657
Ownership Fee Simple
SqFt Source Assessor
Security Features Security System,Main Entrance Lock,Smoke Detector
Special Listing Condition Standard
Read Less
Want to know what your home might be worth? Contact us for a FREE valuation!

Our team is ready to help you sell your home for the highest possible price ASAP

Bought with Robert A Norrell • Long & Foster Real Estate, Inc.

GET MORE INFORMATION





