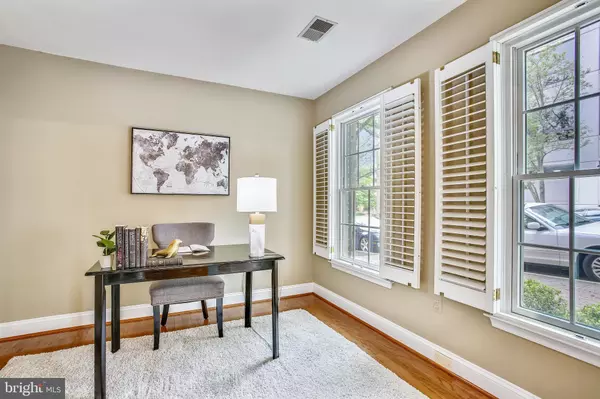$1,099,500
$1,095,000
0.4%For more information regarding the value of a property, please contact us for a free consultation.
313 SECOND ST Alexandria, VA 22314
3 Beds
4 Baths
2,086 SqFt
Key Details
Sold Price $1,099,500
Property Type Townhouse
Sub Type Interior Row/Townhouse
Listing Status Sold
Purchase Type For Sale
Square Footage 2,086 sqft
Price per Sqft $527
Subdivision Hearthstone Mews
MLS Listing ID VAAX260084
Sold Date 06/29/21
Style Colonial
Bedrooms 3
Full Baths 3
Half Baths 1
HOA Fees $158/mo
HOA Y/N Y
Abv Grd Liv Area 2,086
Originating Board BRIGHT
Year Built 1996
Annual Tax Amount $11,079
Tax Year 2021
Lot Size 1,219 Sqft
Acres 0.03
Property Description
Located in sought-after Hearthstone Mews in North Old Town Alexandria, this lovingly cared for, handsome four level, three bedroom, three-and-a-half (updated) bath colonial style townhome with brick front, located minutes to National Airport, make this a commuter's dream. You simply cannot beat this location with Harris Teeter, Trader Joe's, shopping, dining, fitness, tennis courts and dog parks all within blocks of your home. And so close to the river and a lovely walk to the heart of Old Town. Freshly painted ('20) and loads of updates over the years. Pella windows throughout (''13). New front door ('21). HVAC has service contract ('12). Updated appliances including refrigerator ('16), dishwasher ('16), 80 gallon hot water heater. Hardwood floors, gracious moldings, living room fireplace (used only once) and two perfect spaces for home offices. Wonderful bedroom suite with walk-in closet and luxury bath. Second bedroom suite with luxury bath on top level or use as a family room. Granite kitchen includes 42 inch cabinets, a breakfast area and walks out to a lovely deck redone ('13). All this and garage parking for two cars. Click on movie camera/virtual tour button to view interactive floor plans and photos. Closed as of 6/29/21
Location
State VA
County Alexandria City
Zoning CDX
Direction South
Rooms
Other Rooms Living Room, Dining Room, Primary Bedroom, Bedroom 2, Bedroom 3, Kitchen, Den, Bathroom 2, Bathroom 3, Primary Bathroom, Half Bath
Basement Fully Finished, Garage Access
Interior
Interior Features Wood Floors, Window Treatments
Hot Water Natural Gas, 60+ Gallon Tank
Heating Forced Air
Cooling Central A/C
Flooring Hardwood, Carpet
Fireplaces Number 1
Fireplaces Type Gas/Propane
Equipment Built-In Microwave, Cooktop, Dishwasher, Disposal, Icemaker, Refrigerator, Stove, Water Heater
Furnishings No
Fireplace Y
Appliance Built-In Microwave, Cooktop, Dishwasher, Disposal, Icemaker, Refrigerator, Stove, Water Heater
Heat Source Natural Gas
Laundry Upper Floor
Exterior
Exterior Feature Deck(s)
Parking Features Garage Door Opener
Garage Spaces 2.0
Utilities Available Cable TV, Natural Gas Available
Water Access N
Roof Type Asphalt
Accessibility None
Porch Deck(s)
Attached Garage 2
Total Parking Spaces 2
Garage Y
Building
Story 4
Sewer Public Sewer
Water Public
Architectural Style Colonial
Level or Stories 4
Additional Building Above Grade, Below Grade
New Construction N
Schools
Elementary Schools Jefferson-Houston
Middle Schools George Washington
High Schools Alexandria City
School District Alexandria City Public Schools
Others
Pets Allowed Y
Senior Community No
Tax ID 055.01-02-22
Ownership Fee Simple
SqFt Source Assessor
Horse Property N
Special Listing Condition Standard
Pets Allowed No Pet Restrictions
Read Less
Want to know what your home might be worth? Contact us for a FREE valuation!

Our team is ready to help you sell your home for the highest possible price ASAP

Bought with Shaun Murphy • Compass

GET MORE INFORMATION





