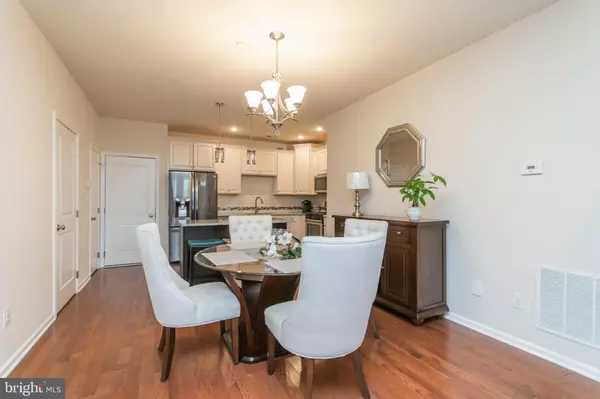$400,000
$410,000
2.4%For more information regarding the value of a property, please contact us for a free consultation.
101 JAY ALY Media, PA 19063
3 Beds
5 Baths
1,944 SqFt
Key Details
Sold Price $400,000
Property Type Condo
Sub Type Condo/Co-op
Listing Status Sold
Purchase Type For Sale
Square Footage 1,944 sqft
Price per Sqft $205
Subdivision Ravenscliff
MLS Listing ID PADE527812
Sold Date 01/08/21
Style Traditional
Bedrooms 3
Full Baths 4
Half Baths 1
Condo Fees $270/mo
HOA Y/N N
Abv Grd Liv Area 1,944
Originating Board BRIGHT
Year Built 2017
Annual Tax Amount $8,912
Tax Year 2019
Lot Dimensions 0.00 x 0.00
Property Description
Welcome to Ravenscliff at Media, a sought after new townhome community minutes away from family-friendly downtown Media. 101A Jay Alley Circle is a like-new three-floor home, 3 bedrooms, 3.5 bathrooms plus an oversized finished basement that can be used as a bedroom or office space. First floor features an open living room with great natural light, hardwood floors throughout, recessed lighting, open to dining room and kitchen. Kitchen features whirlpool appliances, granite counters, beveled subway tile backsplash, soft-close drawers and a granite island with countertop seating. Kitchen has a door to the garage, which makes for quick and easy grocery unloading. Upstairs has three total bedrooms with two bedrooms perfect for kids, guests or dedicated office space, with great closet space and shared full bathroom in the hallway. Master retreat on this level has a large walk-in closet, private balcony perfect for morning coffee and a full bathroom with separate his-n-hers sink vanities, oversized shower with bench, private commode, linen closet and oversized window allowing for tons of natural light. Laundry room with washer/dryer and hanging space is also located on this level. Basement has a full sized double window with great light, offering an oversized bonus room with a full bathroom, great for use as a guest room, in-law suite, kids playroom or a dedicated home office. Outdoor space is maintained by the community, and offers great room for kids to play or to walk the dogs, just outside your doorstep. Just a five minute drive from downtown media which has tons of restaurants, shops, parks, and events. Ridley Creek State Park and Tyler Arboretum are also nearby for outdoor activities. Easy drive to many grocery stores (Whole Foods, Trader Joe's Giant, Acme) and every other amenity you could think of.
Location
State PA
County Delaware
Area Marple Twp (10425)
Zoning RESIDENTIAL
Rooms
Other Rooms Living Room, Primary Bedroom, Bedroom 2, Bedroom 3, Bedroom 4, Kitchen, Bathroom 2, Primary Bathroom, Half Bath
Basement Full
Interior
Interior Features Combination Dining/Living, Combination Kitchen/Living, Combination Kitchen/Dining, Floor Plan - Open, Kitchen - Eat-In, Primary Bath(s)
Hot Water Natural Gas
Cooling Central A/C
Fireplaces Number 1
Fireplace N
Heat Source Natural Gas
Exterior
Parking Features Garage - Rear Entry
Garage Spaces 1.0
Amenities Available None
Water Access N
Accessibility None
Attached Garage 1
Total Parking Spaces 1
Garage Y
Building
Story 3
Sewer Public Sewer
Water Public
Architectural Style Traditional
Level or Stories 3
Additional Building Above Grade, Below Grade
New Construction N
Schools
High Schools Marple Newtown
School District Marple Newtown
Others
HOA Fee Include Road Maintenance,Snow Removal,Lawn Care Front,Lawn Care Rear,Lawn Care Side,Lawn Maintenance,Ext Bldg Maint,Trash
Senior Community No
Tax ID 25-00-04633-19
Ownership Condominium
Special Listing Condition Standard
Read Less
Want to know what your home might be worth? Contact us for a FREE valuation!

Our team is ready to help you sell your home for the highest possible price ASAP

Bought with Victoria A Dickinson • Patterson-Schwartz - Greenville

GET MORE INFORMATION





