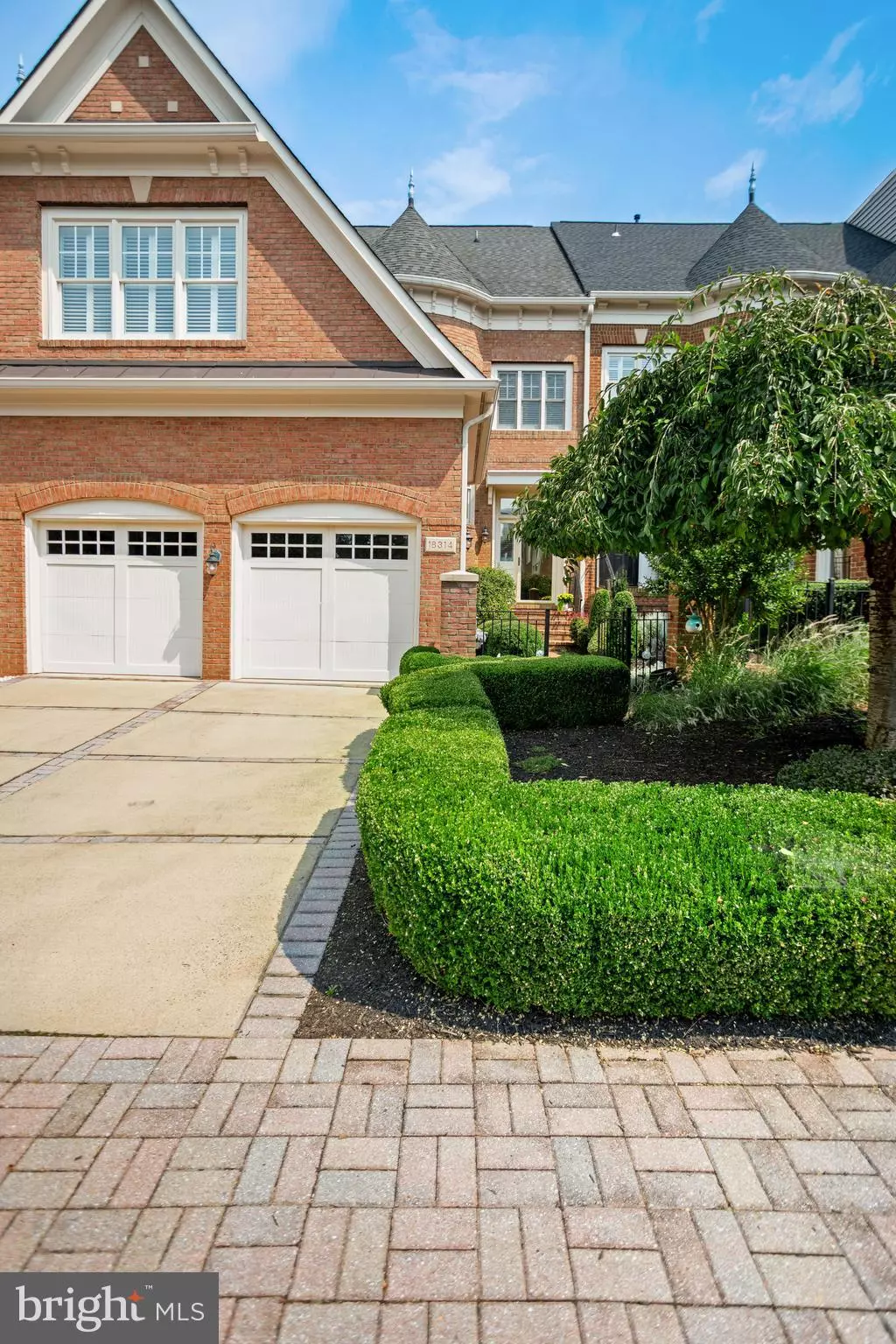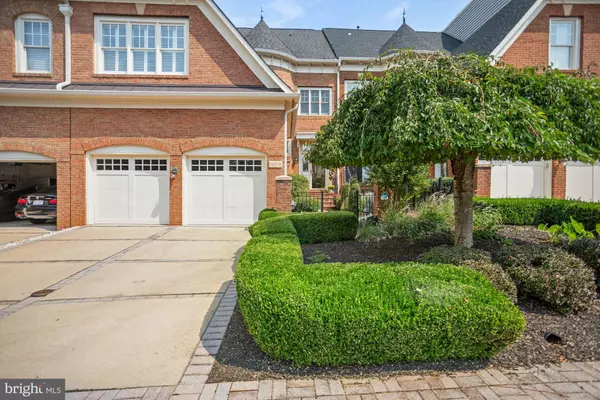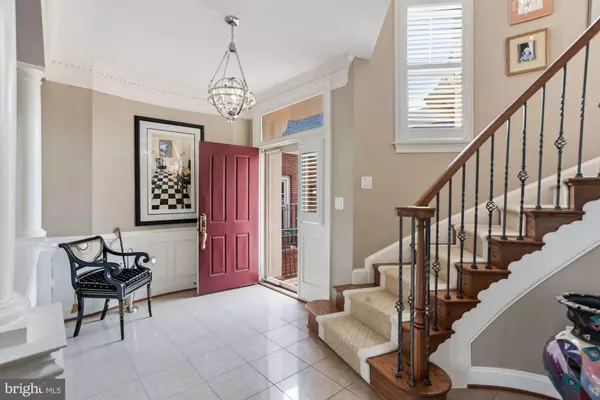$1,000,000
$999,000
0.1%For more information regarding the value of a property, please contact us for a free consultation.
18314 FAIRWAY OAKS SQ Leesburg, VA 20176
4 Beds
5 Baths
4,282 SqFt
Key Details
Sold Price $1,000,000
Property Type Townhouse
Sub Type Interior Row/Townhouse
Listing Status Sold
Purchase Type For Sale
Square Footage 4,282 sqft
Price per Sqft $233
Subdivision River Creek
MLS Listing ID VALO2008418
Sold Date 12/07/21
Style Other
Bedrooms 4
Full Baths 4
Half Baths 1
HOA Fees $190/mo
HOA Y/N Y
Abv Grd Liv Area 3,104
Originating Board BRIGHT
Year Built 2006
Annual Tax Amount $8,667
Tax Year 2021
Lot Size 3,920 Sqft
Acres 0.09
Property Description
Nestled in River Creek, a picturesque, four-level townhome with waterfront views and exceptional outdoor space. Meticulously maintained, this home offers effortless flow, versatile living spaces and a modern interior ideal for everyday living. Distinctive features include elegant crown molding and columns, hardwood floors, a spiral staircase, exquisite chandeliers, and custom windows. The sun-splashed, two-story living room makes for the perfect gathering place with a cozy fireplace and direct access to the rear patio. The formal dining area is perfect for intimate dinners or holiday events. Prepare the finest meals from your Chefs kitchen featuring stainless steel appliances, a large center island, gas range, granite countertops, rich wood cabinetry, custom tile backsplash and a separate breakfast area. Two spacious bedrooms, a home office and two full baths adorn the upper level including the peaceful Primary Suite equipped with a large walk-in closet, and sitting room. Sip your morning cup of coffee from your private balcony. A bonus fourth level extends the value of this home with a spacious bedroom, ensuite bath and private rooftop terrace to watch the sunset from. The lower level features a large recreation room, fitness area, fourth bonus room and full bath. Rounding out this beautiful home, an expansive patio backing to lush greenery and clear views of the Potomac river. Residents of the gated golf course community of River Creek enjoy a wealth of amenities including water privileges, tennis courts, soccer field, picnic area, bike trail, and tots lots. Conveniently located major commuter routes plus Leesburg Premium Outlets and the Village at Leesburg for the best in shopping. Welcome home! **NEW CARRIER AC SYSTEMS**
Location
State VA
County Loudoun
Zoning 03
Rooms
Other Rooms Living Room, Dining Room, Primary Bedroom, Bedroom 2, Bedroom 3, Kitchen, Game Room, Family Room, Foyer, Breakfast Room, Study
Basement Full
Interior
Interior Features Dining Area, Breakfast Area, Kitchen - Island, Family Room Off Kitchen, Chair Railings, Kitchen - Eat-In, Recessed Lighting, Upgraded Countertops, Wood Floors, Spiral Staircase
Hot Water Natural Gas
Heating Forced Air
Cooling Central A/C
Fireplaces Number 1
Equipment Built-In Microwave, Cooktop, Dishwasher, Disposal, Dryer, Microwave, Oven - Wall, Refrigerator, Washer, Oven/Range - Gas
Fireplace Y
Appliance Built-In Microwave, Cooktop, Dishwasher, Disposal, Dryer, Microwave, Oven - Wall, Refrigerator, Washer, Oven/Range - Gas
Heat Source Natural Gas
Exterior
Exterior Feature Balcony, Patio(s)
Parking Features Garage - Front Entry
Garage Spaces 2.0
Amenities Available Bar/Lounge, Bike Trail, Club House, Common Grounds, Dining Rooms, Golf Club, Gated Community, Golf Course Membership Available, Jog/Walk Path, Pool - Outdoor
Water Access N
View Water
Accessibility None
Porch Balcony, Patio(s)
Attached Garage 2
Total Parking Spaces 2
Garage Y
Building
Story 4
Foundation Permanent
Sewer Public Sewer
Water Public
Architectural Style Other
Level or Stories 4
Additional Building Above Grade, Below Grade
New Construction N
Schools
High Schools Heritage
School District Loudoun County Public Schools
Others
Senior Community No
Tax ID 079162284000
Ownership Fee Simple
SqFt Source Assessor
Special Listing Condition Standard
Read Less
Want to know what your home might be worth? Contact us for a FREE valuation!

Our team is ready to help you sell your home for the highest possible price ASAP

Bought with John S McCambridge • Samson Properties
GET MORE INFORMATION





