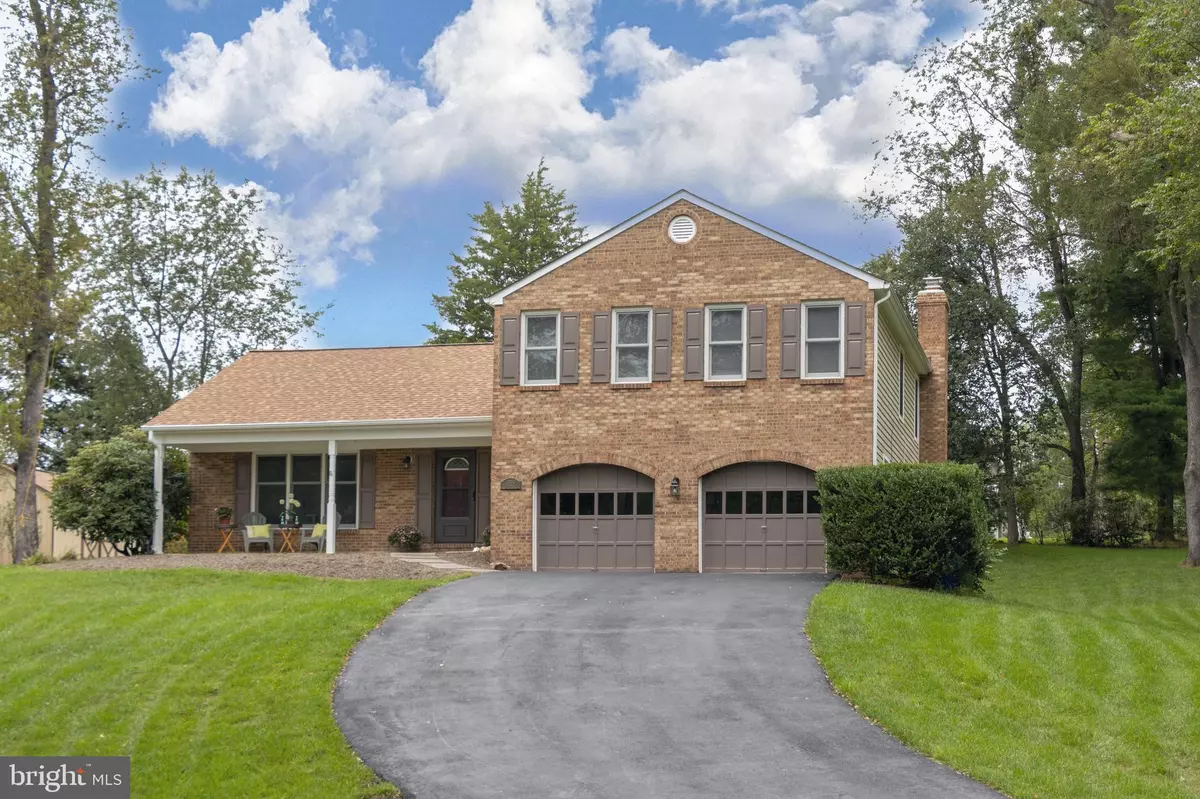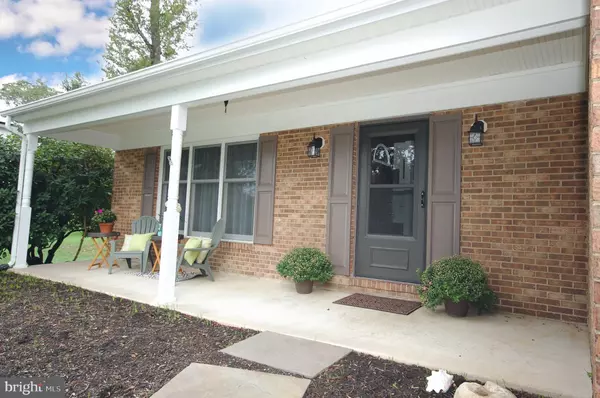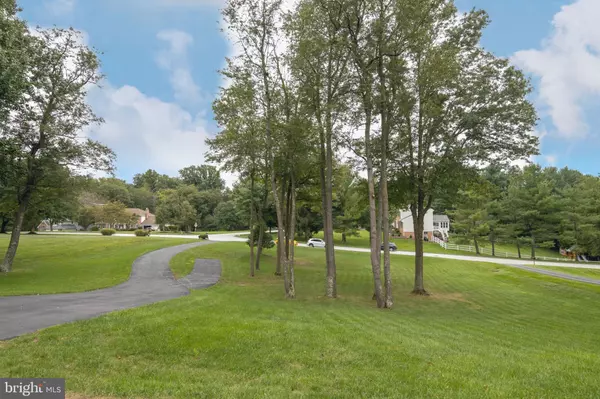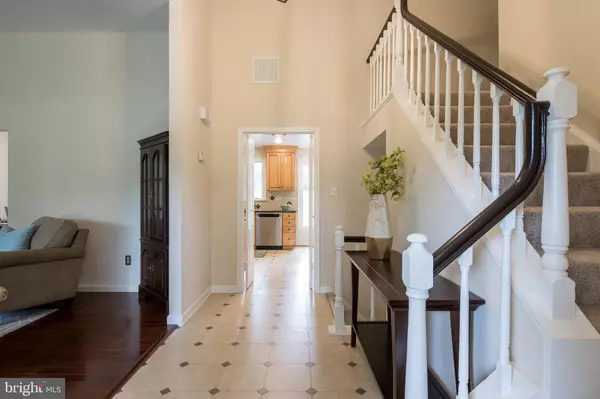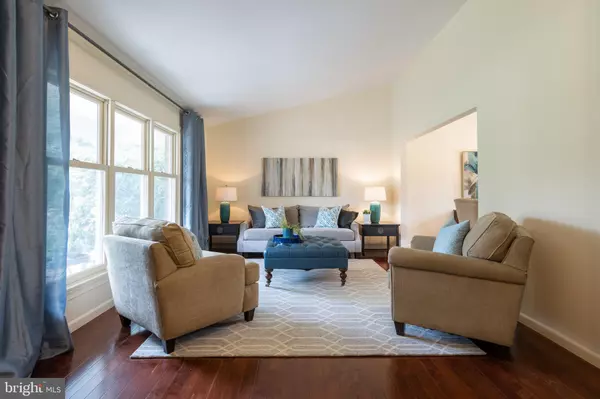$590,000
$585,000
0.9%For more information regarding the value of a property, please contact us for a free consultation.
10742 JUDY LN Columbia, MD 21044
4 Beds
3 Baths
2,163 SqFt
Key Details
Sold Price $590,000
Property Type Single Family Home
Sub Type Detached
Listing Status Sold
Purchase Type For Sale
Square Footage 2,163 sqft
Price per Sqft $272
Subdivision None Available
MLS Listing ID MDHW284760
Sold Date 10/30/20
Style Split Level
Bedrooms 4
Full Baths 2
Half Baths 1
HOA Y/N N
Abv Grd Liv Area 2,163
Originating Board BRIGHT
Year Built 1979
Annual Tax Amount $6,738
Tax Year 2019
Lot Size 0.919 Acres
Acres 0.92
Property Description
BACK ON THE MARKET - BUYERS FINANCING FELL THROUGH... Splendid Split Level on a Beautiful 1 acre lot in the highly sought-after community of Rivers Edge! You'll love this light filled 4 bedroom home with it's vaulted ceilings, open floor plan and wonderful outdoor space. The 2 Story Foyer welcomes you and is open to the Living Room that is graced with beautiful Brazilian Hardwoods, a vaulted ceiling and a large front picture window that provides a view of the expansive front yard with its magnificent trees. The dining room, adjacent to the living room and kitchen has the same Brazilian hardwoods, vaulted ceilings and a large window with a view of the backyard. The updated kitchen is on the back of the house next to the dining area and features Maple Cabinetry, a breakfast bar, pull out drawers in the pantry and a bonus pantry or utility closet. From the kitchen you'll have a view of the step down family room featuring a full brick raised hearth wood burning fireplace and a large slider leading to the backyard patio where you'll find the hot tub. The upper level provides 4 spacious bedrooms with a light filled Master and an updated Master Bath with walk-in shower. In the lower level there is a recreation room and a workshop/hobby room with a walk up staircase to the backyard. This home is warm and inviting and has a wonderful front porch in addition to the patio off the back. You'll also enjoy the many amenities of this community with its wide streets, mature landscaping and a community park. It's a great walking neighborhood and is conveniently located just minutes to downtown Columbia and all major highways. In addition you'll find great schools, friendly neighbors & NO HOA or CPRA! Truly a place to call home!
Location
State MD
County Howard
Zoning R20
Rooms
Other Rooms Living Room, Dining Room, Primary Bedroom, Bedroom 2, Bedroom 3, Bedroom 4, Kitchen, Family Room, Laundry, Recreation Room, Hobby Room
Basement Outside Entrance, Walkout Stairs, Sump Pump, Rear Entrance, Improved, Fully Finished
Interior
Interior Features Attic, Breakfast Area, Carpet, Family Room Off Kitchen, Floor Plan - Traditional, Formal/Separate Dining Room, Kitchen - Eat-In, Kitchen - Island, Kitchen - Table Space, Pantry, Upgraded Countertops, Wood Floors
Hot Water Electric
Heating Heat Pump(s)
Cooling Central A/C
Flooring Hardwood, Fully Carpeted, Ceramic Tile, Vinyl
Fireplaces Number 1
Fireplaces Type Mantel(s), Brick, Fireplace - Glass Doors
Equipment Built-In Microwave, Dishwasher, Disposal, Dryer - Front Loading, Extra Refrigerator/Freezer, Icemaker, Oven - Double, Oven/Range - Electric, Refrigerator, Stainless Steel Appliances, Washer - Front Loading
Fireplace Y
Window Features Casement
Appliance Built-In Microwave, Dishwasher, Disposal, Dryer - Front Loading, Extra Refrigerator/Freezer, Icemaker, Oven - Double, Oven/Range - Electric, Refrigerator, Stainless Steel Appliances, Washer - Front Loading
Heat Source Electric
Laundry Main Floor
Exterior
Exterior Feature Patio(s), Porch(es)
Parking Features Garage - Front Entry
Garage Spaces 2.0
Water Access N
View Garden/Lawn
Accessibility None
Porch Patio(s), Porch(es)
Attached Garage 2
Total Parking Spaces 2
Garage Y
Building
Story 3
Sewer Public Sewer
Water Public
Architectural Style Split Level
Level or Stories 3
Additional Building Above Grade, Below Grade
Structure Type Cathedral Ceilings,Vaulted Ceilings
New Construction N
Schools
Elementary Schools Pointers Run
Middle Schools Clarksville
High Schools Atholton
School District Howard County Public School System
Others
Senior Community No
Tax ID 1405382181
Ownership Fee Simple
SqFt Source Assessor
Special Listing Condition Standard
Read Less
Want to know what your home might be worth? Contact us for a FREE valuation!

Our team is ready to help you sell your home for the highest possible price ASAP

Bought with Ryan Westerlund • Samson Properties

GET MORE INFORMATION

