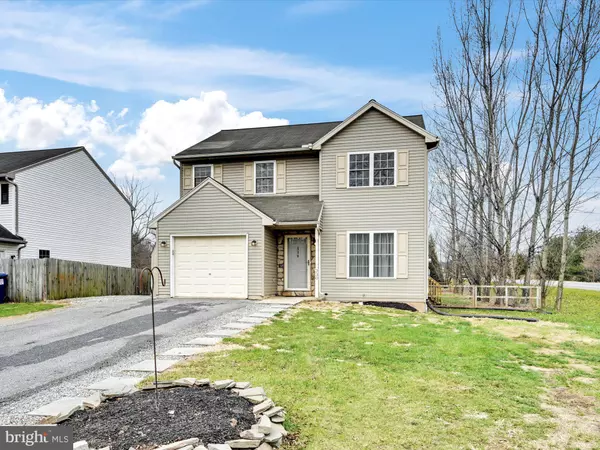$283,000
$283,000
For more information regarding the value of a property, please contact us for a free consultation.
330 ARCH ST Bainbridge, PA 17502
3 Beds
3 Baths
2,192 SqFt
Key Details
Sold Price $283,000
Property Type Single Family Home
Sub Type Detached
Listing Status Sold
Purchase Type For Sale
Square Footage 2,192 sqft
Price per Sqft $129
Subdivision None Available
MLS Listing ID PALA2009630
Sold Date 02/07/22
Style Traditional,Colonial
Bedrooms 3
Full Baths 2
Half Baths 1
HOA Y/N N
Abv Grd Liv Area 1,642
Originating Board BRIGHT
Year Built 2004
Annual Tax Amount $3,787
Tax Year 2021
Lot Size 10,454 Sqft
Acres 0.24
Property Description
Check out this gorgeous freshly painted 3 bedroom 2 1/2 bath Colonial style home in Bainbridge PA. Main level features an open floor plan with eat-in kitchen or formal dining room. Updated stainless steel appliances and island with 2 stools is included. Main level has 1/2 bath. Master suite features a walk-in closet and private full bath. Large level fully fenced in back yard features a large deck and pool installed in 2015 and includes the swing set! This yard is perfect for entertainment! Enjoy the outdoor TV included under the attached pergola! In the cold months, enjoy the finished basement with pellet stove to keep you warm on those cold winter days! This property also has a Camper/RV electric hookup on the side of the house! Conveniently located for commute to Hershey, Harrisburg, Lancaster and York. This property is also blocks away from the popular Northwest Lancaster County River Trail! Schedule your showing today!!!
Location
State PA
County Lancaster
Area Conoy Twp (10513)
Zoning RESIDENTIAL
Rooms
Other Rooms Living Room, Dining Room, Bedroom 2, Bedroom 3, Kitchen, Family Room, Foyer, Bedroom 1, Laundry, Other, Bathroom 2, Bathroom 3, Primary Bathroom
Basement Fully Finished, Full, Sump Pump
Interior
Interior Features Kitchen - Eat-In, Formal/Separate Dining Room, Built-Ins
Hot Water Electric
Heating Heat Pump(s), Baseboard - Electric
Cooling Central A/C
Flooring Hardwood, Laminated
Fireplaces Number 1
Fireplaces Type Other
Equipment Refrigerator, Dishwasher, Built-In Microwave, Oven/Range - Electric, Disposal
Fireplace Y
Window Features Insulated,Screens
Appliance Refrigerator, Dishwasher, Built-In Microwave, Oven/Range - Electric, Disposal
Heat Source Electric
Laundry Upper Floor
Exterior
Exterior Feature Deck(s), Porch(es)
Parking Features Garage Door Opener
Garage Spaces 5.0
Fence Fully
Pool Above Ground
Utilities Available Cable TV Available, Electric Available, Phone Available
Amenities Available None
Water Access N
Roof Type Shingle,Composite
Accessibility 2+ Access Exits, Level Entry - Main
Porch Deck(s), Porch(es)
Road Frontage Public
Attached Garage 1
Total Parking Spaces 5
Garage Y
Building
Story 2
Foundation Block
Sewer Public Sewer
Water Public
Architectural Style Traditional, Colonial
Level or Stories 2
Additional Building Above Grade, Below Grade
Structure Type Dry Wall
New Construction N
Schools
Middle Schools Elizabethtown Area
High Schools Elizabethtown Area
School District Elizabethtown Area
Others
HOA Fee Include None
Senior Community No
Tax ID 130-05023-0-0000
Ownership Fee Simple
SqFt Source Estimated
Security Features Security System,Smoke Detector
Acceptable Financing Conventional, FHA, VA, Cash, USDA
Horse Property N
Listing Terms Conventional, FHA, VA, Cash, USDA
Financing Conventional,FHA,VA,Cash,USDA
Special Listing Condition Standard
Read Less
Want to know what your home might be worth? Contact us for a FREE valuation!

Our team is ready to help you sell your home for the highest possible price ASAP

Bought with Stephanie Fisher • Berkshire Hathaway HomeServices Homesale Realty
GET MORE INFORMATION





