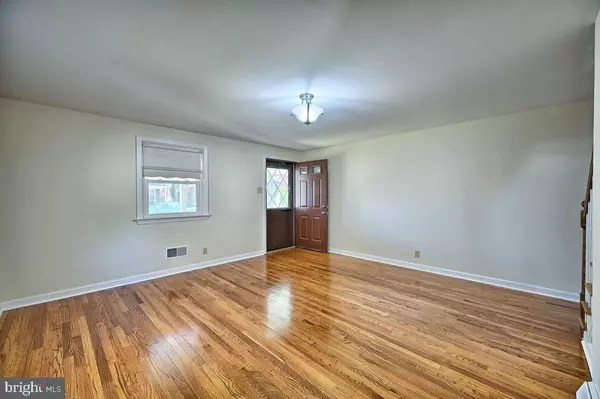$175,000
$175,000
For more information regarding the value of a property, please contact us for a free consultation.
650 CLERMONT AVE Lancaster, PA 17602
3 Beds
1 Bath
1,403 SqFt
Key Details
Sold Price $175,000
Property Type Single Family Home
Sub Type Twin/Semi-Detached
Listing Status Sold
Purchase Type For Sale
Square Footage 1,403 sqft
Price per Sqft $124
Subdivision 7Th Ward
MLS Listing ID PALA2017840
Sold Date 06/03/22
Style Traditional
Bedrooms 3
Full Baths 1
HOA Y/N N
Abv Grd Liv Area 1,403
Originating Board BRIGHT
Year Built 1975
Annual Tax Amount $3,102
Tax Year 2022
Lot Size 2,614 Sqft
Acres 0.06
Lot Dimensions 0.00 x 0.00
Property Description
This hidden gem is located behind Thaddeus Stevens college. Check out this quiet Treeline neighborhood with inviting curb appeal. Easy on-street parking and a small field at the back of the home. It has a tastefully updated three-bedroom, one full bath semi-detached Brick home.
It has been beautifully updated with a New Roof, and a New Kitchen backsplash and all rooms are painted throughout. Polished hardwood floors and stairs, replacement windows, and central air. Large Gatherings are no problem in this nice and level-fenced backyard.
If You Snooze, You Lose!
Location
State PA
County Lancaster
Area Lancaster City (10533)
Zoning RESIDENTIAL
Direction North
Rooms
Other Rooms Living Room, Bedroom 2, Bedroom 3, Kitchen, Bedroom 1, Bathroom 1
Basement Full
Interior
Interior Features Combination Kitchen/Dining, Carpet, Kitchen - Eat-In, Tub Shower
Hot Water Electric
Heating Forced Air
Cooling Central A/C
Flooring Hardwood, Carpet, Laminate Plank, Ceramic Tile
Equipment Dishwasher, Dryer, Refrigerator, Range Hood, Oven/Range - Electric, Washer, Water Heater
Furnishings No
Fireplace N
Window Features Replacement,Double Pane
Appliance Dishwasher, Dryer, Refrigerator, Range Hood, Oven/Range - Electric, Washer, Water Heater
Heat Source Oil
Laundry Basement
Exterior
Fence Fully, Rear, Vinyl
Utilities Available Cable TV Available, Electric Available, Natural Gas Available, Sewer Available, Water Available
Water Access N
View Street
Roof Type Architectural Shingle
Accessibility 2+ Access Exits
Garage N
Building
Lot Description Level
Story 2
Foundation Brick/Mortar, Concrete Perimeter
Sewer Public Sewer
Water Public
Architectural Style Traditional
Level or Stories 2
Additional Building Above Grade, Below Grade
New Construction N
Schools
High Schools Mccaskey H.S.
School District School District Of Lancaster
Others
Pets Allowed Y
Senior Community No
Tax ID 337-28204-0-0000
Ownership Fee Simple
SqFt Source Assessor
Acceptable Financing Cash, Conventional, FHA, VA
Horse Property N
Listing Terms Cash, Conventional, FHA, VA
Financing Cash,Conventional,FHA,VA
Special Listing Condition Standard
Pets Allowed No Pet Restrictions
Read Less
Want to know what your home might be worth? Contact us for a FREE valuation!

Our team is ready to help you sell your home for the highest possible price ASAP

Bought with Cheryl A. McFadden • Welcome Home Real Estate
GET MORE INFORMATION





