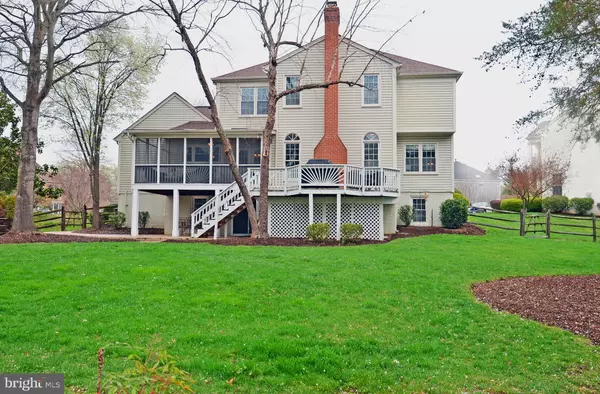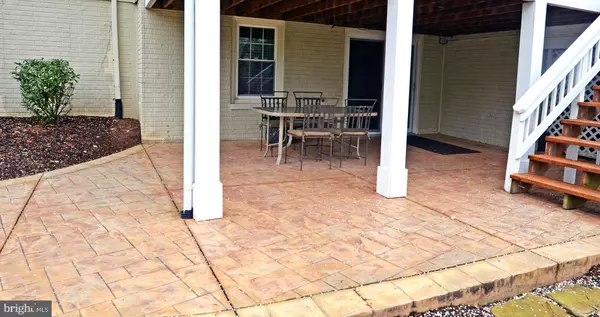$724,900
$724,900
For more information regarding the value of a property, please contact us for a free consultation.
6209 FARNAM CLUSTER Centreville, VA 20120
5 Beds
4 Baths
4,301 SqFt
Key Details
Sold Price $724,900
Property Type Single Family Home
Sub Type Detached
Listing Status Sold
Purchase Type For Sale
Square Footage 4,301 sqft
Price per Sqft $168
Subdivision Virginia Run
MLS Listing ID VAFX1118504
Sold Date 05/28/20
Style Colonial
Bedrooms 5
Full Baths 3
Half Baths 1
HOA Fees $75/mo
HOA Y/N Y
Abv Grd Liv Area 2,950
Originating Board BRIGHT
Year Built 1989
Annual Tax Amount $7,394
Tax Year 2020
Lot Size 0.303 Acres
Acres 0.3
Property Description
Stunning Elgin Model on quiet CUL DE SAC LOT-BACKING TO ACRES OF PARKLAND! EXTENSIVE UPDATES/IMPROVEMENTS! Large, level, fenced backyard. Professional landscaping. Rear deck and tranquil screened porch w/skylights & doors from breakfast room & FR. FINISHED, WALK-OUT BASEMENT! Hardwood floors & crisp, elegant moldings. Spacious LR & formal DR. Custom renovated gourmet kit. w/42-inch cabinets w/crown molding & stylish hardware, granite counters, center isl., quality appliances & breakfast room. Dramatic, sunlit FR w/stone FP, Palladian windows & elegant columns. Laundry/mud room w/cabinetry & front load washer & dryer. Private main level study w/built-in shelves, drawers & desk. 4 upper lvl BR's, ALL w/custom closet organization systems. Lavish owner's suite w/sitting area & 2 closets including a walk-in. Luxury, updated, en suite owner's BA w/skylight, jetted soak tub, sep. shower w/frameless glass enclosure & custom, cherry, double bowl vanity w/granite counter. 3 secondary BR's are served by a full, updated hall BA w/designer finishes. Walk-out basement w/game area, 6-seater custom bar, rec room, 5th BR (currently used as an office but easily enclosed), and full BA. Lower level storage space. Great Virginia Run amenities!
Location
State VA
County Fairfax
Zoning 030
Direction North
Rooms
Other Rooms Living Room, Dining Room, Primary Bedroom, Bedroom 2, Bedroom 3, Bedroom 4, Bedroom 5, Kitchen, Game Room, Family Room, Breakfast Room, Study, Laundry, Other, Recreation Room, Primary Bathroom
Basement Daylight, Full, Fully Finished, Outside Entrance, Rear Entrance, Walkout Level
Interior
Interior Features Carpet, Ceiling Fan(s), Chair Railings, Crown Moldings, Family Room Off Kitchen, Formal/Separate Dining Room, Kitchen - Island, Primary Bath(s), Soaking Tub, Wood Floors
Hot Water Natural Gas
Heating Central, Forced Air
Cooling Ceiling Fan(s), Central A/C
Fireplaces Number 1
Equipment Cooktop, Built-In Microwave, Dishwasher, Disposal, Dryer, Icemaker, Oven - Wall, Refrigerator, Washer, Water Heater
Fireplace Y
Appliance Cooktop, Built-In Microwave, Dishwasher, Disposal, Dryer, Icemaker, Oven - Wall, Refrigerator, Washer, Water Heater
Heat Source Natural Gas
Laundry Main Floor
Exterior
Exterior Feature Deck(s), Porch(es), Screened
Parking Features Garage - Front Entry
Garage Spaces 2.0
Fence Split Rail, Rear
Amenities Available Basketball Courts, Common Grounds, Community Center, Jog/Walk Path, Pool - Outdoor, Tennis Courts, Tot Lots/Playground
Water Access N
Accessibility None
Porch Deck(s), Porch(es), Screened
Attached Garage 2
Total Parking Spaces 2
Garage Y
Building
Lot Description Backs - Parkland, Cul-de-sac, Front Yard, Level, Rear Yard
Story 3+
Sewer Public Sewer
Water Public
Architectural Style Colonial
Level or Stories 3+
Additional Building Above Grade, Below Grade
Structure Type 9'+ Ceilings,Dry Wall
New Construction N
Schools
Elementary Schools Virginia Run
Middle Schools Stone
High Schools Westfield
School District Fairfax County Public Schools
Others
HOA Fee Include Common Area Maintenance,Pool(s),Snow Removal,Trash
Senior Community No
Tax ID 0534 08 0538
Ownership Fee Simple
SqFt Source Assessor
Special Listing Condition Standard
Read Less
Want to know what your home might be worth? Contact us for a FREE valuation!

Our team is ready to help you sell your home for the highest possible price ASAP

Bought with kyung J lee • Samson Properties
GET MORE INFORMATION





