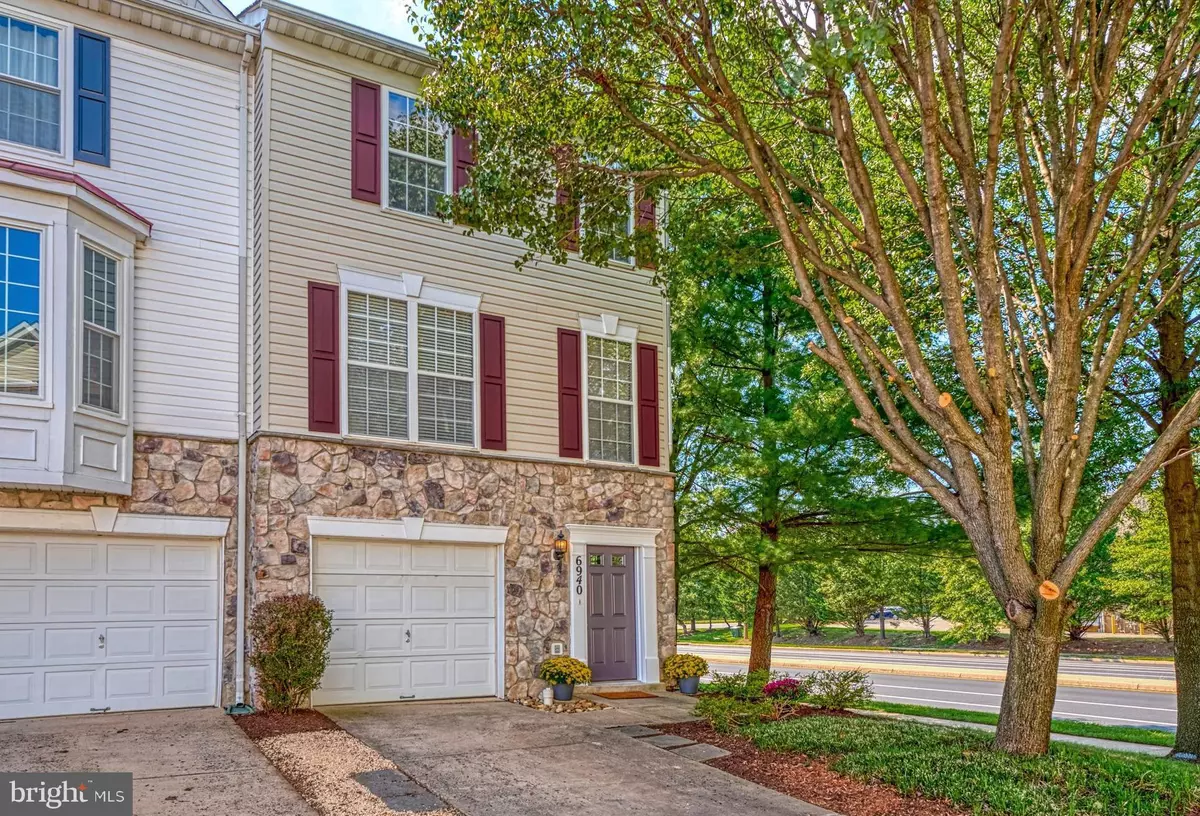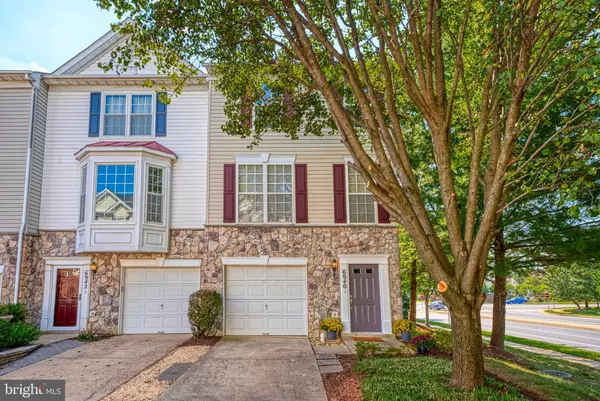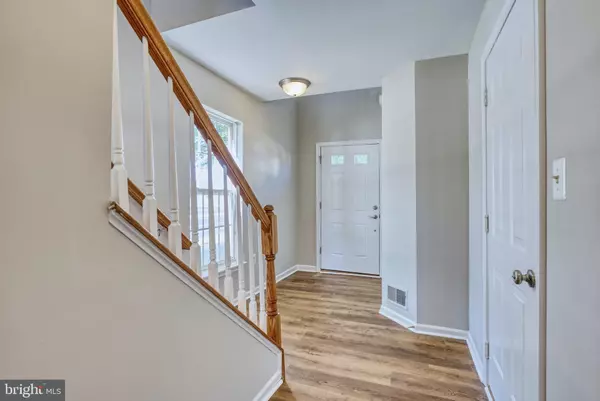$580,000
$575,000
0.9%For more information regarding the value of a property, please contact us for a free consultation.
6940 LERWICK CT Alexandria, VA 22315
3 Beds
4 Baths
1,689 SqFt
Key Details
Sold Price $580,000
Property Type Townhouse
Sub Type End of Row/Townhouse
Listing Status Sold
Purchase Type For Sale
Square Footage 1,689 sqft
Price per Sqft $343
Subdivision Kingstowne
MLS Listing ID VAFX2021422
Sold Date 09/30/21
Style Colonial,Traditional
Bedrooms 3
Full Baths 2
Half Baths 2
HOA Fees $105/mo
HOA Y/N Y
Abv Grd Liv Area 1,356
Originating Board BRIGHT
Year Built 2000
Annual Tax Amount $2,863
Tax Year 2021
Lot Size 2,002 Sqft
Acres 0.05
Property Description
Exceptional and updated end-unit in the desirable, amenity-rich Kingstowne! This freshly painted townhome has 3 bedrooms, 2 bathrooms and half baths on both the lower and main level, great for guests! High ceilings and tall windows provide a light, airy feel. Outdoor deck and patio with fenced yard (oversized thanks to being an end unit -- check out the new fence & 2 gates) are perfect for entertaining. Chefs will love the sparkling white kitchen cabinets and newer appliances, Well-maintained with new carpet, fresh paint, updated light fixtures and the water heater & HVAC have been replaced. Garage easily fits 1-car plus extra storage. Enjoy 12-miles of walking trails, 2 swimming pools, tot lots, fitness and community centers and more, all in Kingstowne for a low HOA fee. Plus, there's super-convenient shopping and restaurants around the corner.
Location
State VA
County Fairfax
Zoning 402
Rooms
Other Rooms Living Room, Dining Room, Primary Bedroom, Bedroom 2, Bedroom 3, Kitchen, Family Room, Foyer, Breakfast Room, Laundry, Bathroom 2, Primary Bathroom, Half Bath
Basement Daylight, Full, Connecting Stairway, Fully Finished, Garage Access, Interior Access, Outside Entrance, Walkout Level, Windows
Interior
Interior Features Breakfast Area, Carpet, Combination Dining/Living, Floor Plan - Open, Kitchen - Island, Primary Bath(s), Recessed Lighting, Tub Shower, Upgraded Countertops
Hot Water Natural Gas
Heating Forced Air
Cooling Central A/C
Flooring Carpet, Luxury Vinyl Plank
Fireplaces Number 1
Fireplaces Type Gas/Propane, Screen
Equipment Dishwasher, Disposal, Dryer, Refrigerator, Washer, Oven/Range - Gas, Built-In Microwave, Icemaker, Stainless Steel Appliances
Fireplace Y
Window Features Bay/Bow,Screens
Appliance Dishwasher, Disposal, Dryer, Refrigerator, Washer, Oven/Range - Gas, Built-In Microwave, Icemaker, Stainless Steel Appliances
Heat Source Natural Gas
Laundry Upper Floor
Exterior
Exterior Feature Deck(s), Patio(s)
Parking Features Garage - Front Entry, Garage Door Opener, Inside Access
Garage Spaces 2.0
Fence Board, Privacy, Rear, Masonry/Stone
Amenities Available Common Grounds, Community Center, Pool Mem Avail, Pool - Outdoor, Tennis Courts, Tot Lots/Playground
Water Access N
Roof Type Composite,Asphalt
Accessibility None
Porch Deck(s), Patio(s)
Attached Garage 1
Total Parking Spaces 2
Garage Y
Building
Lot Description Cul-de-sac, No Thru Street, SideYard(s), Rear Yard
Story 3
Foundation Slab
Sewer Public Sewer
Water Public
Architectural Style Colonial, Traditional
Level or Stories 3
Additional Building Above Grade, Below Grade
Structure Type High,Cathedral Ceilings
New Construction N
Schools
Elementary Schools Hayfield
Middle Schools Hayfield Secondary School
High Schools Hayfield
School District Fairfax County Public Schools
Others
HOA Fee Include Management,Lawn Care Side,Pool(s)
Senior Community No
Tax ID 91-2-12-34-103
Ownership Fee Simple
SqFt Source Estimated
Security Features Smoke Detector
Special Listing Condition Standard
Read Less
Want to know what your home might be worth? Contact us for a FREE valuation!

Our team is ready to help you sell your home for the highest possible price ASAP

Bought with Catherine M Davidson • Compass
GET MORE INFORMATION





