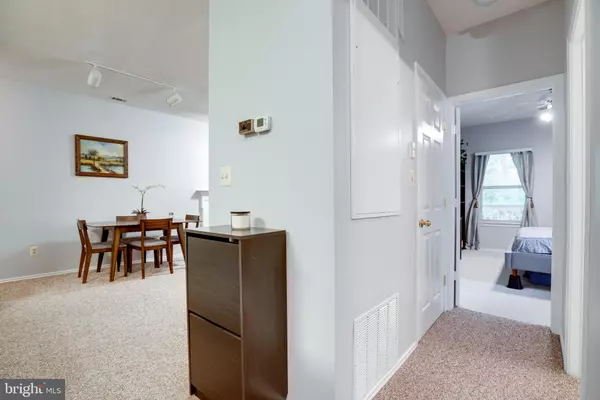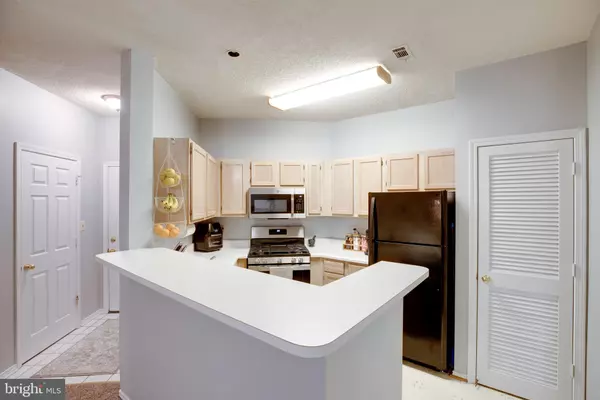$305,000
$299,900
1.7%For more information regarding the value of a property, please contact us for a free consultation.
13089 AUTUMN WOODS WAY #101 Fairfax, VA 22033
2 Beds
2 Baths
1,038 SqFt
Key Details
Sold Price $305,000
Property Type Condo
Sub Type Condo/Co-op
Listing Status Sold
Purchase Type For Sale
Square Footage 1,038 sqft
Price per Sqft $293
Subdivision Stonecroft Condo
MLS Listing ID VAFX2068798
Sold Date 06/13/22
Style Contemporary
Bedrooms 2
Full Baths 2
Condo Fees $420/mo
HOA Y/N N
Abv Grd Liv Area 1,038
Originating Board BRIGHT
Year Built 1992
Annual Tax Amount $3,469
Tax Year 2021
Property Description
2 bedroom, 2 full bath condo in the highly sought-after Stonecroft Condominium. Offering great features, amenities & location! Enjoy the cozy fireplace in the open concept living/dining space with direct access to the covered porch, overlooking the expansive green lawn. Both bedrooms offer spacious walk-in closets along with en suite bathrooms with tiled tub/showers. New water heater installed July, 2021. Range, microwave and dishwasher are stainless steel, less than 2 years old. Plenty of fantastic amenities available at Stonecroft including swimming pool, clubhouse with party room, fitness center, conference room, racquetball, basketball, car wash & vacuum area & more! Conveniently located just across the street from Fair Lakes Shopping Center, one of the premier shopping destinations in the area with big-box stores, specialty shops, fine & casual dining & entertainment. Great commuter location just off I-66 & Fairfax Co Parkway and Stringfellow Road Park & Ride less than 2 minutes away! Schedule a showing today!
Location
State VA
County Fairfax
Zoning 402
Rooms
Main Level Bedrooms 2
Interior
Hot Water Natural Gas
Heating Forced Air
Cooling Central A/C
Fireplaces Number 1
Heat Source Natural Gas
Exterior
Amenities Available Basketball Courts, Club House, Common Grounds, Exercise Room, Meeting Room, Party Room, Picnic Area, Pool - Outdoor, Racquet Ball, Reserved/Assigned Parking, Tot Lots/Playground, Transportation Service
Water Access N
Accessibility Doors - Swing In, No Stairs
Garage N
Building
Story 2
Unit Features Garden 1 - 4 Floors
Sewer Public Sewer
Water Community
Architectural Style Contemporary
Level or Stories 2
Additional Building Above Grade, Below Grade
New Construction N
Schools
School District Fairfax County Public Schools
Others
Pets Allowed Y
HOA Fee Include Common Area Maintenance,Ext Bldg Maint,Insurance,Lawn Maintenance,Management,Pool(s),Recreation Facility,Reserve Funds,Road Maintenance,Sewer,Snow Removal,Trash,Water
Senior Community No
Tax ID 0551 107A0101
Ownership Condominium
Special Listing Condition Standard
Pets Allowed Cats OK, Dogs OK
Read Less
Want to know what your home might be worth? Contact us for a FREE valuation!

Our team is ready to help you sell your home for the highest possible price ASAP

Bought with Heidi E Swenson • Samson Properties
GET MORE INFORMATION





