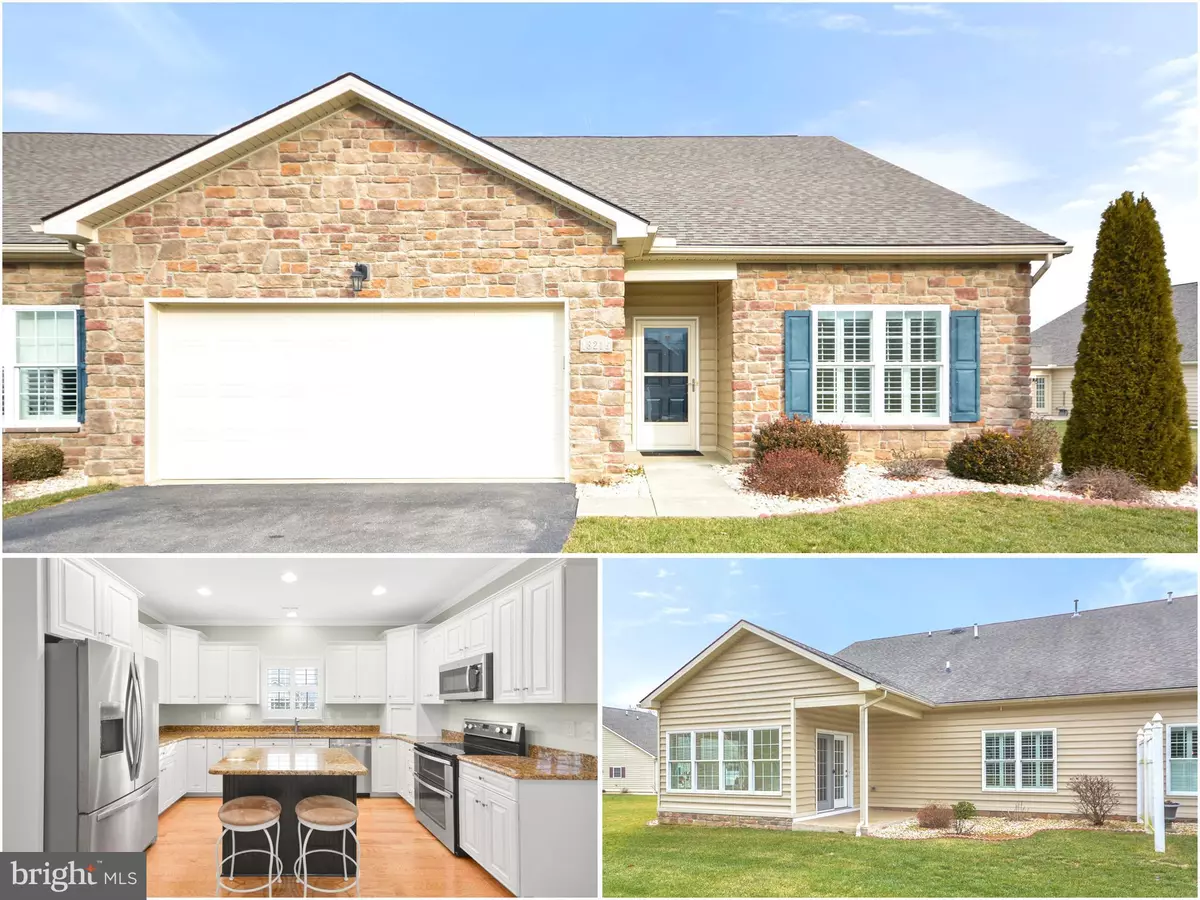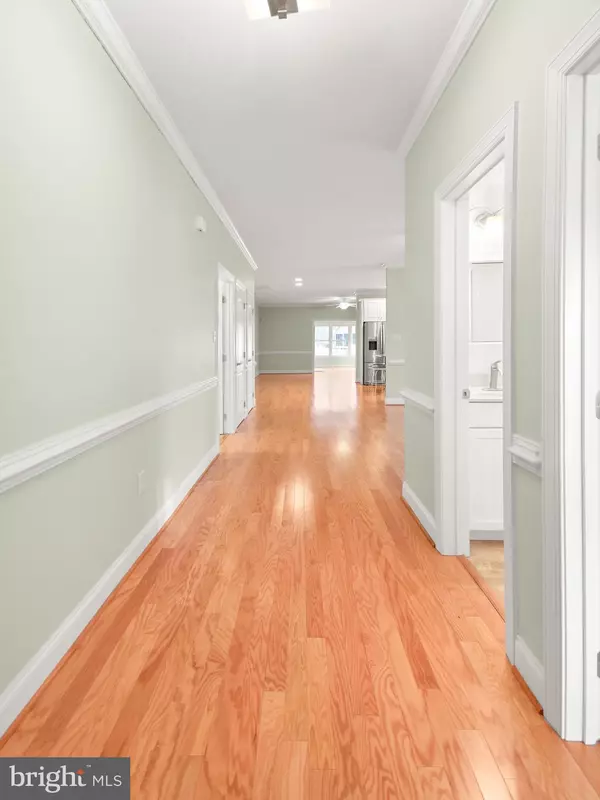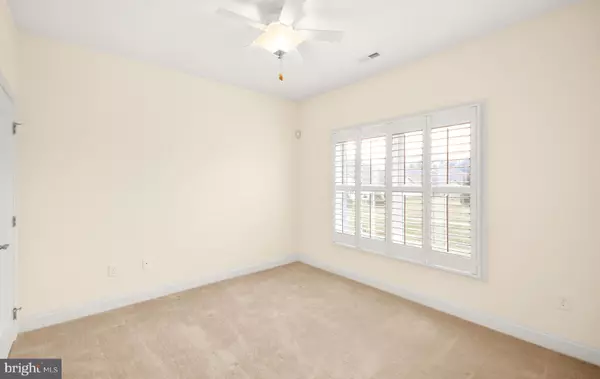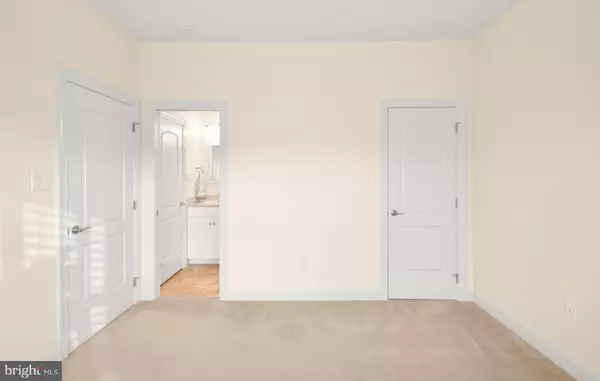$379,000
$389,000
2.6%For more information regarding the value of a property, please contact us for a free consultation.
18216 WISTERIA WAY Hagerstown, MD 21740
3 Beds
3 Baths
2,304 SqFt
Key Details
Sold Price $379,000
Property Type Single Family Home
Sub Type Twin/Semi-Detached
Listing Status Sold
Purchase Type For Sale
Square Footage 2,304 sqft
Price per Sqft $164
Subdivision Cobblestone Estates
MLS Listing ID MDWA179588
Sold Date 06/18/21
Style Villa
Bedrooms 3
Full Baths 3
HOA Fees $92/mo
HOA Y/N Y
Abv Grd Liv Area 2,304
Originating Board BRIGHT
Year Built 2014
Annual Tax Amount $3,368
Tax Year 2021
Lot Size 0.366 Acres
Acres 0.37
Property Description
REDUCED LISTIING PRICE. EASY TO SHOW. Welcome to 18216 Wisteria Way, located in sought after Cobblestone Estates. Age 55+ community. You will be amazed from the moment you walk through the door! Open floor plan with 9' ceilings throughout with chair rail and crown molding on the main level. Gleaming hardwood flooring. Updated kitchen with granite, stainless steel appliances and a center island. Large pantry. Large living room area with a gas fireplace. Additional area with dining room table space. Rare to find large sunroom with lots of windows, opening to the rear patio and yard. Wait till you see the huge owners suite on the main floor! Featuring tray ceiling, lots of space for a king sized bed and one of the largest walk-in closets around with lots of built-ins . Full owners bath is off the bedroom with a large stall shower, double sinks, linen closet and tile flooring. Additional large second bedroom and full hall bath on the main level. Laundry room off the kitchen. Escape to the private second level, featuring a recreation area, third full bath and additional third bedroom. Perfect for guests or office space usage. Home is wired for cable TV and cable internet. Immaculate two car garage with fresh epoxy painted floor. HOA includes trash, mowing and snow removal. Convenient to the grocery store, shopping and interstate 70.
Location
State MD
County Washington
Zoning RESIDENTIAL
Rooms
Other Rooms Living Room, Dining Room, Primary Bedroom, Bedroom 2, Kitchen, Sun/Florida Room, Recreation Room, Bathroom 3, Primary Bathroom, Full Bath
Main Level Bedrooms 2
Interior
Interior Features Attic, Built-Ins, Carpet, Ceiling Fan(s), Combination Kitchen/Dining, Chair Railings, Crown Moldings, Dining Area, Entry Level Bedroom, Family Room Off Kitchen, Floor Plan - Open, Kitchen - Eat-In, Kitchen - Island, Kitchen - Table Space, Pantry, Primary Bath(s), Recessed Lighting, Stall Shower, Sprinkler System, Tub Shower, Upgraded Countertops, Walk-in Closet(s), Window Treatments, Wood Floors
Hot Water Electric
Heating Forced Air
Cooling Central A/C, Ceiling Fan(s)
Flooring Hardwood, Carpet, Ceramic Tile, Vinyl
Fireplaces Number 1
Fireplaces Type Gas/Propane
Equipment Built-In Microwave, Dishwasher, Disposal, Dryer, Oven - Self Cleaning, Refrigerator, Oven/Range - Electric, Washer, Exhaust Fan
Fireplace Y
Window Features Double Pane,Insulated,Screens,Transom
Appliance Built-In Microwave, Dishwasher, Disposal, Dryer, Oven - Self Cleaning, Refrigerator, Oven/Range - Electric, Washer, Exhaust Fan
Heat Source Natural Gas
Laundry Main Floor
Exterior
Exterior Feature Porch(es)
Parking Features Garage - Front Entry, Additional Storage Area, Inside Access, Garage Door Opener
Garage Spaces 2.0
Utilities Available Cable TV
Water Access N
Roof Type Architectural Shingle
Accessibility 48\"+ Halls, Doors - Lever Handle(s)
Porch Porch(es)
Attached Garage 2
Total Parking Spaces 2
Garage Y
Building
Lot Description Backs - Open Common Area, Cleared, Front Yard, Rear Yard
Story 2
Foundation Slab
Sewer Public Sewer
Water Public
Architectural Style Villa
Level or Stories 2
Additional Building Above Grade, Below Grade
Structure Type 9'+ Ceilings
New Construction N
Schools
Elementary Schools Rockland Woods
Middle Schools E. Russell Hicks School
High Schools South Hagerstown Sr
School District Washington County Public Schools
Others
HOA Fee Include Trash,Snow Removal,Lawn Maintenance,Common Area Maintenance
Senior Community Yes
Age Restriction 55
Tax ID 2210064686
Ownership Fee Simple
SqFt Source Assessor
Security Features Security System
Acceptable Financing Conventional, Cash, VA
Horse Property N
Listing Terms Conventional, Cash, VA
Financing Conventional,Cash,VA
Special Listing Condition Standard
Read Less
Want to know what your home might be worth? Contact us for a FREE valuation!

Our team is ready to help you sell your home for the highest possible price ASAP

Bought with Imran A Kazmi • Long & Foster Real Estate, Inc.
GET MORE INFORMATION





