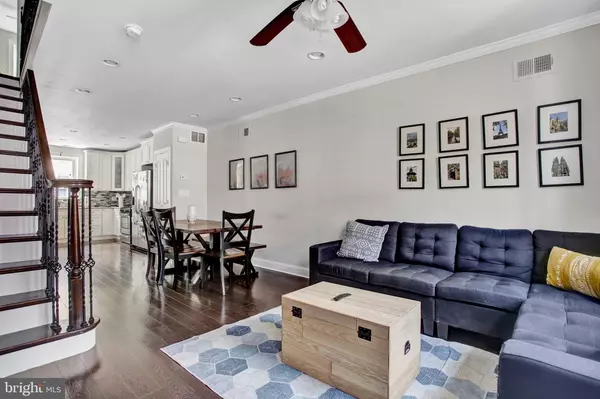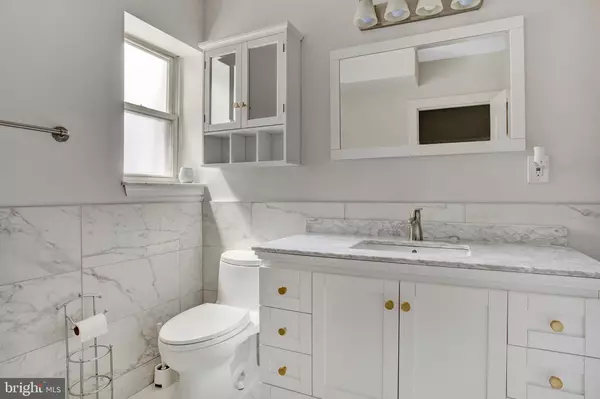$355,000
$374,900
5.3%For more information regarding the value of a property, please contact us for a free consultation.
1142 E MERCY ST Philadelphia, PA 19148
2 Beds
2 Baths
830 SqFt
Key Details
Sold Price $355,000
Property Type Townhouse
Sub Type Interior Row/Townhouse
Listing Status Sold
Purchase Type For Sale
Square Footage 830 sqft
Price per Sqft $427
Subdivision East Passyunk Crossing
MLS Listing ID PAPH2115028
Sold Date 07/22/22
Style Straight Thru
Bedrooms 2
Full Baths 1
Half Baths 1
HOA Y/N N
Abv Grd Liv Area 830
Originating Board BRIGHT
Year Built 1920
Annual Tax Amount $3,331
Tax Year 2022
Lot Size 605 Sqft
Acres 0.01
Lot Dimensions 14.00 x 44.00
Property Description
City living at its best!! Welcome to 1142 Mercy Street, nestled in the heart of East Passyunk Square! This super immaculate 2 BR, 1 1/2 BA home will wow you from the moment you enter! You are greeted by an open floor plan with high ceilings and recessed lighting, crown molding, gorgeous hardood flooring, and a huge staircase with beautiful wrought iron railings. The second floor features 2 very spacious bedrooms and a huge full bathroom. There is also a fully finished basement with a Powder Room and Laundry Room, as well as a cute patio area in the backyard. Completely remodeled a few years ago, this home offers a perfect mix of modern upgrades and the 1920's charm and character of a Philly rowhome! Plus the location can't be beat just minutes to many trendy shopping and dining options in Passyunk Square and nearby areas including Center City and also just minutes to the 9th Street Market! This one won't last long, so make your appointment today before it gets away!!!
Location
State PA
County Philadelphia
Area 19148 (19148)
Zoning RSA5
Rooms
Other Rooms Living Room, Kitchen, Basement, Laundry, Half Bath
Basement Full
Interior
Hot Water Natural Gas
Heating Forced Air
Cooling Central A/C
Heat Source Natural Gas
Exterior
Water Access N
Accessibility None
Garage N
Building
Story 2
Foundation Stone
Sewer Public Sewer
Water Public
Architectural Style Straight Thru
Level or Stories 2
Additional Building Above Grade, Below Grade
New Construction N
Schools
School District The School District Of Philadelphia
Others
Senior Community No
Tax ID 394028000
Ownership Fee Simple
SqFt Source Assessor
Special Listing Condition Standard
Read Less
Want to know what your home might be worth? Contact us for a FREE valuation!

Our team is ready to help you sell your home for the highest possible price ASAP

Bought with Joseph F. Brady III • Compass RE

GET MORE INFORMATION





