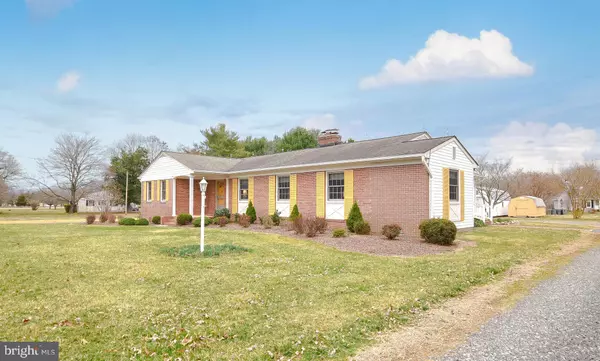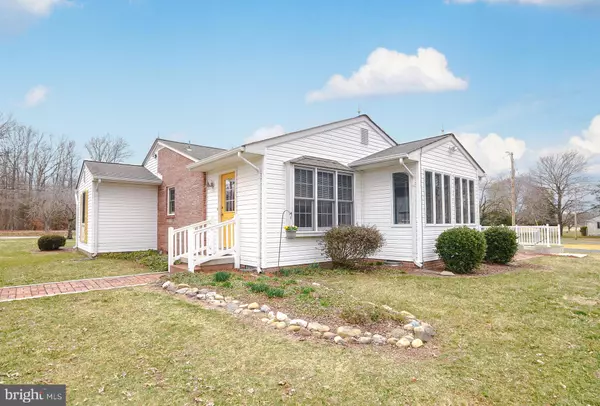$425,000
$424,500
0.1%For more information regarding the value of a property, please contact us for a free consultation.
7204 CARRICO MILL RD Hughesville, MD 20637
3 Beds
2 Baths
2,164 SqFt
Key Details
Sold Price $425,000
Property Type Single Family Home
Sub Type Detached
Listing Status Sold
Purchase Type For Sale
Square Footage 2,164 sqft
Price per Sqft $196
Subdivision None Available
MLS Listing ID MDCH2010896
Sold Date 06/06/22
Style Ranch/Rambler
Bedrooms 3
Full Baths 2
HOA Y/N N
Abv Grd Liv Area 2,164
Originating Board BRIGHT
Year Built 1965
Annual Tax Amount $3,490
Tax Year 2022
Lot Size 1.000 Acres
Acres 1.0
Property Description
Wonderful brick rambler in a quiet, country setting. You will find 3 bedrooms, 2 full baths and a wonderful sunroom addition with a great brick patio for all your outdoor entertaining. The addition was made in 1995 making the total 1st floor square footage 2,164. The circular drive offers easy parking for all your guests! The natural light enhances the warm, coziness feel to this home once inside. This is a one owner home and as you walk through, you will definitely see the pride shine through! It is meticulously clean and offers a lot of room to grow in - the basement has room for a workshop or any additional spaces you wish to create. Find warming hardwood floors, 2 wood burning fireplaces - 1 with a wood insert, built-in bookcases and ceiling fans. The sunroom provides an additional access to the full basement and laundry room. Total square footage of the basement (4 rooms) is 1,752 sqft. The sunroom could also function as a private at-home office with a private entrance. Along with being spotless, the attention to maintenance is also apparent. The one-acre lot is level and has mature landscaping and unobstructed views to the rural openness of country living. However, you are only minutes from shopping and services in Charlotte Hall, Waldorf, La Plata and St. Mary's County. This location is also an easy commute to bases -south to PAX or Dahlgren, or north to Andrews. Plus getting to DC, Northern Virginia and King George/Fredericksburg is convenient as well. This home offers great retreat for you, family and friends. Come see this great place that can become your home!
Location
State MD
County Charles
Zoning AC
Rooms
Other Rooms Basement
Basement Daylight, Full, Full, Interior Access, Outside Entrance, Poured Concrete, Rear Entrance, Space For Rooms, Sump Pump, Unfinished, Walkout Stairs, Windows
Main Level Bedrooms 3
Interior
Interior Features Additional Stairway, Attic, Built-Ins, Dining Area, Entry Level Bedroom, Family Room Off Kitchen, Floor Plan - Traditional, Formal/Separate Dining Room, Kitchen - Eat-In, Kitchen - Island, Recessed Lighting, Stall Shower, Tub Shower, Wood Floors
Hot Water Oil
Heating Baseboard - Electric, Baseboard - Hot Water
Cooling Heat Pump(s)
Fireplaces Number 2
Fireplaces Type Brick, Fireplace - Glass Doors, Insert
Equipment Dryer - Electric, Microwave, Oven/Range - Electric, Refrigerator, Washer, Water Heater
Fireplace Y
Window Features Double Pane,Double Hung
Appliance Dryer - Electric, Microwave, Oven/Range - Electric, Refrigerator, Washer, Water Heater
Heat Source Electric, Oil
Laundry Lower Floor, Basement
Exterior
Exterior Feature Patio(s), Porch(es)
Parking Features Garage - Front Entry
Garage Spaces 18.0
Carport Spaces 2
Water Access N
Accessibility None
Porch Patio(s), Porch(es)
Total Parking Spaces 18
Garage Y
Building
Lot Description Cleared, Front Yard, Level, Private, Rear Yard, Road Frontage, Rural, SideYard(s)
Story 1
Foundation Block
Sewer Private Septic Tank
Water Well
Architectural Style Ranch/Rambler
Level or Stories 1
Additional Building Above Grade, Below Grade
New Construction N
Schools
School District Charles County Public Schools
Others
Senior Community No
Tax ID 0908011923
Ownership Fee Simple
SqFt Source Assessor
Special Listing Condition Standard
Read Less
Want to know what your home might be worth? Contact us for a FREE valuation!

Our team is ready to help you sell your home for the highest possible price ASAP

Bought with Poonam Singh • Redfin Corp
GET MORE INFORMATION





