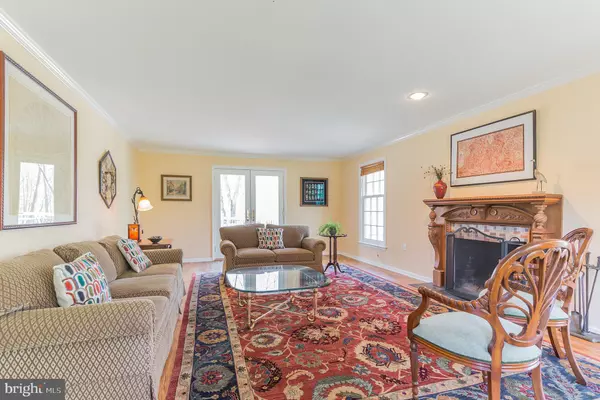$780,000
$799,000
2.4%For more information regarding the value of a property, please contact us for a free consultation.
825 LAWRENCE LN Newtown Square, PA 19073
4 Beds
3 Baths
3,006 SqFt
Key Details
Sold Price $780,000
Property Type Single Family Home
Sub Type Detached
Listing Status Sold
Purchase Type For Sale
Square Footage 3,006 sqft
Price per Sqft $259
Subdivision None Available
MLS Listing ID PADE516562
Sold Date 06/22/20
Style Colonial
Bedrooms 4
Full Baths 2
Half Baths 1
HOA Y/N N
Abv Grd Liv Area 3,006
Originating Board BRIGHT
Year Built 1970
Annual Tax Amount $13,054
Tax Year 2019
Lot Size 1.491 Acres
Acres 1.49
Lot Dimensions 0.00 x 0.00
Property Description
Outstanding colonial home situated on a private cul de sac lot with mature landscaping in a desirable neighborhood of Radnor Township/School District. This updated home offers 4 bedrooms and 2 full bathroom and is set on 1.49 acres of lush grounds with mature plantings, woods and creek. The interior of this home features custom millwork, an updated breakfast room with views of the rear yard, open kitchen into family room and breakfast room, formal dining room and stately living room with custom fireplace. Welcome in to the foyer, large coat closet across the stairway. The deep formal living room has a wood burning fireplace, and French doors off to the deck. Formal dining room is off the kitchen and has large windows, letting in plenty of light. The large kitchen area is open to the family room with a gorgeous breakfast room addition. A wall of windows lets you can enjoy the views all year long. From the kitchen, cabinetry and open shelves separate the two rooms. The cozy family room has a wood burning fireplace flanked with molding and built in tv. Washer/Dryer on the first floor. The second floor offers hardwood floors, updated master suite with walk-in closet and master bathroom with glass enclosed shower. 3 addition good size bedrooms, one with built in cabinetry and a hall full bath. Two car garage enters into the basement. Unfinished but currently used by the owners, with shelving, and a separate room with daylight windows. There is also a garden room off the basement with access to the outside for your lawn mower, snow blower, and any other garden supplies you need. The exterior of this home offers a large Timber Tech deck overlooking the rear yard, a flagstone patio overlooking two ponds cascading down the side yard with waterfalls, mature plantings including evergreens and a timely garden. The pond is spectacular, and includes the coi fish living in the pond. Over an acreage of land, this home backs up to open space and Darby Creek. Neighbors host get togethers throughout the year at the cul de sac. Award winning Radnor School District. This home is convenient to major roadways, train and the towns of Bryn Mawr and Wayne.
Location
State PA
County Delaware
Area Radnor Twp (10436)
Zoning R
Rooms
Other Rooms Living Room, Dining Room, Kitchen, Family Room
Basement Partial, Garage Access
Interior
Interior Features Breakfast Area, Built-Ins, Combination Kitchen/Living, Crown Moldings, Family Room Off Kitchen, Floor Plan - Traditional, Formal/Separate Dining Room, Primary Bath(s), Recessed Lighting, Stall Shower, Tub Shower, Walk-in Closet(s), Wood Floors
Hot Water Natural Gas
Cooling Central A/C
Flooring Hardwood, Laminated
Fireplaces Number 2
Fireplaces Type Wood
Equipment Cooktop, Dishwasher, Dryer, Humidifier, Microwave, Oven - Double, Refrigerator, Stainless Steel Appliances, Washer, Water Heater
Fireplace Y
Appliance Cooktop, Dishwasher, Dryer, Humidifier, Microwave, Oven - Double, Refrigerator, Stainless Steel Appliances, Washer, Water Heater
Heat Source Natural Gas
Laundry Main Floor
Exterior
Parking Features Garage - Side Entry, Basement Garage, Inside Access, Garage Door Opener, Built In
Garage Spaces 2.0
Water Access N
View Trees/Woods
Accessibility None
Attached Garage 2
Total Parking Spaces 2
Garage Y
Building
Story 2
Sewer Public Sewer
Water Public
Architectural Style Colonial
Level or Stories 2
Additional Building Above Grade, Below Grade
New Construction N
Schools
Elementary Schools Ithan
Middle Schools Radnor M
High Schools Radnor H
School District Radnor Township
Others
Senior Community No
Tax ID 36-04-02412-05
Ownership Fee Simple
SqFt Source Estimated
Special Listing Condition Standard
Read Less
Want to know what your home might be worth? Contact us for a FREE valuation!

Our team is ready to help you sell your home for the highest possible price ASAP

Bought with Elizabeth P Mulholland • BHHS Fox & Roach Wayne-Devon
GET MORE INFORMATION





